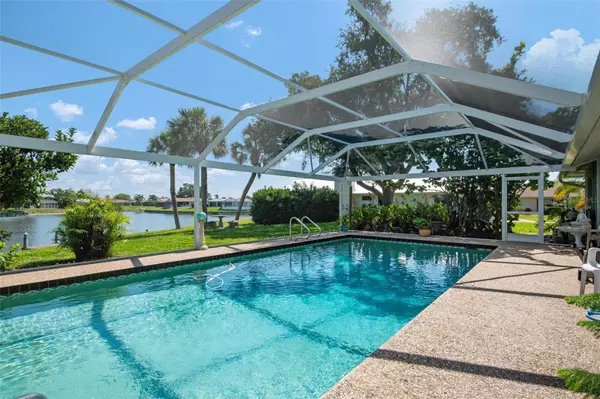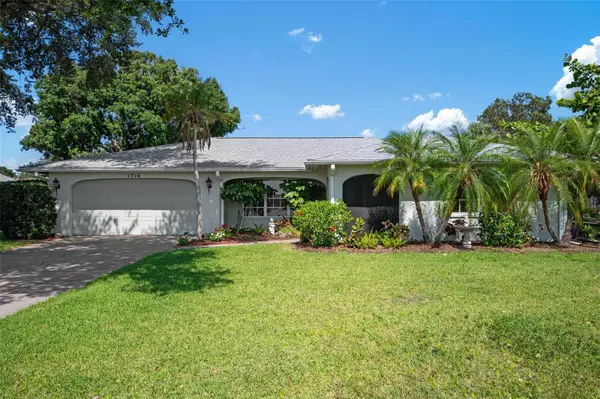$520,000
$525,000
1.0%For more information regarding the value of a property, please contact us for a free consultation.
3 Beds
2 Baths
1,854 SqFt
SOLD DATE : 06/28/2024
Key Details
Sold Price $520,000
Property Type Single Family Home
Sub Type Single Family Residence
Listing Status Sold
Purchase Type For Sale
Square Footage 1,854 sqft
Price per Sqft $280
Subdivision Venice Gardens
MLS Listing ID N6133251
Sold Date 06/28/24
Bedrooms 3
Full Baths 2
Construction Status Other Contract Contingencies
HOA Fees $13/ann
HOA Y/N Yes
Originating Board Stellar MLS
Year Built 1974
Annual Tax Amount $2,005
Lot Size 0.320 Acres
Acres 0.32
Property Description
Tranquil lake views await you in this three bedroom pool home. Charming curb appeal with a bench swing in the large oak tree to enjoy the shady breezes or the quaint screened front porch to welcome you home! This home offers great space for family and friends to spread out with a the living room, dining room and family room! The bedrooms are nice size; the primary one has an en-suite, walk-in closet and sliders to the pool area! The kitchen has been updated with stone countertops, ample white cabinets, a pantry and has separate dinette space in addition to the breakfast bar. Both bathrooms have updated vanities and stone counters. The laundry room is separate with additional storage space! Did we mention the 2 car garage! Exit the kitchen through sliders into the huge 18x20 screened three season room. This covered lanai space flows into a screened breeze-way where orchids and other natural plantings can thrive! Continue down the path to the jaw dropping view of the pool with its panoramic screen with a stunning view of the lake. Sit on the dock by the lake and watch the birds. This is outdoor living at its finest! NEW ROOF ! HOA fees are low! The home is located on a quiet cul-de-sac and is close to everything Venice has to offer so hurry up and make it yours today!
Location
State FL
County Sarasota
Community Venice Gardens
Zoning RSF2
Rooms
Other Rooms Family Room, Formal Dining Room Separate, Formal Living Room Separate, Inside Utility
Interior
Interior Features Ceiling Fans(s), Eat-in Kitchen, Living Room/Dining Room Combo, Stone Counters, Walk-In Closet(s), Window Treatments
Heating Central
Cooling Central Air
Flooring Carpet, Tile
Furnishings Unfurnished
Fireplace false
Appliance Dishwasher, Dryer, Microwave, Range, Refrigerator, Washer
Laundry Inside, Laundry Room
Exterior
Exterior Feature Garden, Irrigation System, Rain Gutters, Sliding Doors
Parking Features Driveway, Garage Door Opener
Garage Spaces 2.0
Pool In Ground, Pool Sweep, Screen Enclosure
Community Features Deed Restrictions, Irrigation-Reclaimed Water
Utilities Available Cable Connected, Electricity Connected, Public
Waterfront Description Lake
View Y/N 1
Water Access 1
Water Access Desc Lake
View Water
Roof Type Shingle
Porch Covered, Front Porch, Rear Porch, Screened
Attached Garage true
Garage true
Private Pool Yes
Building
Lot Description Cul-De-Sac, In County, Paved
Entry Level One
Foundation Slab
Lot Size Range 1/4 to less than 1/2
Sewer Public Sewer
Water Public
Architectural Style Florida
Structure Type Block,Stucco
New Construction false
Construction Status Other Contract Contingencies
Schools
Elementary Schools Garden Elementary
Middle Schools Venice Area Middle
High Schools Venice Senior High
Others
Pets Allowed Yes
Senior Community No
Pet Size Extra Large (101+ Lbs.)
Ownership Fee Simple
Monthly Total Fees $13
Acceptable Financing Cash, Conventional, FHA, VA Loan
Membership Fee Required Required
Listing Terms Cash, Conventional, FHA, VA Loan
Special Listing Condition None
Read Less Info
Want to know what your home might be worth? Contact us for a FREE valuation!

Our team is ready to help you sell your home for the highest possible price ASAP

© 2025 My Florida Regional MLS DBA Stellar MLS. All Rights Reserved.
Bought with PREMIER SOTHEBYS INTL REALTY
"My job is to find and attract mastery-based agents to the office, protect the culture, and make sure everyone is happy! "
11923 Oak Trail Way, Richey, Florida, 34668, United States






