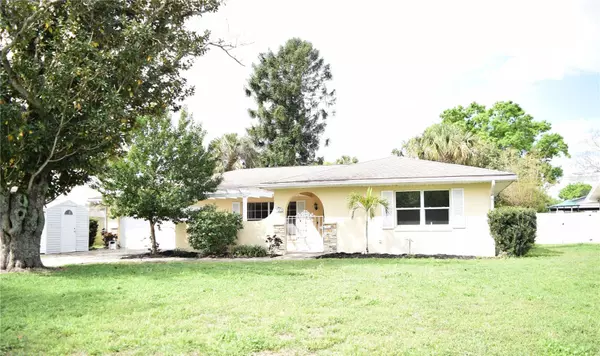$290,000
$299,999
3.3%For more information regarding the value of a property, please contact us for a free consultation.
3 Beds
2 Baths
1,752 SqFt
SOLD DATE : 06/28/2024
Key Details
Sold Price $290,000
Property Type Single Family Home
Sub Type Single Family Residence
Listing Status Sold
Purchase Type For Sale
Square Footage 1,752 sqft
Price per Sqft $165
Subdivision Eloise Woods East Lake Florence Unit
MLS Listing ID P4929504
Sold Date 06/28/24
Bedrooms 3
Full Baths 2
Construction Status Financing,Inspections
HOA Y/N No
Originating Board Stellar MLS
Year Built 1973
Annual Tax Amount $475
Lot Size 0.300 Acres
Acres 0.3
Property Description
Welcome this beautiful POOL HOUSE located in the heart of Winter Haven, take a short drive to explore the magic of Legoland and the surrounding attractions With its prime location. This home features three bedrooms, two bathrooms, and a brand new two-car garage door installed. A brand new HVAC system installed in 2020, promising optimal climate control and air quality throughout the home. As you walk through the front door, you are welcomed by the living room which flows into the dining room and kitchen. The laundry room is conveniently located near the kitchen & garage. This open living room is great for entertainment and family gatherings. Enjoy the abundant natural lighting in the living space with a sliding glass door in the dinning room area, which opens to a beautiful oasis. The outdoor space is truly idealistic for Florida living with an outdoor lanai, beautiful pool w/ Brand New pool pump, and a fenced in back yard. The landscaping creates a private haven for outdoor gatherings and serene moments to enjoy the lush greenery. Situated in the highly sought out city of Winter Haven, this home offers the perfect blend of tranquility and convenience. Proximity to schools, shopping centers, and grocery stores ensure that everything you need is within reach. Make an appointment today for your private showing.
Location
State FL
County Polk
Community Eloise Woods East Lake Florence Unit
Zoning R-1
Interior
Interior Features Ceiling Fans(s), Thermostat
Heating Electric
Cooling Central Air
Flooring Tile, Vinyl
Furnishings Unfurnished
Fireplace false
Appliance Dishwasher, Dryer, Microwave, Refrigerator, Washer
Laundry Laundry Room
Exterior
Exterior Feature Irrigation System
Parking Features Driveway
Garage Spaces 2.0
Fence Wood
Pool In Ground
Utilities Available Electricity Available
Roof Type Shingle
Porch Front Porch, Rear Porch
Attached Garage true
Garage true
Private Pool Yes
Building
Story 1
Entry Level One
Foundation Slab
Lot Size Range 1/4 to less than 1/2
Sewer Septic Tank
Water Public
Structure Type Block
New Construction false
Construction Status Financing,Inspections
Others
Senior Community No
Ownership Fee Simple
Acceptable Financing Cash, Conventional, FHA, VA Loan
Membership Fee Required None
Listing Terms Cash, Conventional, FHA, VA Loan
Special Listing Condition None
Read Less Info
Want to know what your home might be worth? Contact us for a FREE valuation!

Our team is ready to help you sell your home for the highest possible price ASAP

© 2025 My Florida Regional MLS DBA Stellar MLS. All Rights Reserved.
Bought with THE STONES REAL ESTATE FIRM
"My job is to find and attract mastery-based agents to the office, protect the culture, and make sure everyone is happy! "
11923 Oak Trail Way, Richey, Florida, 34668, United States






