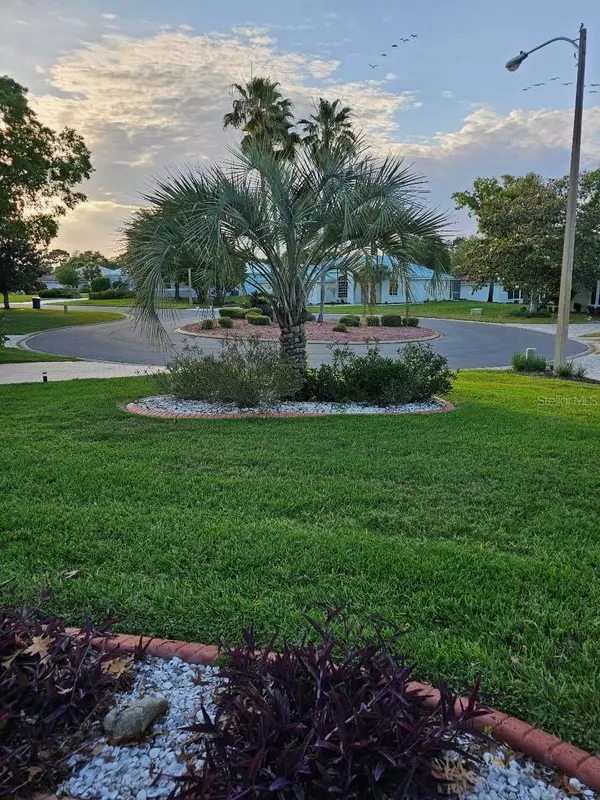$524,594
$559,000
6.2%For more information regarding the value of a property, please contact us for a free consultation.
3 Beds
2 Baths
2,597 SqFt
SOLD DATE : 07/03/2024
Key Details
Sold Price $524,594
Property Type Single Family Home
Sub Type Single Family Residence
Listing Status Sold
Purchase Type For Sale
Square Footage 2,597 sqft
Price per Sqft $202
Subdivision Glen Lakes Ph 1
MLS Listing ID T3519351
Sold Date 07/03/24
Bedrooms 3
Full Baths 2
Construction Status Financing,Inspections
HOA Fees $126/qua
HOA Y/N Yes
Originating Board Stellar MLS
Year Built 1993
Annual Tax Amount $5,748
Lot Size 0.380 Acres
Acres 0.38
Property Description
Luxurious 3-Bed, 2-Bath Home with Office, Pool & Spa , and Clubhouse immaculately remodeled 3-bedroom, 2-bathroom home with an office, gated community with 24-hour security, world-class amenities and breathtaking vistas. Spacious open living areas, featuring a fireplace The home has been meticulously remodeled, showcasing exquisite craftsmanship and modern design, waterproof wood flooring, and underground sensor for the sprinkler system. The outdoor oasis includes a private heated pool and whirlpool with a waterfall cascading into the pool. The lanai has been rescreened. With 3 new Anderson doors and an updated kitchen and induction range top. In addition to the golf course, the community's clubhouse features a pool with hot tub, fine dining options, a new gym, and a library. For sports enthusiasts, there's a pickleball court. Outside, you'll find 4,500 square feet of new sod, further enhancing the property's lush appeal. This property is more than just a home; it's a lifestyle of luxury, leisure, and resort-style living. The HOA includes Spectrum TV and internet services,
Location
State FL
County Hernando
Community Glen Lakes Ph 1
Zoning RES
Interior
Interior Features Ceiling Fans(s), Primary Bedroom Main Floor, Split Bedroom, Thermostat
Heating Central
Cooling Central Air
Flooring Carpet, Luxury Vinyl
Fireplace false
Appliance Dishwasher, Dryer, Microwave, Refrigerator, Washer
Laundry Inside
Exterior
Exterior Feature Irrigation System, Lighting, Private Mailbox, Sidewalk, Sliding Doors
Garage Spaces 2.0
Pool In Ground
Utilities Available Cable Connected, Electricity Connected
View Y/N 1
Roof Type Tile
Attached Garage true
Garage true
Private Pool Yes
Building
Story 1
Entry Level One
Foundation Slab
Lot Size Range 1/4 to less than 1/2
Sewer Public Sewer
Water Public
Structure Type Block
New Construction false
Construction Status Financing,Inspections
Others
Pets Allowed Cats OK, Dogs OK
Senior Community No
Ownership Fee Simple
Monthly Total Fees $126
Membership Fee Required Required
Special Listing Condition None
Read Less Info
Want to know what your home might be worth? Contact us for a FREE valuation!

Our team is ready to help you sell your home for the highest possible price ASAP

© 2024 My Florida Regional MLS DBA Stellar MLS. All Rights Reserved.
Bought with KELLER WILLIAMS REALTY- PALM H

"My job is to find and attract mastery-based agents to the office, protect the culture, and make sure everyone is happy! "
11923 Oak Trail Way, Richey, Florida, 34668, United States






