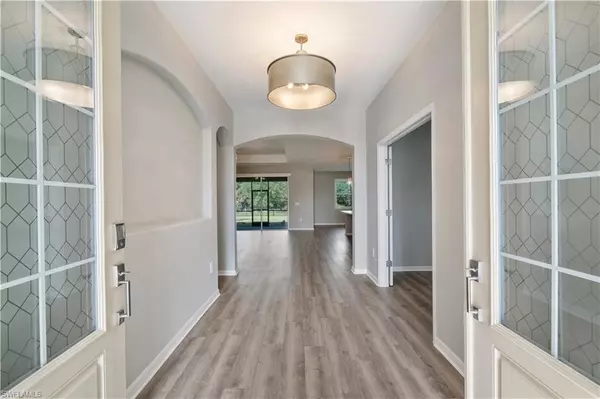$537,500
$585,000
8.1%For more information regarding the value of a property, please contact us for a free consultation.
3 Beds
3 Baths
2,457 SqFt
SOLD DATE : 07/03/2024
Key Details
Sold Price $537,500
Property Type Single Family Home
Sub Type Ranch,Single Family Residence
Listing Status Sold
Purchase Type For Sale
Square Footage 2,457 sqft
Price per Sqft $218
Subdivision Trails Edge
MLS Listing ID 224023506
Sold Date 07/03/24
Bedrooms 3
Full Baths 3
HOA Y/N No
Originating Board Naples
Year Built 2022
Annual Tax Amount $9,327
Tax Year 2023
Lot Size 0.280 Acres
Acres 0.28
Property Description
Discover the epitome of luxury living in this immensely upgraded Palmetto model home by Lennar, nestled in Babcock Ranch's vibrant community of Trails Edge. This exquisite property features three bedrooms, three bathrooms, a den with built-in office furniture, and an array of premium upgrades. Luxurious LVP flooring throughout, additional upper kitchen cabinets and pantry with roll out shelves. Every room has built-in closets, luxury lighting, ceiling fans, custom window plantation shutters, automatic shades on slides. All bathrooms' tile and counters have been upgraded. The master bath boasts a custom linen closet and shower, complemented by a stunning preserve view from a fully fenced backyard with a puppy picket. Additionally, the home includes a whole-house water softener and filtration system, reverse osmosis under the kitchen sink, an epoxy garage floor, and a built-in home entertainment cabinetry. For extra storage. Residents of Babcock Ranch enjoy two community pools, parks, playgrounds, trails, shopping, and more, offering a lifestyle of comfort and convenience. This home is a testament to sophisticated living and is perfect for those who appreciate luxury and quality finishes.
Location
State FL
County Charlotte
Area Babcock Ranch
Rooms
Dining Room Eat-in Kitchen, Formal
Kitchen Island, Pantry
Interior
Interior Features Built-In Cabinets, French Doors, Laundry Tub, Smoke Detectors, Volume Ceiling, Window Coverings
Heating Central Electric
Flooring Vinyl
Equipment Auto Garage Door, Cooktop - Gas, Dishwasher, Disposal, Dryer, Freezer, Microwave, Range, Refrigerator, Refrigerator/Freezer, Reverse Osmosis, Self Cleaning Oven, Smoke Detector, Tankless Water Heater, Washer
Furnishings Unfurnished
Fireplace No
Window Features Window Coverings
Appliance Gas Cooktop, Dishwasher, Disposal, Dryer, Freezer, Microwave, Range, Refrigerator, Refrigerator/Freezer, Reverse Osmosis, Self Cleaning Oven, Tankless Water Heater, Washer
Heat Source Central Electric
Exterior
Exterior Feature Screened Lanai/Porch
Parking Features Attached
Garage Spaces 2.0
Fence Fenced
Pool Community
Community Features Clubhouse, Pool, Dog Park, Fishing, Restaurant, Tennis Court(s)
Amenities Available Basketball Court, Barbecue, Bike And Jog Path, Bocce Court, Clubhouse, Pool, Dog Park, Fishing Pier, Internet Access, Pickleball, Play Area, Restaurant, Tennis Court(s), Underground Utility
Waterfront Description None
View Y/N Yes
View Preserve, Trees/Woods
Roof Type Shingle
Porch Patio
Total Parking Spaces 2
Garage Yes
Private Pool No
Building
Lot Description Oversize
Story 1
Water Central, Filter, Reverse Osmosis - Partial House, Softener
Architectural Style Ranch, Single Family
Level or Stories 1
Structure Type Concrete Block,Stucco
New Construction No
Others
Pets Allowed Yes
Senior Community No
Tax ID 422632239020
Ownership Single Family
Security Features Smoke Detector(s)
Read Less Info
Want to know what your home might be worth? Contact us for a FREE valuation!

Our team is ready to help you sell your home for the highest possible price ASAP

Bought with Compass Florida, LLC.
"My job is to find and attract mastery-based agents to the office, protect the culture, and make sure everyone is happy! "
11923 Oak Trail Way, Richey, Florida, 34668, United States






