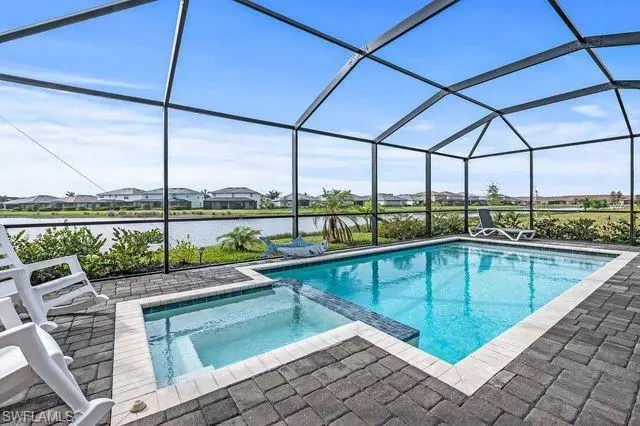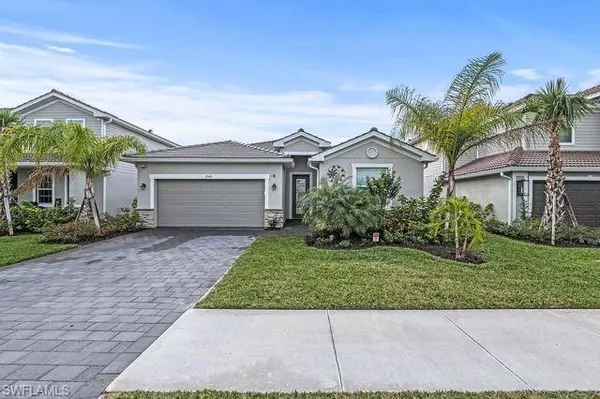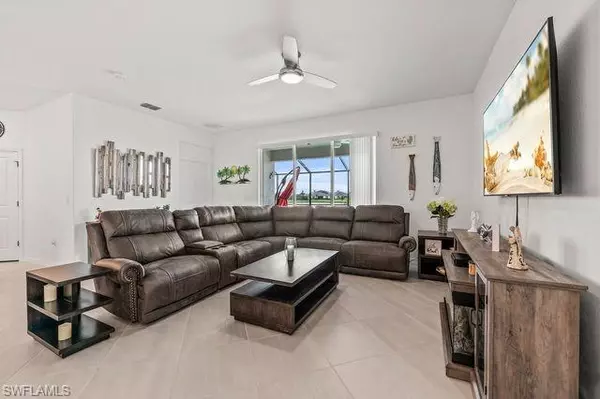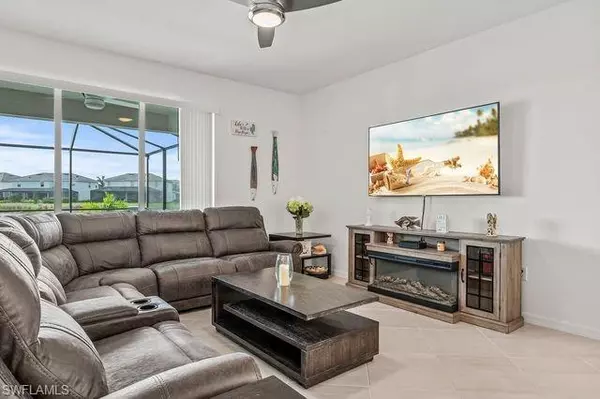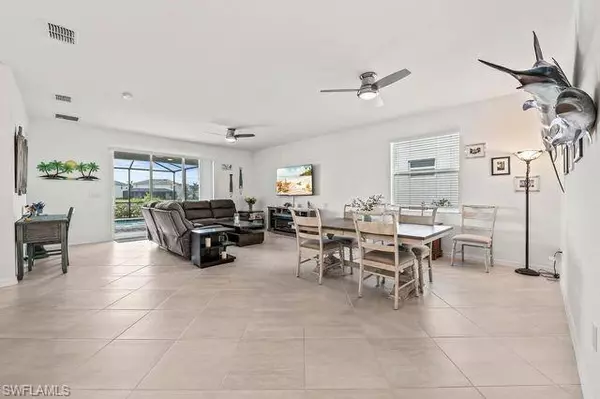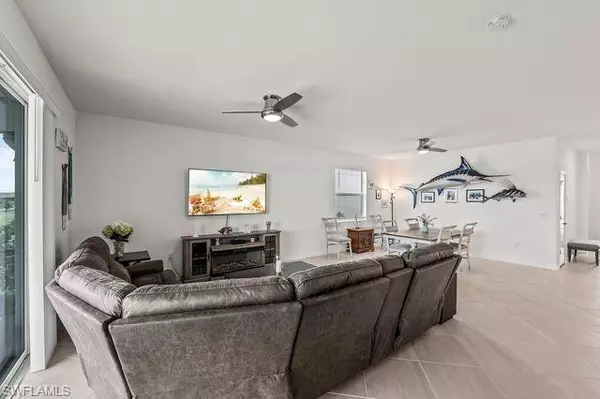$660,000
$685,000
3.6%For more information regarding the value of a property, please contact us for a free consultation.
4 Beds
3 Baths
2,032 SqFt
SOLD DATE : 07/09/2024
Key Details
Sold Price $660,000
Property Type Single Family Home
Sub Type Single Family Residence
Listing Status Sold
Purchase Type For Sale
Square Footage 2,032 sqft
Price per Sqft $324
Subdivision Orange Blossom Ranch
MLS Listing ID 224005434
Sold Date 07/09/24
Bedrooms 4
Full Baths 3
HOA Fees $192/qua
HOA Y/N Yes
Originating Board Naples
Year Built 2023
Annual Tax Amount $1,788
Tax Year 2023
Lot Size 7,405 Sqft
Acres 0.17
Property Description
Truly stunning WATERFRONT home with private POOL & SPA will surely impress even the pickiest buyers. Highly sought after SOUTHERN exposure will allow you to enjoy the most beautiful sunsets. PREMIUM SPOT on the LAKE! Most popular Trevi model features open floor plan, high ceilings, tile floor throughout, huge living room, 4 spacious bedrooms. Master suite with his and her walk-in closets, dual sinks & huge walk-in shower. One of the guest bedrooms has its own private bathroom. Spacious kitchen with stainless steel appliances, loads of cabinets, quartz countertops, breakfast bar & walk-in pantry. Large covered and uncovered lanai to enjoy the outdoors. Smart home enables features: front door lock, thermostat, Ring doorbell. 2 car garage with sparkling epoxy floors. Generator stays. Extremely low HOA dues (only $192/mo) include law care, lawn irrigation & the use of all amenities. Orange Blossom Ranch amenities: 2 Resort Pools, 2 Spas, 2 Basketball courts, 2 Tennis courts, 2 Playgrounds, Splash Pad, Social Clubhouse, Fitness Center with Kids Play Area, Full Catering Kitchen and Bar, Sand Volleyball, Fishing Pier. Gated community for extra security.
Location
State FL
County Collier
Area Na34 - Orangetree Area
Rooms
Dining Room Breakfast Bar, Dining - Living
Kitchen Kitchen Island, Walk-In Pantry
Interior
Interior Features Split Bedrooms, Entrance Foyer, Pantry, Vaulted Ceiling(s), Walk-In Closet(s)
Heating Central Electric
Cooling Ceiling Fan(s), Central Electric
Flooring Tile
Window Features Single Hung,Shutters
Appliance Dishwasher, Disposal, Dryer, Microwave, Range, Refrigerator, Washer
Laundry Inside
Exterior
Exterior Feature Sprinkler Auto
Garage Spaces 2.0
Pool In Ground, Concrete, Electric Heat
Community Features Basketball, BBQ - Picnic, Clubhouse, Pool, Community Spa/Hot tub, Fitness Center, Fishing, Hobby Room, Pickleball, Playground, Sidewalks, Street Lights, Tennis Court(s), Gated, Tennis
Utilities Available Underground Utilities, Cable Available
Waterfront Description Lake Front
View Y/N No
View Lake
Roof Type Tile
Street Surface Paved
Porch Screened Lanai/Porch
Garage Yes
Private Pool Yes
Building
Lot Description Regular
Story 1
Sewer Central
Water Central
Level or Stories 1 Story/Ranch
Structure Type Concrete Block,Stucco
New Construction No
Others
HOA Fee Include Irrigation Water,Maintenance Grounds,Legal/Accounting,Manager,Rec Facilities,Street Lights,Street Maintenance
Tax ID 69039016284
Ownership Single Family
Security Features Smoke Detector(s),Smoke Detectors
Acceptable Financing Buyer Finance/Cash
Listing Terms Buyer Finance/Cash
Read Less Info
Want to know what your home might be worth? Contact us for a FREE valuation!

Our team is ready to help you sell your home for the highest possible price ASAP
Bought with MVP Realty Associates LLC
"My job is to find and attract mastery-based agents to the office, protect the culture, and make sure everyone is happy! "
11923 Oak Trail Way, Richey, Florida, 34668, United States

