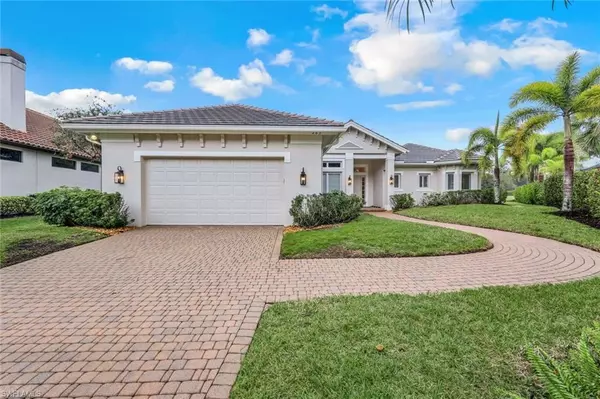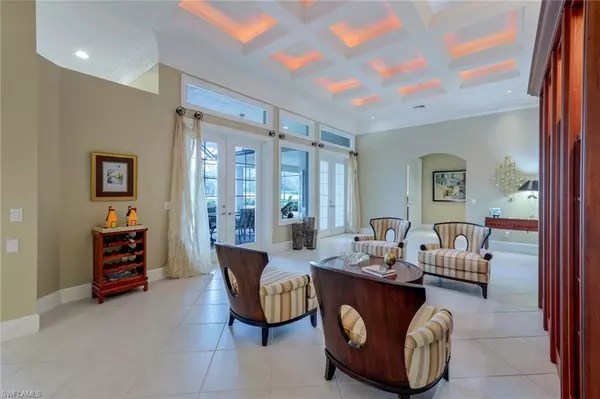$1,760,000
$1,999,000
12.0%For more information regarding the value of a property, please contact us for a free consultation.
3 Beds
4 Baths
3,407 SqFt
SOLD DATE : 07/09/2024
Key Details
Sold Price $1,760,000
Property Type Single Family Home
Sub Type Single Family Residence
Listing Status Sold
Purchase Type For Sale
Square Footage 3,407 sqft
Price per Sqft $516
Subdivision Audubon Country Club
MLS Listing ID 223093979
Sold Date 07/09/24
Bedrooms 3
Full Baths 4
HOA Y/N Yes
Originating Board Naples
Year Built 1999
Annual Tax Amount $10,913
Tax Year 2022
Lot Size 0.410 Acres
Acres 0.41
Property Description
SELLER OFFERING $30,000 CREDIT AT CLOSING FOR POOL RENOVATIONS. Welcome to your new home with an amazing location! This residence offers panoramic views of the 11th fairway, serene lakes, and captivating sunsets. Situated on a private cul-de-sac, the entrance welcomes you with beautifully landscaped surroundings. With over 3400 A/C Sq Ft, this custom-designed home embraces an open floor plan, creating an inviting environment. The kitchen, with a center island and granite counters, is complemented by cove lighting in the living and dining rooms. Moldings, expansive windows, and French doors connect indoors with the outdoors. The heart of the home is the lanai, hosting a pool and spa against the backdrop of the 11th fairway—a perfect space for relaxation and entertaining. The home's location provides wide views of the 11th fairway, green, lake, and sunset views. The Primary Suite offers beautiful vistas, ample closet space, and His & Hers' primary baths. Two guest suites, each with private baths and walk-in closets, ensure comfort and privacy. Ready for your touch, from the custom study to the seamless flow between kitchen, family room, and study. Don't miss the chance to turn this house into your dream home in this highly sought-after location!
Location
State FL
County Collier
Area Na01 - N/O 111Th Ave Bonita Beach
Direction Enter Gate off of Vanderbilt Drive, west side of the street
Rooms
Dining Room Breakfast Bar, Eat-in Kitchen, Formal
Kitchen Kitchen Island
Interior
Interior Features Split Bedrooms, Den - Study, Wired for Data, Entrance Foyer, Tray Ceiling(s), Volume Ceiling, Walk-In Closet(s)
Heating Central Electric
Cooling Ceiling Fan(s), Central Electric
Flooring Carpet, Tile, Wood
Window Features Casement,Thermal,Transom
Appliance Electric Cooktop, Dishwasher, Disposal, Double Oven, Dryer, Microwave, Refrigerator/Freezer, Self Cleaning Oven, Washer
Laundry Sink
Exterior
Exterior Feature Sprinkler Auto
Garage Spaces 2.0
Pool In Ground, Concrete, Gas Heat, Screen Enclosure
Community Features Golf Non Equity, Bike And Jog Path, Bocce Court, Clubhouse, Pool, Fitness Center Attended, Golf, Internet Access, Library, Pickleball, Private Membership, Putting Green, Restaurant, Street Lights, Tennis Court(s), Gated
Utilities Available Underground Utilities, Propane, Cable Available
Waterfront Description Lake Front
View Y/N Yes
View Golf Course, Lake
Roof Type Tile
Street Surface Paved
Porch Screened Lanai/Porch, Deck
Garage Yes
Private Pool Yes
Building
Lot Description Cul-De-Sac
Faces Enter Gate off of Vanderbilt Drive, west side of the street
Story 1
Sewer Central
Water Central
Level or Stories 1 Story/Ranch
Structure Type Concrete Block,Stucco
New Construction No
Schools
Elementary Schools Naples Park Elementary
Middle Schools Naples Park Middle
High Schools Gulf Coast High School
Others
HOA Fee Include Insurance,Internet,Legal/Accounting,Manager,Security
Tax ID 22510011457
Ownership Single Family
Security Features Security System,Smoke Detector(s),Smoke Detectors
Acceptable Financing Buyer Finance/Cash
Listing Terms Buyer Finance/Cash
Read Less Info
Want to know what your home might be worth? Contact us for a FREE valuation!

Our team is ready to help you sell your home for the highest possible price ASAP
Bought with Downing Frye Realty Inc.

"My job is to find and attract mastery-based agents to the office, protect the culture, and make sure everyone is happy! "
11923 Oak Trail Way, Richey, Florida, 34668, United States






