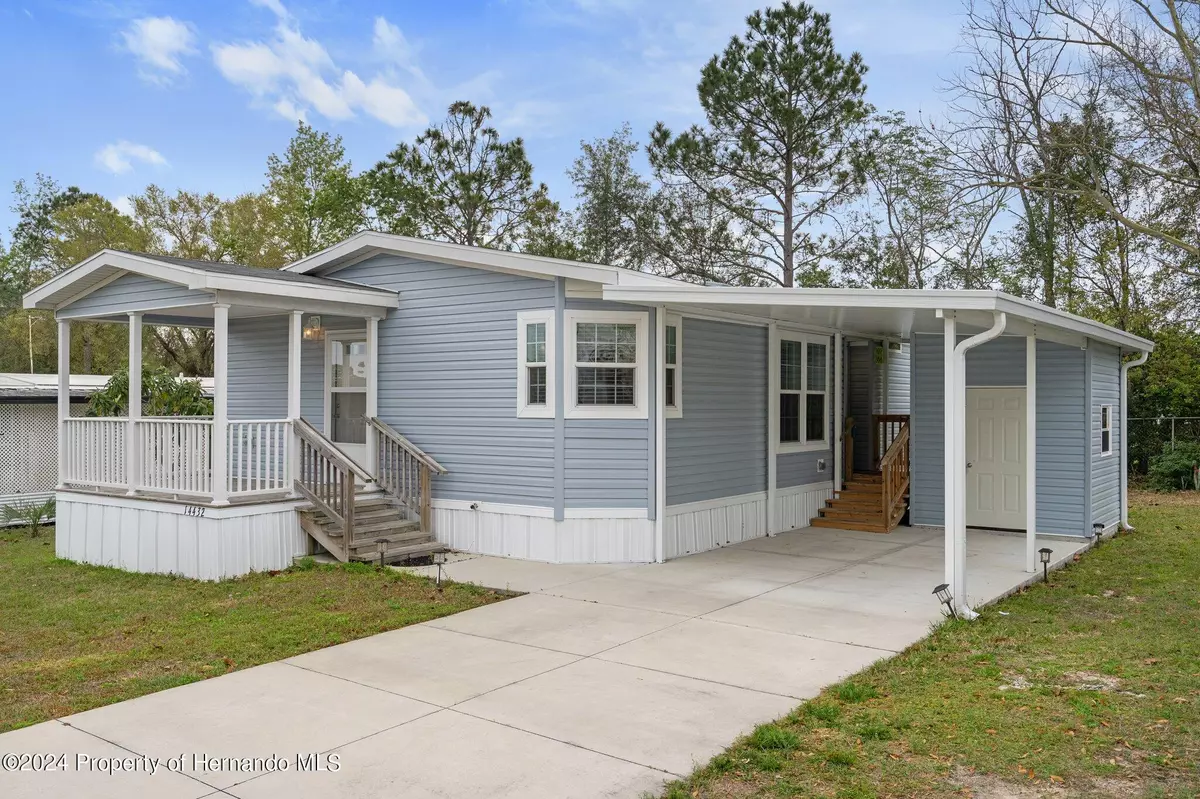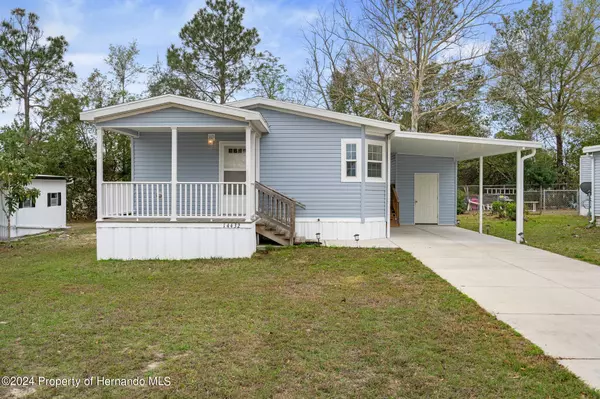$220,000
$224,900
2.2%For more information regarding the value of a property, please contact us for a free consultation.
2 Beds
2 Baths
1,050 SqFt
SOLD DATE : 07/10/2024
Key Details
Sold Price $220,000
Property Type Manufactured Home
Sub Type Manufactured Home
Listing Status Sold
Purchase Type For Sale
Square Footage 1,050 sqft
Price per Sqft $209
Subdivision Brookridge Comm Unit 1
MLS Listing ID 2237101
Sold Date 07/10/24
Style Other
Bedrooms 2
Full Baths 2
HOA Fees $50/mo
HOA Y/N Yes
Originating Board Hernando County Association of REALTORS®
Year Built 2020
Annual Tax Amount $1,122
Tax Year 2023
Lot Size 6,000 Sqft
Acres 0.14
Property Description
ACTIVE UNDER CONTRACT - ACCEPTING BACK UP OFFERS - Welcome to a quality built 2020 manufactured home, by Skyline of Ocala.
The safety aspects of this home are of the highest quality, and the A/C flow is even throughout the rooms of this home, by design. Open concept, with farmhouse look vinyl planking throughout the home. The Master suite has a large closet, and step in shower in master bath. The Guest bedroom, has a separate bath with tub. The front and back steps have been custom built, with a low rise. The front porch, is equipped to add a ceiling fan. The Shed is attached to the carport. This well insulated home, provides a quiet retreat, in the sought after 55+ gated Golf Course Community of Brookridge, with golf cart friendly roads, underground utilities, and all the amenities it provides; including the Community pool. YOU own the land and the HOA is low at $50.00 per month. Come be a part of the Florida lifestyle in this lovely home.
Location
State FL
County Hernando
Community Brookridge Comm Unit 1
Zoning PDP (MF)
Direction Cortez Blvd. west of the Suncoast Parkway, turn right onto Brookridge Central, left lane to stop at the guarded gate, right on Brookridge Blvd., 5 streets up on Right, turn right on Dehaven Ave., past the curve. 3rd blue mobile on right 14432
Interior
Interior Features Open Floorplan, Pantry, Primary Bathroom - Shower No Tub, Primary Downstairs, Vaulted Ceiling(s)
Heating Central, Electric
Cooling Central Air, Electric
Flooring Vinyl
Appliance Dishwasher, Electric Oven, Microwave, Refrigerator
Exterior
Exterior Feature ExteriorFeatures
Garage Attached, Covered
Carport Spaces 1
Fence Chain Link
Utilities Available Cable Available, Electricity Available
Amenities Available Clubhouse, Fitness Center, Gated, Golf Course, Pool, RV/Boat Storage, Sauna, Security, Shuffleboard Court, Tennis Court(s), Other
View Y/N No
Roof Type Shingle
Porch Front Porch
Garage No
Building
Story 1
Water Public
Architectural Style Other
Level or Stories 1
New Construction No
Schools
Elementary Schools Pine Grove
Middle Schools West Hernando
High Schools Central
Others
Senior Community Yes
Tax ID R27-222-18-1468-0003-0490
Acceptable Financing Cash, Conventional, FHA, Lease Option, VA Loan, Other
Listing Terms Cash, Conventional, FHA, Lease Option, VA Loan, Other
Special Listing Condition Owner Licensed RE
Read Less Info
Want to know what your home might be worth? Contact us for a FREE valuation!

Our team is ready to help you sell your home for the highest possible price ASAP

"My job is to find and attract mastery-based agents to the office, protect the culture, and make sure everyone is happy! "
11923 Oak Trail Way, Richey, Florida, 34668, United States






