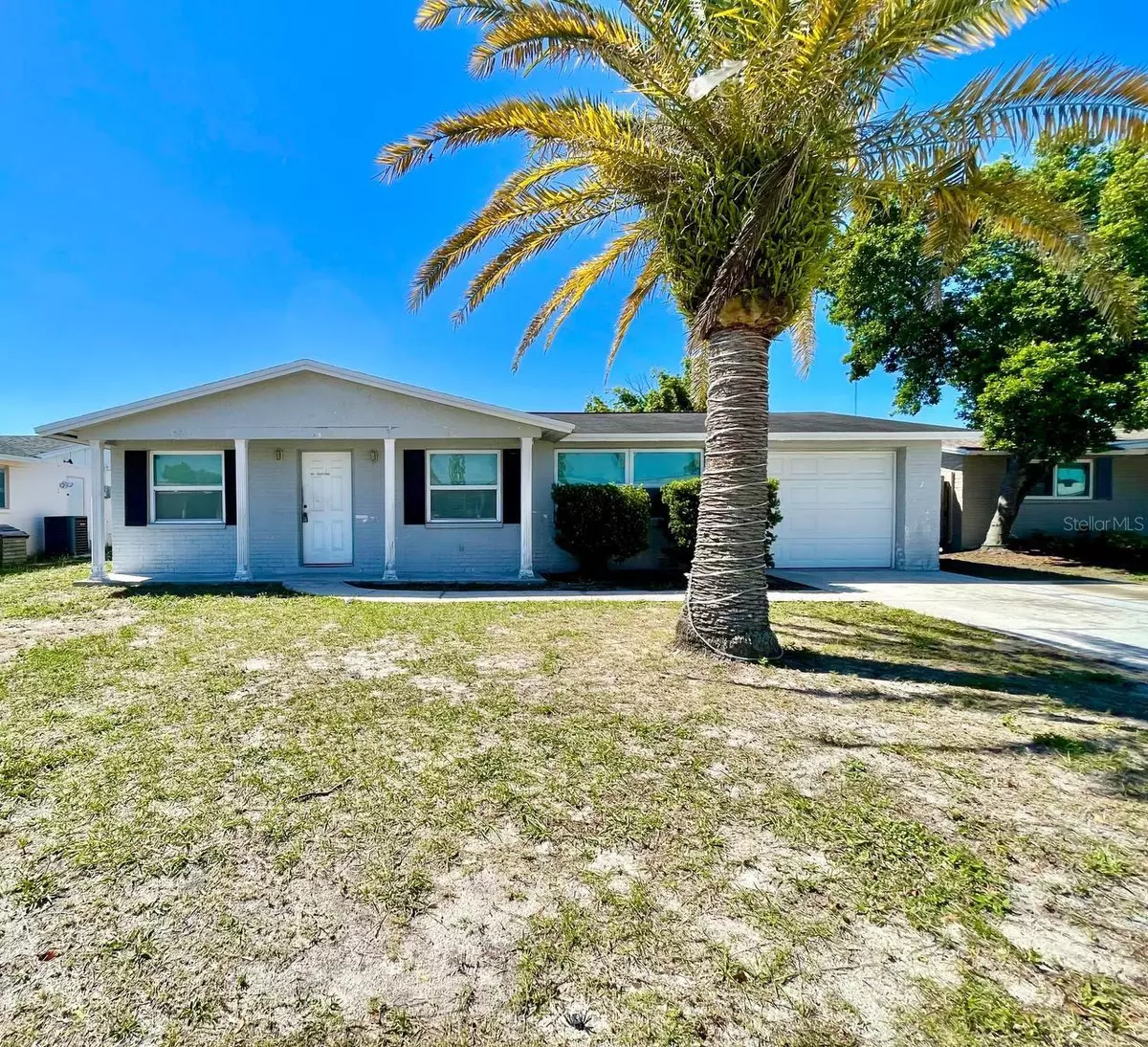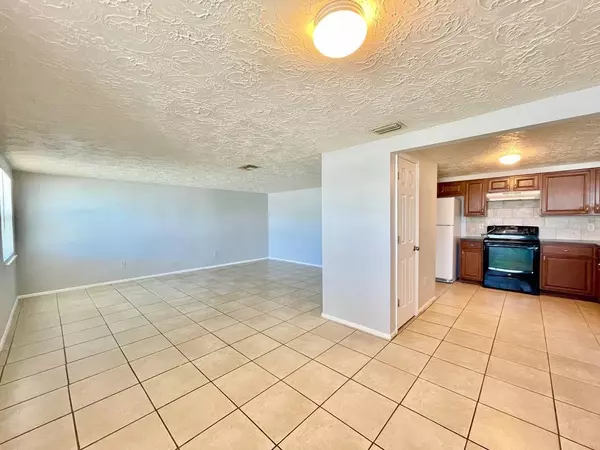$220,000
$229,900
4.3%For more information regarding the value of a property, please contact us for a free consultation.
2 Beds
2 Baths
1,512 SqFt
SOLD DATE : 07/11/2024
Key Details
Sold Price $220,000
Property Type Single Family Home
Sub Type Single Family Residence
Listing Status Sold
Purchase Type For Sale
Square Footage 1,512 sqft
Price per Sqft $145
Subdivision Aloha Gardens
MLS Listing ID T3516942
Sold Date 07/11/24
Bedrooms 2
Full Baths 2
Construction Status Appraisal,Financing
HOA Y/N No
Originating Board Stellar MLS
Year Built 1972
Annual Tax Amount $2,794
Lot Size 5,662 Sqft
Acres 0.13
Property Description
Welcome to your charming abode in Holiday, FL! This cozy yet spacious home offers a perfect blend of comfort and functionality. As you step inside, you're greeted by an inviting open layout that seamlessly connects the living room and dining area. The abundant natural light flooding through the windows creates an airy atmosphere, perfect for hosting gatherings or simply relaxing with loved ones. Adjacent to the main living space, you'll find a separate flex space that can be used as additional living or office providing an additional cozy retreat for movie nights or quiet reading sessions. The home boasts two well-appointed bedrooms and two bathrooms for added privacy and convenience. Both bedrooms feature generous walk-in closets, offering ample storage space for your wardrobe and personal belongings. Convenience is key with a one-car garage, complete with washer/dryer hookups, allowing for easy laundry days and additional storage options. Located in the heart of Holiday, FL, this home offers proximity to shopping, dining, parks, and beaches, ensuring you'll have everything you need right at your fingertips. Don't miss out on the opportunity to make this lovely residence your own!
Location
State FL
County Pasco
Community Aloha Gardens
Zoning R4
Interior
Interior Features Solid Surface Counters, Solid Wood Cabinets, Thermostat, Walk-In Closet(s)
Heating Central, Electric
Cooling Central Air
Flooring Ceramic Tile
Fireplace false
Appliance Dishwasher, Range, Range Hood, Refrigerator
Laundry Electric Dryer Hookup, In Garage, Washer Hookup
Exterior
Exterior Feature Private Mailbox
Garage Spaces 1.0
Utilities Available Public
Roof Type Shingle
Attached Garage true
Garage true
Private Pool No
Building
Story 1
Entry Level One
Foundation Slab
Lot Size Range 0 to less than 1/4
Sewer Public Sewer
Water Public
Structure Type Block,Concrete,Stucco
New Construction false
Construction Status Appraisal,Financing
Schools
Elementary Schools Gulf Trace Elementary
Middle Schools Paul R. Smith Middle-Po
High Schools Anclote High-Po
Others
Pets Allowed Yes
Senior Community No
Ownership Fee Simple
Acceptable Financing Cash, Conventional, FHA, VA Loan
Listing Terms Cash, Conventional, FHA, VA Loan
Special Listing Condition None
Read Less Info
Want to know what your home might be worth? Contact us for a FREE valuation!

Our team is ready to help you sell your home for the highest possible price ASAP

© 2024 My Florida Regional MLS DBA Stellar MLS. All Rights Reserved.
Bought with COLDWELL BANKER FIGREY&SONRES

"My job is to find and attract mastery-based agents to the office, protect the culture, and make sure everyone is happy! "
11923 Oak Trail Way, Richey, Florida, 34668, United States






