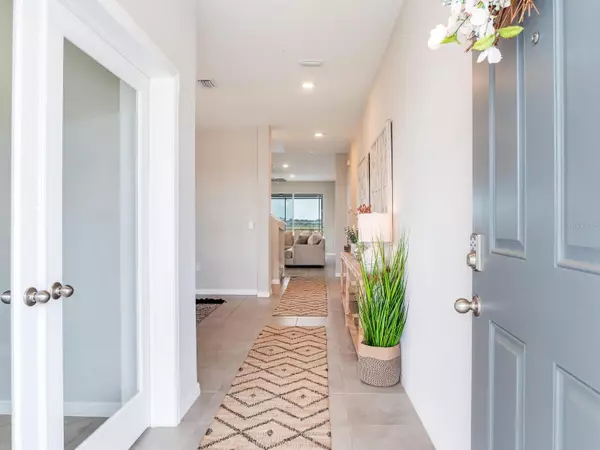$795,000
$835,000
4.8%For more information regarding the value of a property, please contact us for a free consultation.
5 Beds
5 Baths
3,975 SqFt
SOLD DATE : 07/12/2024
Key Details
Sold Price $795,000
Property Type Single Family Home
Sub Type Single Family Residence
Listing Status Sold
Purchase Type For Sale
Square Footage 3,975 sqft
Price per Sqft $200
Subdivision Epperson North Village
MLS Listing ID T3524898
Sold Date 07/12/24
Bedrooms 5
Full Baths 4
Half Baths 1
Construction Status Appraisal,Financing,Inspections
HOA Fees $78/qua
HOA Y/N Yes
Originating Board Stellar MLS
Year Built 2023
Annual Tax Amount $3,985
Lot Size 7,405 Sqft
Acres 0.17
Property Description
Welcome to your NEW POOL HOME, available now without the wait of building! This exceptional 2023-built home with an impressive floorplan is located on one of the best end lots in Epperson, the community home to Florida’s first crystal LAGOON. This home meets ALL your needs for space & functionality. Featuring an expansive floor plan of nearly 4,000 sq ft with 5 beds, 4.5 baths, PLUS a bonus room and home office, you'll find stunning luxury detail throughout. The first floor is highlighted by 9’4” ceilings, open concept living between the gorgeous kitchen with granite countertops, plenty of eat-in space, and 42” cabinets, and family room with decorative fireplace and shiplap wall. You’ll also find the home office, formal dining room, custom-built storage, plus an entire guest bedroom with an en-suite bath providing convenience and privacy for visitors. Open the sliding-glass doors to your beautiful backyard retreat, complete with a new screened-in saltwater pool, sun shelf, 5-person hot tub, and built in fire pit all within the fenced-in yard. Enjoy the serene view of the pond with no direct rear neighbors, offering a sense of privacy and tranquility. Four bedrooms are upstairs, along with the huge BONUS ROOM perfect for family game or movie nights. Your primary suite impresses with his-and-her's walk-in closets, an oversized primary bath, and is conveniently connected to the laundry room. The remaining bedrooms offer ample space and storage, ensuring comfort for the entire family. Other highlights include ALL BLOCK construction, 3-car garage, low HOA fee includes cable and internet. You have to experience the Lagoon Life for yourself! The Epperson Lagoon is 7.5-acres of crystal clear blue water and sandy beaches, it feels like you're on vacation in your own neighborhood! Kayak, paddle board, enjoy the cabana or relax on the sandy beach, the options are endless at the lagoon. With the added peace of mind from builder warranties, this home offers worry-free living, allowing you to fully indulge in the luxury of your new lifestyle!
Location
State FL
County Pasco
Community Epperson North Village
Zoning MPUD
Rooms
Other Rooms Bonus Room, Den/Library/Office, Formal Dining Room Separate
Interior
Interior Features Ceiling Fans(s), Eat-in Kitchen, Kitchen/Family Room Combo, Open Floorplan, PrimaryBedroom Upstairs, Split Bedroom, Stone Counters, Thermostat, Walk-In Closet(s), Window Treatments
Heating Electric
Cooling Central Air
Flooring Carpet, Tile
Fireplace false
Appliance Dishwasher, Dryer, Electric Water Heater, Range, Refrigerator, Washer
Laundry Laundry Room, Upper Level
Exterior
Exterior Feature Hurricane Shutters, Irrigation System, Sliding Doors
Garage Driveway, Garage Door Opener
Garage Spaces 3.0
Fence Fenced, Vinyl
Pool Child Safety Fence, In Ground
Community Features Clubhouse, Community Mailbox, Dog Park, Golf Carts OK, Park, Playground, Pool
Utilities Available BB/HS Internet Available, Cable Available, Electricity Available, Public, Sewer Available, Water Available
Amenities Available Park, Playground, Trail(s)
Waterfront false
View Trees/Woods, Water
Roof Type Shingle
Porch Front Porch, Patio, Screened
Parking Type Driveway, Garage Door Opener
Attached Garage true
Garage true
Private Pool Yes
Building
Lot Description Cleared, Conservation Area, In County, Paved, Private
Story 2
Entry Level Two
Foundation Slab
Lot Size Range 0 to less than 1/4
Sewer Public Sewer
Water Public
Structure Type Block,Stucco
New Construction false
Construction Status Appraisal,Financing,Inspections
Schools
Elementary Schools Watergrass Elementary-Po
Middle Schools Thomas E Weightman Middle-Po
High Schools Wesley Chapel High-Po
Others
Pets Allowed Yes
HOA Fee Include Cable TV,Common Area Taxes,Pool,Insurance,Internet,Management
Senior Community No
Pet Size Extra Large (101+ Lbs.)
Ownership Fee Simple
Monthly Total Fees $78
Acceptable Financing Cash, Conventional, FHA, VA Loan
Membership Fee Required Required
Listing Terms Cash, Conventional, FHA, VA Loan
Num of Pet 2
Special Listing Condition None
Read Less Info
Want to know what your home might be worth? Contact us for a FREE valuation!

Our team is ready to help you sell your home for the highest possible price ASAP

© 2024 My Florida Regional MLS DBA Stellar MLS. All Rights Reserved.
Bought with RE/MAX PREMIER GROUP

"My job is to find and attract mastery-based agents to the office, protect the culture, and make sure everyone is happy! "
11923 Oak Trail Way, Richey, Florida, 34668, United States






