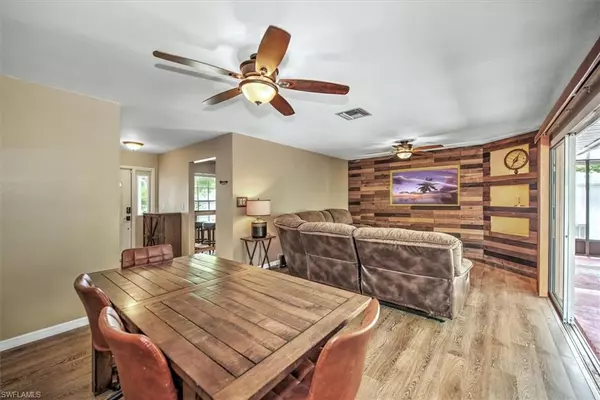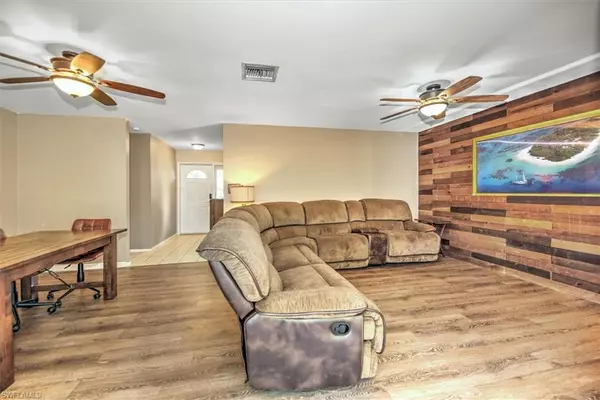$245,000
$245,000
For more information regarding the value of a property, please contact us for a free consultation.
2 Beds
2 Baths
1,112 SqFt
SOLD DATE : 07/12/2024
Key Details
Sold Price $245,000
Property Type Single Family Home
Sub Type Ranch,Single Family Residence
Listing Status Sold
Purchase Type For Sale
Square Footage 1,112 sqft
Price per Sqft $220
Subdivision Riverdale Shores
MLS Listing ID 224044737
Sold Date 07/12/24
Bedrooms 2
Full Baths 2
HOA Y/N No
Originating Board Florida Gulf Coast
Year Built 1979
Annual Tax Amount $1,154
Tax Year 2023
Lot Size 7,579 Sqft
Acres 0.174
Property Description
Nestled in a serene setting, this charming two-bedroom, two-bathroom home offers an idyllic blend of modern amenities and cozy comfort. The home boasts a meticulously maintained exterior, highlighted by fresh paint that enhances its curb appeal. A new roof, installed in 2019, ensures durability and peace of mind, while the 50 AMP RV hookup provides convenience for adventure enthusiasts. Inside, the living room is the heart of the home, featuring a built-in entertainment center that creates a welcoming space for relaxation and entertainment. The interior showcases thoughtful upgrades, including granite counter tops throughout the home, adding a touch of luxury to both the kitchen and bathrooms. The primary bedroom has been updated with new carpet, providing a soft and inviting atmosphere. Washer and dryer, both installed in 2020, along with a new water heater from the same year. The home's fully fenced yard offers a private oasis, perfect for outdoor gatherings or simply enjoying the tranquility of nature. Backing up to a preserve, this property provides a unique blend of seclusion and accessibility, making it a haven for nature lovers. Whether you're looking for a comfortable place to call home or a retreat from the hustle and bustle, this beautifully updated home is sure to meet your needs. This home is turnkey.
Location
State FL
County Lee
Area Riverdale Shores
Zoning RS-1
Rooms
Bedroom Description First Floor Bedroom
Dining Room Eat-in Kitchen
Kitchen Pantry
Interior
Interior Features Pantry, Smoke Detectors, Walk-In Closet(s)
Heating Central Electric
Flooring Vinyl
Fireplaces Type Outside
Equipment Auto Garage Door, Dishwasher, Disposal, Dryer, Microwave, Range, Refrigerator/Freezer, Smoke Detector, Washer
Furnishings Furnished
Fireplace Yes
Appliance Dishwasher, Disposal, Dryer, Microwave, Range, Refrigerator/Freezer, Washer
Heat Source Central Electric
Exterior
Exterior Feature Screened Lanai/Porch
Parking Features Driveway Paved, RV-Boat, Attached
Garage Spaces 1.0
Fence Fenced
Community Features Street Lights
Amenities Available Streetlight
Waterfront Description None
View Y/N Yes
View Preserve
Roof Type Shingle
Porch Patio
Total Parking Spaces 1
Garage Yes
Private Pool No
Building
Lot Description Regular
Building Description Wood Frame,Vinyl Siding, DSL/Cable Available
Story 1
Water Central
Architectural Style Ranch, Single Family
Level or Stories 1
Structure Type Wood Frame,Vinyl Siding
New Construction No
Schools
Elementary Schools School Choice
Middle Schools School Choice
High Schools School Choice
Others
Pets Allowed Yes
Senior Community No
Tax ID 28-43-26-08-00001.0290
Ownership Single Family
Security Features Smoke Detector(s)
Read Less Info
Want to know what your home might be worth? Contact us for a FREE valuation!

Our team is ready to help you sell your home for the highest possible price ASAP

Bought with Experience Real Estate Group L
"My job is to find and attract mastery-based agents to the office, protect the culture, and make sure everyone is happy! "
11923 Oak Trail Way, Richey, Florida, 34668, United States






