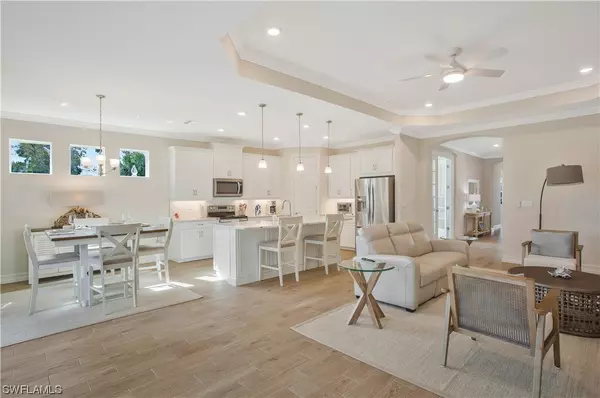$720,000
$730,000
1.4%For more information regarding the value of a property, please contact us for a free consultation.
3 Beds
4 Baths
2,221 SqFt
SOLD DATE : 06/03/2024
Key Details
Sold Price $720,000
Property Type Single Family Home
Sub Type Single Family Residence
Listing Status Sold
Purchase Type For Sale
Square Footage 2,221 sqft
Price per Sqft $324
Subdivision Tamarindo
MLS Listing ID 224001477
Sold Date 06/03/24
Style Contemporary,Ranch,One Story
Bedrooms 3
Full Baths 2
Half Baths 2
Construction Status Resale
HOA Fees $286/qua
HOA Y/N Yes
Year Built 2023
Annual Tax Amount $3,095
Tax Year 2023
Lot Size 9,147 Sqft
Acres 0.21
Lot Dimensions Appraiser
Property Description
Move right into this turnkey furnished home located in Tamarindo, a new community conveniently located to all the fun things in Naples. Shopping, dining and two public golf courses are a quick five-minute drive away. Twenty minutes to 5th Aves. S, Naples or Marco Island beaches, Paradise Coast Sports Complex, Waterside Shops or Coastland Mall.
The Shelby floorplan is the largest available in Tamarindo and offers 3 bedrooms plus den, two full and two half baths, a large screened lanai and huge main bedroom closet. The home is less than a year old, turnkey furnished with some exclusions. It features hurricane impact windows and doors, wood-look plank tile and linen cabinets with quartz countertops throughout, kitchen cabinets with soft close doors, roll-outs, huge kitchen island with large one-bowl sink, stainless steel appliances, tray ceilings and crown molding. The lot offers maximum privacy with peaceful preserve views to the back and side and no neighbor on the right side. Flood zone X with 10 Ft. elevation.
Tamarindo offers a nice clubhouse with community room, billiards, a well equipped fitness room, large pool with lap lanes, bocce and four pickle-ball courts.
Location
State FL
County Collier
Community Tamarindo
Area Na37 - East Collier S/O 75 E/O 9
Rooms
Bedroom Description 3.0
Interior
Interior Features Breakfast Bar, Bathtub, Tray Ceiling(s), Dual Sinks, French Door(s)/ Atrium Door(s), Kitchen Island, Living/ Dining Room, Pantry, Separate Shower, Split Bedrooms
Heating Central, Electric
Cooling Central Air, Ceiling Fan(s), Electric
Flooring Tile
Furnishings Furnished
Fireplace No
Window Features Impact Glass,Window Coverings
Appliance Dryer, Dishwasher, Disposal, Ice Maker, Microwave, Range, Refrigerator, Self Cleaning Oven, Washer
Laundry Laundry Tub
Exterior
Exterior Feature Security/ High Impact Doors, Sprinkler/ Irrigation, Outdoor Grill, Room For Pool
Parking Features Attached, Driveway, Garage, Paved, Garage Door Opener
Garage Spaces 2.0
Garage Description 2.0
Pool Community
Community Features Gated, Street Lights
Utilities Available Cable Available, High Speed Internet Available, Underground Utilities
Amenities Available Bocce Court, Billiard Room, Clubhouse, Fitness Center, Pickleball, Pool, Sidewalks
Waterfront Description None
View Y/N Yes
Water Access Desc Public
View Preserve, Trees/ Woods
Roof Type Tile
Garage Yes
Private Pool No
Building
Lot Description Other, Sprinklers Automatic
Faces West
Story 1
Sewer Public Sewer
Water Public
Architectural Style Contemporary, Ranch, One Story
Unit Floor 1
Structure Type Block,Concrete,Stucco,Wood Frame
Construction Status Resale
Others
Pets Allowed Call, Conditional
HOA Fee Include Association Management,Insurance,Irrigation Water,Legal/Accounting,Maintenance Grounds,Pest Control,Recreation Facilities,Sewer,Street Lights,Security,Trash
Senior Community No
Tax ID 76364846167
Ownership Single Family
Security Features Security Gate,Gated Community,Key Card Entry,Phone Entry,Smoke Detector(s)
Acceptable Financing All Financing Considered, Cash
Listing Terms All Financing Considered, Cash
Financing VA
Pets Description Call, Conditional
Read Less Info
Want to know what your home might be worth? Contact us for a FREE valuation!

Our team is ready to help you sell your home for the highest possible price ASAP
Bought with Downing Frye Realty Inc.

"My job is to find and attract mastery-based agents to the office, protect the culture, and make sure everyone is happy! "
11923 Oak Trail Way, Richey, Florida, 34668, United States






