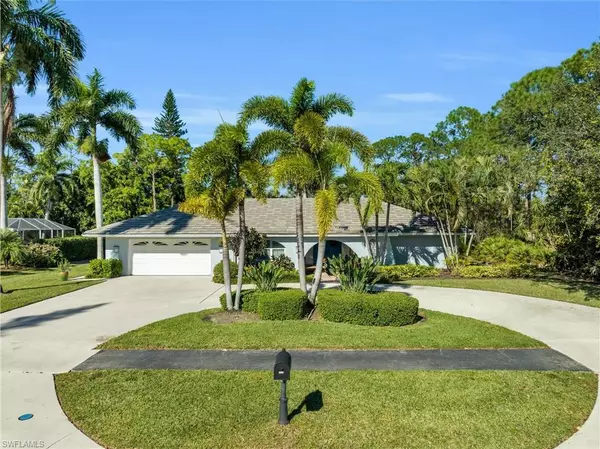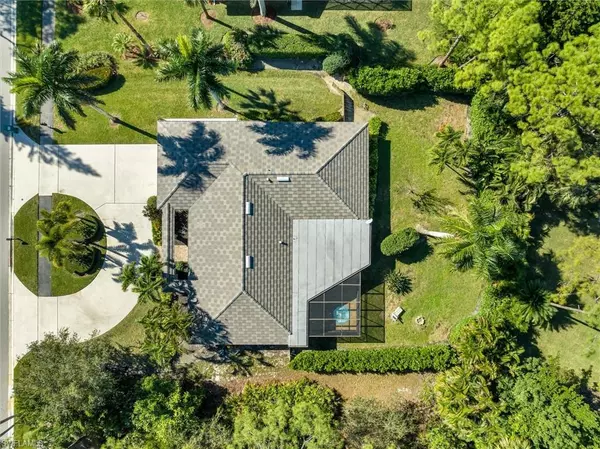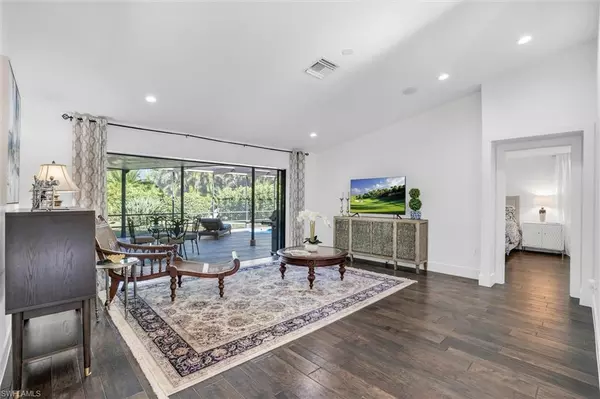$915,000
$999,000
8.4%For more information regarding the value of a property, please contact us for a free consultation.
4 Beds
3 Baths
2,746 SqFt
SOLD DATE : 07/15/2024
Key Details
Sold Price $915,000
Property Type Single Family Home
Sub Type Ranch,Single Family Residence
Listing Status Sold
Purchase Type For Sale
Square Footage 2,746 sqft
Price per Sqft $333
Subdivision Imperial Golf Estates
MLS Listing ID 223094325
Sold Date 07/15/24
Bedrooms 4
Full Baths 3
HOA Y/N Yes
Originating Board Naples
Year Built 1981
Annual Tax Amount $8,286
Tax Year 2022
Lot Size 0.420 Acres
Acres 0.42
Property Description
Welcome to this Grand Estate, Fully furnished and equipped 4 bedroom, 3 full bathroom home in Imperial Golf Estates. Situated in a great preserve with .42 acre lot featuring a NEW fence for your privacy and convenience. Entering thru the foyer you are greeted with abundance of natural light. Newly refurbished CHEF'S kitchen with NEW Subzero Regrigerator/Freezer(2023). KitchenAid double dishwashers, Double-oven, warming station, and stunning Carrera marble countertops, very modern and elegant. Freshly painted all throughout, including new epoxy floor in garage, this enhances all this great home has to offer. Split floor plan allows for various living options, with formal and informal living rooms, family room, and plenty of room for entertaining guests and family members. Additionally this grand home features new plantation shutters, 2 new HVAC units, tankless water heater(2023) and a 200-gallon propane tank. Home's expansive lanai with inground spa is very private and has plenty of room for a pool if desired. Membership to Imperial Golf Club is Optional. Come and enjoy living in Southwest Florida, home to the most pristine white beaches Florida has to offer.
Location
State FL
County Collier
Area Imperial Golf Estates
Rooms
Bedroom Description Master BR Ground,Split Bedrooms
Dining Room Breakfast Bar, Eat-in Kitchen
Kitchen Gas Available, Island, Pantry
Interior
Interior Features Built-In Cabinets, Foyer, Laundry Tub, Pantry, Pull Down Stairs, Smoke Detectors, Walk-In Closet(s)
Heating Central Electric
Flooring Tile
Equipment Auto Garage Door, Cooktop - Gas, Dishwasher, Disposal, Double Oven, Dryer, Freezer, Grill - Gas, Microwave, Range, Refrigerator/Freezer, Safe, Smoke Detector, Tankless Water Heater, Wall Oven, Warming Tray, Washer
Furnishings Furnished
Fireplace No
Appliance Gas Cooktop, Dishwasher, Disposal, Double Oven, Dryer, Freezer, Grill - Gas, Microwave, Range, Refrigerator/Freezer, Safe, Tankless Water Heater, Wall Oven, Warming Tray, Washer
Heat Source Central Electric
Exterior
Exterior Feature Screened Lanai/Porch, Courtyard
Parking Features Circular Driveway, Covered, Driveway Paved, Attached
Garage Spaces 2.0
Fence Fenced
Community Features Clubhouse, Golf, Sidewalks, Street Lights, Tennis Court(s), Gated
Amenities Available Clubhouse, Community Room, Golf Course, Internet Access, Sidewalk, Streetlight, Tennis Court(s), Underground Utility
Waterfront Description None
View Y/N Yes
View Landscaped Area, Preserve, Trees/Woods
Roof Type Tile
Street Surface Paved
Total Parking Spaces 2
Garage Yes
Private Pool No
Building
Lot Description Regular
Building Description Concrete Block,Stucco, DSL/Cable Available
Story 1
Water Central
Architectural Style Ranch, Single Family
Level or Stories 1
Structure Type Concrete Block,Stucco
New Construction No
Schools
Elementary Schools Veterans Memorial Elementary
Middle Schools North Naples Middle School
High Schools Aubrey Rodgers High School
Others
Pets Allowed Yes
Senior Community No
Tax ID 51394320005
Ownership Single Family
Security Features Smoke Detector(s),Gated Community
Read Less Info
Want to know what your home might be worth? Contact us for a FREE valuation!

Our team is ready to help you sell your home for the highest possible price ASAP

Bought with Premier Sotheby's Int'l Realty
"My job is to find and attract mastery-based agents to the office, protect the culture, and make sure everyone is happy! "
11923 Oak Trail Way, Richey, Florida, 34668, United States






