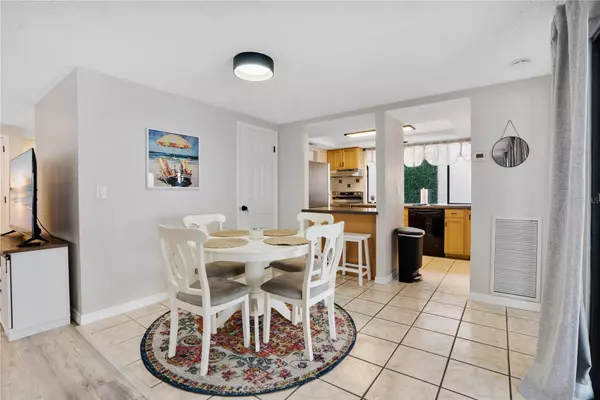$250,000
$280,000
10.7%For more information regarding the value of a property, please contact us for a free consultation.
3 Beds
3 Baths
1,732 SqFt
SOLD DATE : 07/19/2024
Key Details
Sold Price $250,000
Property Type Single Family Home
Sub Type Single Family Residence
Listing Status Sold
Purchase Type For Sale
Square Footage 1,732 sqft
Price per Sqft $144
Subdivision Beacon Woods Civic Association
MLS Listing ID W7863436
Sold Date 07/19/24
Bedrooms 3
Full Baths 2
Half Baths 1
HOA Fees $28/qua
HOA Y/N Yes
Originating Board Stellar MLS
Year Built 1975
Annual Tax Amount $2,900
Lot Size 3,484 Sqft
Acres 0.08
Property Description
Welcome home to this newly updated 3 bedroom, 2 and a 1/2 bath home located in Beacon Woods! As you walk into the entrance of the home, there is a gated front patio with tasteful landscaping and newly mulched flower beds. The double front door opens to the living/dining area with an abundance of natural light from the enclosed patio. There is a half bath located near the entrance of the home. The primary bedroom with newly remodeled en-suite is located on the first floor. It has a walk-in closet and sliders leading out to the patio. The gally kitchen features updated stainless steel appliances and wood cabinets. There is another room on the first floor that could be used as an office or a playroom. Upstairs, you will find two additional bedrooms with brand new windows and carpeting and a full bathroom that has been remodeled. This home has a great layout! The flat roof was replaced in 2023 and AC was replaced in 2015. The neighborhood has a clubhouse, pool, playground, tennis courts, pickleball, bocce, shuffleboard, and more! Come check out this impeccably renovated home today!
Location
State FL
County Pasco
Community Beacon Woods Civic Association
Zoning RES
Interior
Interior Features Ceiling Fans(s), Kitchen/Family Room Combo, Primary Bedroom Main Floor, Solid Wood Cabinets, Walk-In Closet(s)
Heating Central
Cooling Central Air
Flooring Laminate, Tile
Fireplace false
Appliance Dishwasher, Dryer, Range, Refrigerator, Washer
Laundry In Garage
Exterior
Exterior Feature Private Mailbox, Sliding Doors
Garage Spaces 2.0
Community Features Clubhouse, Deed Restrictions, Tennis Courts
Utilities Available Cable Available, Electricity Connected, Sewer Connected, Water Connected
Amenities Available Basketball Court, Clubhouse, Golf Course, Maintenance, Pickleball Court(s), Playground, Pool, Recreation Facilities, Shuffleboard Court, Tennis Court(s)
Waterfront false
Roof Type Shingle
Attached Garage true
Garage true
Private Pool No
Building
Entry Level Two
Foundation Slab
Lot Size Range 0 to less than 1/4
Sewer Public Sewer
Water Public
Structure Type Block,Stucco
New Construction false
Others
Pets Allowed Breed Restrictions
Senior Community No
Ownership Fee Simple
Monthly Total Fees $28
Acceptable Financing Cash, Conventional
Membership Fee Required Required
Listing Terms Cash, Conventional
Special Listing Condition None
Read Less Info
Want to know what your home might be worth? Contact us for a FREE valuation!

Our team is ready to help you sell your home for the highest possible price ASAP

© 2024 My Florida Regional MLS DBA Stellar MLS. All Rights Reserved.
Bought with RE/MAX MARKETING SPECIALISTS

"My job is to find and attract mastery-based agents to the office, protect the culture, and make sure everyone is happy! "
11923 Oak Trail Way, Richey, Florida, 34668, United States






