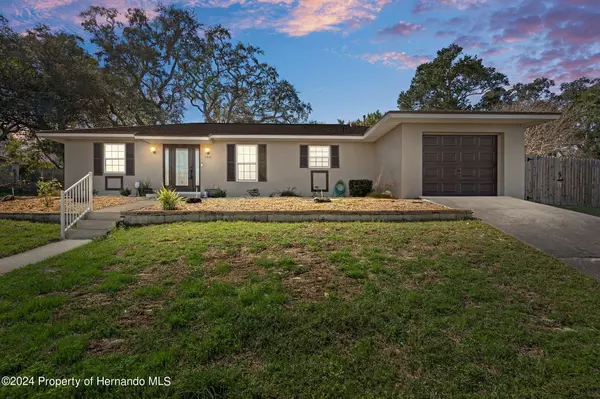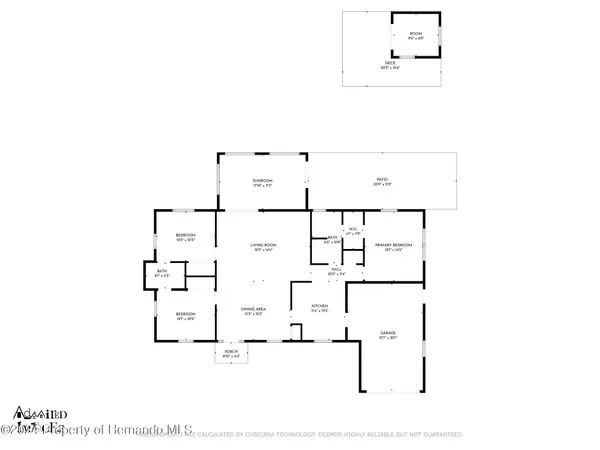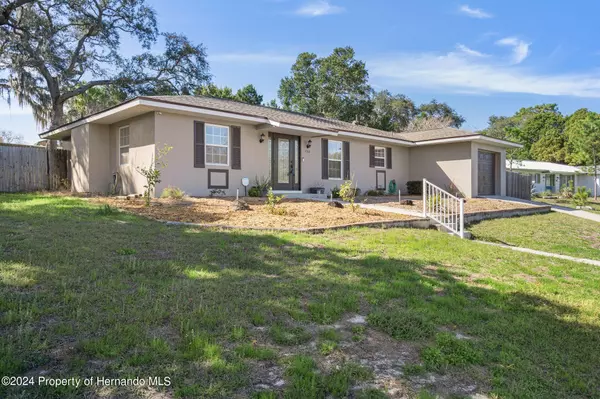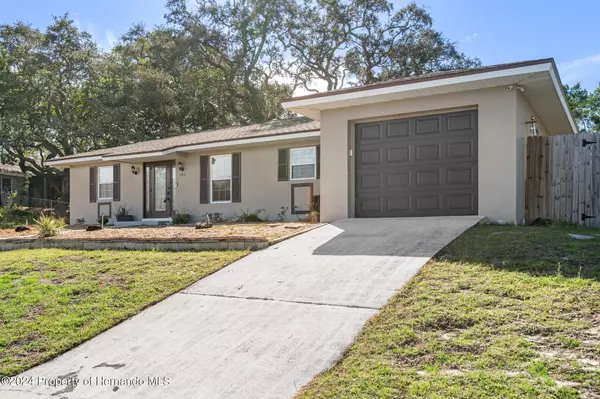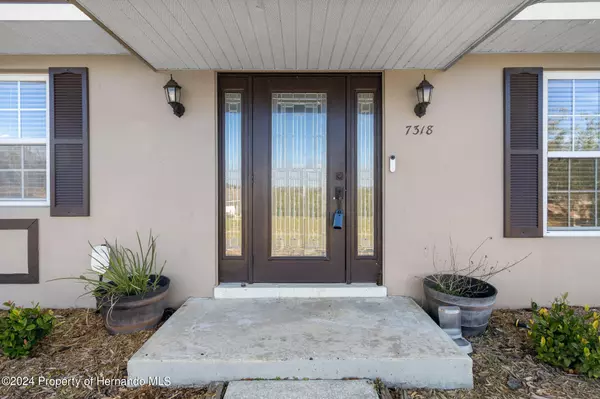$273,200
$265,000
3.1%For more information regarding the value of a property, please contact us for a free consultation.
3 Beds
2 Baths
1,656 SqFt
SOLD DATE : 07/19/2024
Key Details
Sold Price $273,200
Property Type Single Family Home
Sub Type Single Family Residence
Listing Status Sold
Purchase Type For Sale
Square Footage 1,656 sqft
Price per Sqft $164
Subdivision Spring Hill Unit 2
MLS Listing ID 2236586
Sold Date 07/19/24
Style Contemporary
Bedrooms 3
Full Baths 2
HOA Y/N No
Originating Board Hernando County Association of REALTORS®
Year Built 1970
Annual Tax Amount $3,864
Tax Year 2023
Lot Size 0.356 Acres
Acres 0.36
Lot Dimensions 96x145x118x146
Property Description
APPROVED SHORT SALE AT LIST PRICE! Stunning 3-bedroom, 2-bathroom fully fenced home in the heart of Spring Hill. This home welcomes you in through a beautifully landscaped entry into an open living and dining room. Entertain with ease utilizing the spacious kitchen showcased with stainless steel appliances, tons of countertop and cabinet space. 18x11 Florida room provides even more space in this home, floods with natural light, and opens to the 31.5x12.5 rear porch through French doors. Retreat to the master suite of this home highlighted with generous closet space and en-suite bathroom with upgraded vanity, tub/shower combination, and separate hall entrance. Guests can enjoy their own privacy using the two ample guest bedrooms sharing the jack-n-jill bathroom with upgraded pedestal sink and tiled shower. Enjoy Florida living at its best with the expansive, fully fenced backyard, fenced dog run or garden area, and 10x10 shed with concrete slab, electric, and deck. Other features include fresh interior paint, upgraded hardware throughout, and AC 2022. Do not miss this opportunity to this home yours. Book your showing today before its gone!
Location
State FL
County Hernando
Community Spring Hill Unit 2
Zoning PDP
Direction From E on Spring Hill Dr. turn right onto Cobblestone Dr. Then turn left onto Holiday Dr. Home is located on the right hand side of the road.
Interior
Interior Features Primary Bathroom - Tub with Shower, Walk-In Closet(s), Other, Split Plan
Heating Central, Electric
Cooling Central Air, Electric
Flooring Laminate, Tile, Wood
Appliance Dishwasher, Disposal, Gas Oven, Refrigerator, Other
Exterior
Exterior Feature ExteriorFeatures, Other
Garage Attached, Covered, Garage Door Opener, Other
Garage Spaces 2.0
Fence Wood, Other
Utilities Available Cable Available, Electricity Available, Other
View Y/N No
Roof Type Shingle
Porch Patio
Garage Yes
Building
Lot Description Other
Story 1
Water Public
Architectural Style Contemporary
Level or Stories 1
New Construction No
Schools
Elementary Schools Westside
Middle Schools Fox Chapel
High Schools Springstead
Others
Tax ID R32 323 17 5020 0108 0150
Acceptable Financing Assumable, Cash, Conventional, FHA, VA Loan, Other
Listing Terms Assumable, Cash, Conventional, FHA, VA Loan, Other
Special Listing Condition Short Sale
Read Less Info
Want to know what your home might be worth? Contact us for a FREE valuation!

Our team is ready to help you sell your home for the highest possible price ASAP

"My job is to find and attract mastery-based agents to the office, protect the culture, and make sure everyone is happy! "
11923 Oak Trail Way, Richey, Florida, 34668, United States


