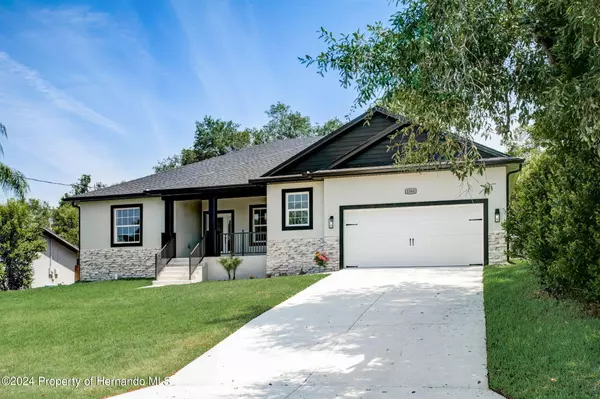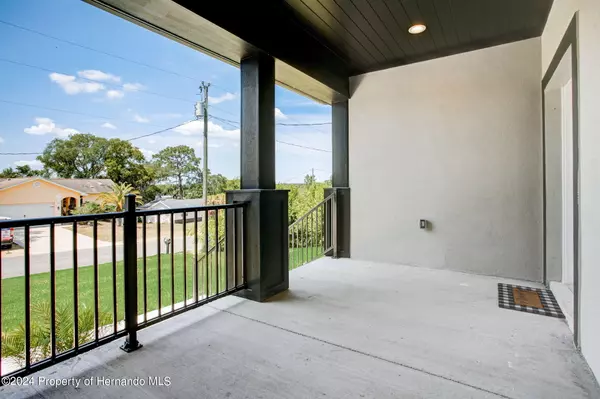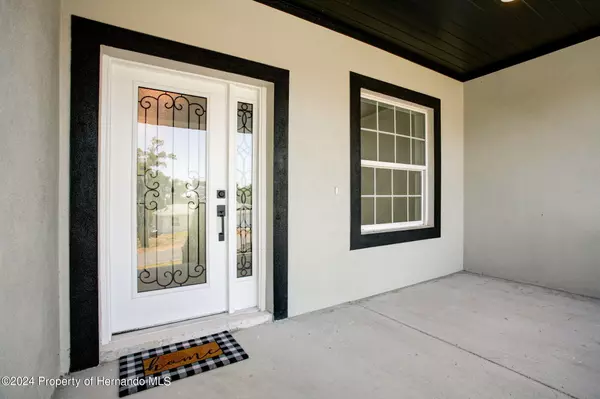$425,000
$425,000
For more information regarding the value of a property, please contact us for a free consultation.
3 Beds
2 Baths
1,993 SqFt
SOLD DATE : 07/23/2024
Key Details
Sold Price $425,000
Property Type Single Family Home
Sub Type Single Family Residence
Listing Status Sold
Purchase Type For Sale
Square Footage 1,993 sqft
Price per Sqft $213
Subdivision Spring Hill Unit 2
MLS Listing ID 2238370
Sold Date 07/23/24
Style Contemporary
Bedrooms 3
Full Baths 2
HOA Y/N No
Originating Board Hernando County Association of REALTORS®
Year Built 2024
Annual Tax Amount $559
Tax Year 2023
Lot Size 8,712 Sqft
Acres 0.2
Lot Dimensions 80x125
Property Description
Welcome to your dream home in the heart of Spring Hill, FL. This stunning new construction property offers the perfect blend of modern luxury and thoughtful design. As you step inside, you're greeted by an open floor plan that seamlessly connects the living spaces, creating a spacious and inviting atmosphere. The kitchen, with complete appliance package, overlooks the family room with views of the lush back yard. The dining room has elegant arches defining the area. The home features 3 bedrooms, 2 bathrooms, and a versatile flex room that can be used as a home office, playroom, or TV room to suit your lifestyle. The kitchen is a chef's delight with shaker cabinets and expansive quartz counters. The bathrooms also boast the same high-quality finishes, including dual sinks, a soaking tub and large walk-in shower in the primary bath. The second bath has the same finishes, just on a smaller scale. The primary bedroom offers a relaxing retreat, with ample room and luxurious en suite bath. Sliders lead out to the covered lanai and view of the back yard. The split floor plan's secondary bedrooms are generously sized and feature ceiling fans and closets with double doors. Each bedroom and the flex room are prewired for wall mounted TVs. Every detail has been carefully considered, from the luxury vinyl plank floors to the crown molding, 6-inch baseboards and wood framing around the windows. Wood plank ceilings adorn the front and back porches, creating cozy outdoor retreats where you can relax and enjoy the beautiful Florida weather. Practicality meets style with an inside laundry room complete with a sink for added convenience and plenty of room if you would like to add shelving or cabinets. The property is also adorned with new sod and landscaping, adding to its curb appeal and creating a serene outdoor oasis. The garage is extra large, with storage space galore! The landing at the bottom of the stairs provides room for storage, an extra refrigerator or chest freezer. The high ceiling would make a great area for overhead storage racks and the attic is floored for additional storage. Located in Spring Hill, this home offers convenience, comfort, and modern living at its finest. A short drive to restaurants, shopping, medical facilities, outdoor recreation and the beach, don't miss the opportunity to make this exceptional property your own!
Location
State FL
County Hernando
Community Spring Hill Unit 2
Zoning PDP
Direction From US 19 turn east on Spring Hill Dr. Turn left onto Pinehurst Dr then right onto Newhope Dr. The home will be on the left.
Interior
Interior Features Breakfast Bar, Breakfast Nook, Built-in Features, Ceiling Fan(s), Double Vanity, Entrance Foyer, Kitchen Island, Open Floorplan, Pantry, Primary Bathroom -Tub with Separate Shower, Primary Downstairs, Walk-In Closet(s), Split Plan
Heating Central, Electric
Cooling Central Air, Electric
Flooring Vinyl
Fireplaces Type Wood Burning, Other
Fireplace Yes
Appliance Dishwasher, Disposal, Dryer, Electric Oven, Microwave, Refrigerator, Washer
Laundry Sink
Exterior
Exterior Feature ExteriorFeatures
Parking Features Attached, Garage Door Opener
Garage Spaces 2.0
Fence Vinyl, Wood
Utilities Available Cable Available, Electricity Available
View Y/N No
Roof Type Shingle
Porch Front Porch
Garage Yes
Building
Story 1
Water Public
Architectural Style Contemporary
Level or Stories 1
New Construction Yes
Schools
Elementary Schools Deltona
Middle Schools Fox Chapel
High Schools Weeki Wachee
Others
Tax ID R32-323-17-5020-0077-0310
Acceptable Financing Cash, Conventional, FHA, Owner May Carry, VA Loan
Listing Terms Cash, Conventional, FHA, Owner May Carry, VA Loan
Special Listing Condition Corporate Owned
Read Less Info
Want to know what your home might be worth? Contact us for a FREE valuation!

Our team is ready to help you sell your home for the highest possible price ASAP
"My job is to find and attract mastery-based agents to the office, protect the culture, and make sure everyone is happy! "
11923 Oak Trail Way, Richey, Florida, 34668, United States






