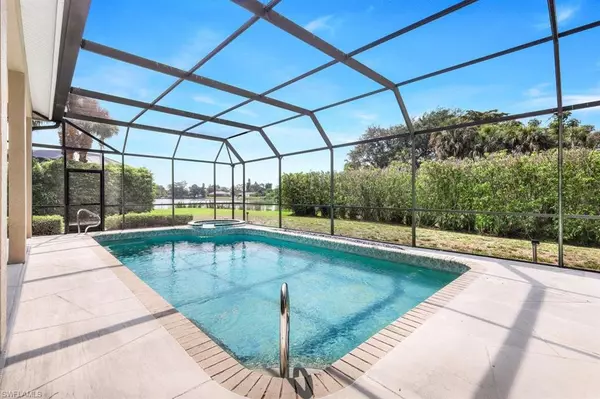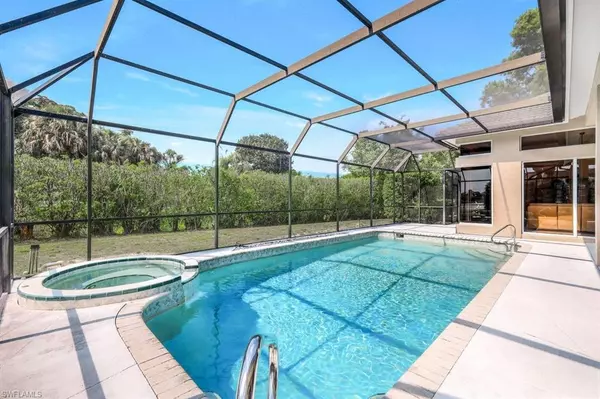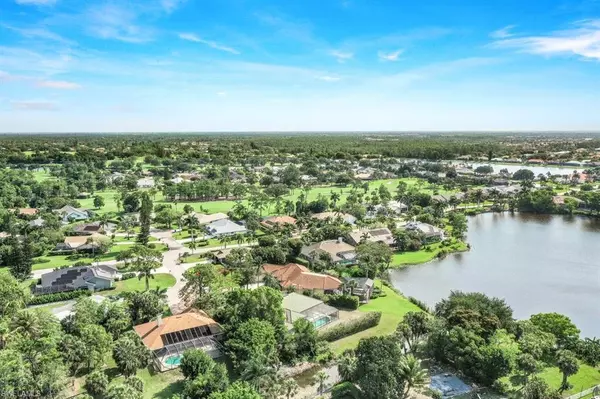$1,050,000
$1,300,000
19.2%For more information regarding the value of a property, please contact us for a free consultation.
3 Beds
4 Baths
3,285 SqFt
SOLD DATE : 07/30/2024
Key Details
Sold Price $1,050,000
Property Type Single Family Home
Sub Type Ranch,Single Family Residence
Listing Status Sold
Purchase Type For Sale
Square Footage 3,285 sqft
Price per Sqft $319
Subdivision Imperial Golf Estates
MLS Listing ID 224042759
Sold Date 07/30/24
Bedrooms 3
Full Baths 3
Half Baths 1
HOA Y/N No
Originating Board Naples
Year Built 1997
Annual Tax Amount $5,574
Tax Year 2023
Lot Size 0.350 Acres
Acres 0.35
Property Description
One of the most spacious pool homes available in Imperial Golf - and with sought-after Southern exposure AND expansive and private lake views! Sensibly priced including low HOA fees, this cul-de-sac home with soaring ceilings offers PLENTY of room to meet your family's needs, with 3 BRs (Collier County records reflects 4 BRs but the closet doors have been removed in one and can easily be replaced), 3.5 baths, his and her offices, PLUS a 20x13 bonus room, which could actually be part of a perfect 2-room private suite! Spacious 2.5-car garage! Functional split BR floorplan. Recent updates to this 1997 custom home include 2018 tile roof, 2017 AC, new water heater including the majority of the house replumbed in 2023, crown molding, new microwave in 2024, and new pool screens in 2018. Tons of storage including an extra mud room plus copious laundry room and linen storage! Flooring is tile or wood, except one BR has brand new carpet. Oversized 30x15 pool with sunny Southern exposure and LOADS of privacy! No other homes in view! A convenient community feature you'll love is the back gate onto Livingston Rd., just a block or two from this home! Imperial Golf Estates is beautiful as you drive through the expansive well-manicured golf courses on both sides of the road, and just 5-6 minutes from Naples' most beautiful beaches!
Location
State FL
County Collier
Area Imperial Golf Estates
Rooms
Bedroom Description Master BR Ground,Master BR Sitting Area,Split Bedrooms
Dining Room Breakfast Bar, Dining - Living
Kitchen Walk-In Pantry
Interior
Interior Features Built-In Cabinets, Foyer, Laundry Tub, Pantry, Smoke Detectors, Tray Ceiling(s), Volume Ceiling, Walk-In Closet(s), Window Coverings
Heating Central Electric
Flooring Carpet, Tile, Wood
Equipment Auto Garage Door, Cooktop - Electric, Dishwasher, Dryer, Microwave, Refrigerator/Icemaker, Security System, Self Cleaning Oven, Smoke Detector, Wall Oven, Washer
Furnishings Unfurnished
Fireplace No
Window Features Window Coverings
Appliance Electric Cooktop, Dishwasher, Dryer, Microwave, Refrigerator/Icemaker, Self Cleaning Oven, Wall Oven, Washer
Heat Source Central Electric
Exterior
Exterior Feature Screened Lanai/Porch
Parking Features None, Attached
Garage Spaces 2.0
Pool Below Ground, Concrete, Screen Enclosure
Community Features Golf, Sidewalks, Street Lights, Gated
Amenities Available Bike And Jog Path, Golf Course, Private Membership, Sidewalk, Streetlight, Underground Utility
Waterfront Description Lake
View Y/N Yes
View Lake, Landscaped Area
Roof Type Tile
Total Parking Spaces 2
Garage Yes
Private Pool Yes
Building
Lot Description Cul-De-Sac, Irregular Lot
Building Description Concrete Block,Stucco, DSL/Cable Available
Story 1
Water Central
Architectural Style Ranch, Single Family
Level or Stories 1
Structure Type Concrete Block,Stucco
New Construction No
Others
Pets Allowed Yes
Senior Community No
Tax ID 51491920007
Ownership Single Family
Security Features Security System,Smoke Detector(s),Gated Community
Read Less Info
Want to know what your home might be worth? Contact us for a FREE valuation!

Our team is ready to help you sell your home for the highest possible price ASAP

Bought with Berson Properties Inc
"My job is to find and attract mastery-based agents to the office, protect the culture, and make sure everyone is happy! "
11923 Oak Trail Way, Richey, Florida, 34668, United States






