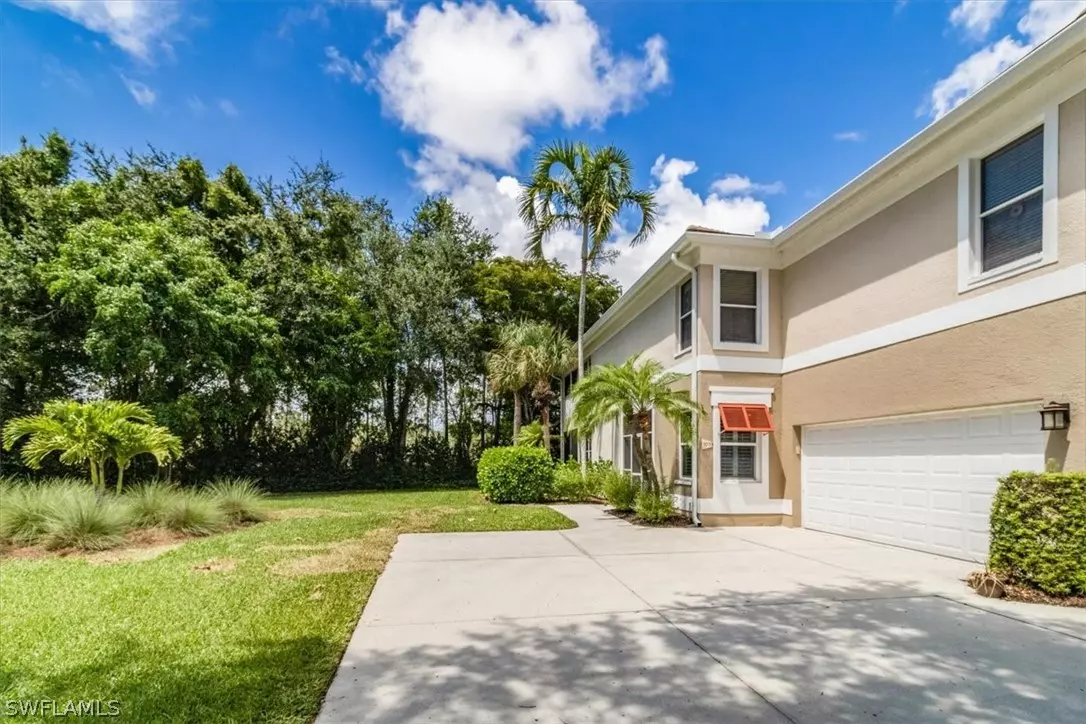$600,000
$640,000
6.3%For more information regarding the value of a property, please contact us for a free consultation.
2 Beds
2 Baths
1,946 SqFt
SOLD DATE : 08/01/2024
Key Details
Sold Price $600,000
Property Type Condo
Sub Type Condominium
Listing Status Sold
Purchase Type For Sale
Square Footage 1,946 sqft
Price per Sqft $308
Subdivision Bimini
MLS Listing ID 224042364
Sold Date 08/01/24
Style Coach/Carriage,Low Rise
Bedrooms 2
Full Baths 2
Construction Status Resale
HOA Fees $891/qua
HOA Y/N Yes
Year Built 1999
Annual Tax Amount $2,327
Tax Year 2023
Lot Dimensions Builder
Property Description
Tarpon Cove paradise first floor Bimini is ready for you! This carriage style gem with a 2 car garage, plantation shutters and many upgrades is the perfect respite in Naples! Tarpon Cove is one of Naples most desirable neighborhoods West of 41! This beautiful first floor end unit welcomes you with granite counters in kitchen, updated LG appliances and fixtures. With a location like no other in the neighborhood at the end of a culdesac, trade your snow shovel for a sand shovel and make this your dream home in this lovely gated community. Tarpon Cove has 3 pools, a jacuzzi, clubhouse and tree lined streets. The large lanai has sliding enclosures for enjoyment year round and windows have been replaced with impact glass. The location of this unit is unique; a large grass area to the side and a natural preserve surrounding the four season lanai draws you into this tropical oasis. If you love shopping and culinary delights the Mercado and Whole Foods are minutes away. Grab your bike or walking shoes and be at the beach in no time! Purchase a Tarpon Cove Yacht and Raquet Club membership with boat shuttle to Wiggins Pass beach makes the gulf waters even closer. Vanderbilt Beach sunsets are waiting so bring your charcuterie, blanket and look no further! Come Live Your Dream Naples!
Location
State FL
County Collier
Community Tarpon Cove
Area Na01 - N/O 111Th Ave Bonita Beach
Rooms
Bedroom Description 2.0
Interior
Interior Features Breakfast Bar, Breakfast Area, Dual Sinks, Entrance Foyer, High Ceilings, Living/ Dining Room, Main Level Primary, Pantry, Sitting Area in Primary, Shower Only, Separate Shower, Cable T V, Walk- In Pantry, Walk- In Closet(s), High Speed Internet, Split Bedrooms
Heating Central, Electric
Cooling Central Air, Ceiling Fan(s), Electric
Flooring Carpet, Tile, Vinyl
Furnishings Unfurnished
Fireplace No
Window Features Impact Glass,Shutters,Window Coverings
Appliance Dryer, Dishwasher, Freezer, Disposal, Microwave, Refrigerator, Self Cleaning Oven, Washer
Laundry Inside
Exterior
Exterior Feature Sprinkler/ Irrigation
Parking Features Assigned, Attached, Driveway, Garage, Paved, Two Spaces, Garage Door Opener
Garage Spaces 2.0
Garage Description 2.0
Pool Community
Community Features Gated, Street Lights
Utilities Available Cable Available, High Speed Internet Available, Underground Utilities
Amenities Available Clubhouse, Library, Pool, Spa/Hot Tub, Sidewalks
Waterfront Description None
View Y/N Yes
Water Access Desc Public
View Preserve
Roof Type Tile
Porch Lanai, Porch, Screened
Garage Yes
Private Pool No
Building
Lot Description Cul- De- Sac, Sprinklers Automatic
Faces West
Story 1
Sewer Public Sewer
Water Public
Architectural Style Coach/Carriage, Low Rise
Unit Floor 1
Structure Type Block,Concrete,Stucco
Construction Status Resale
Schools
Elementary Schools Naples Park
Middle Schools North Naples
High Schools Gulf Coast
Others
Pets Allowed Call, Conditional
HOA Fee Include Association Management,Cable TV,Insurance,Internet,Irrigation Water,Legal/Accounting,Maintenance Grounds,Pest Control,Recreation Facilities,Reserve Fund,Road Maintenance,Sewer,Street Lights,Security,Trash,Water
Senior Community No
Tax ID 24150004181
Ownership Condo
Security Features Security Gate,Gated Community,Key Card Entry,Phone Entry,Smoke Detector(s)
Acceptable Financing All Financing Considered, Cash
Listing Terms All Financing Considered, Cash
Financing Cash
Pets Allowed Call, Conditional
Read Less Info
Want to know what your home might be worth? Contact us for a FREE valuation!

Our team is ready to help you sell your home for the highest possible price ASAP
Bought with Premiere Plus Realty Company
"My job is to find and attract mastery-based agents to the office, protect the culture, and make sure everyone is happy! "
11923 Oak Trail Way, Richey, Florida, 34668, United States






