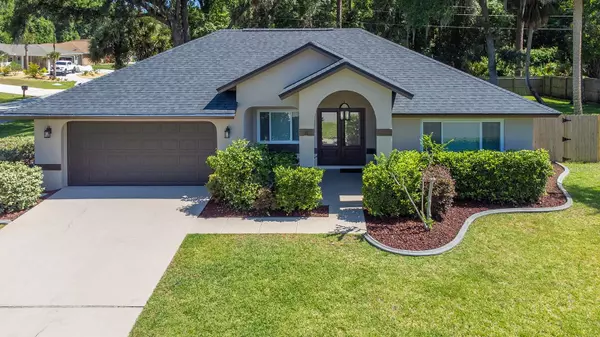$375,000
$389,000
3.6%For more information regarding the value of a property, please contact us for a free consultation.
3 Beds
2 Baths
1,657 SqFt
SOLD DATE : 08/01/2024
Key Details
Sold Price $375,000
Property Type Single Family Home
Sub Type Single Family Residence
Listing Status Sold
Purchase Type For Sale
Square Footage 1,657 sqft
Price per Sqft $226
Subdivision Palm Coast/Bernard Mdws Sec 81
MLS Listing ID FC300695
Sold Date 08/01/24
Bedrooms 3
Full Baths 2
HOA Y/N No
Originating Board Stellar MLS
Year Built 1990
Annual Tax Amount $4,412
Lot Size 0.340 Acres
Acres 0.34
Property Description
This solidly built house has been totally remodeled with no expense spared. This family home sits on 1/3rd of an acre and has great curb appeal. The new landscaping sets of this newly appointed home. Upon entering through the new obscure glass double doors you are greeted to a totally repainted and newly tiled floors throughout the house.
The kitchen has all new white wood cabinets with soft closing doors and drawers, GE stainless steel appliances, granite countertops, sink, tiled backsplash and LED undercabinet lights and fixtures.
Start your days in a cozy comfortable breakfast nook off the kitchen.
Split plan with primary bedroom and bathroom at rear of the home. The other bedrooms and bathroom are located off the living room on the other side of the home.
All bathrooms feature newly tiled shower, bathtub, wood cabinets, granite countertops, sinks and fixtures.
Bonus room at back of the house gives extra space with new exterior door out to the deck for entertaining.
The yard is fenced and a paradise with mature trees giving you shade in the hot summer.
Roof 2021, water heater 2022, New energy efficient windows with lifetime warranty 2024, Newly painted outside of the house, New blinds in every windows, New irrigation, New modern light fixtures and fans.
You must view this house to appreciate!!
Location
State FL
County Flagler
Community Palm Coast/Bernard Mdws Sec 81
Zoning RESI
Interior
Interior Features Ceiling Fans(s), Eat-in Kitchen, High Ceilings, Living Room/Dining Room Combo, Skylight(s), Solid Wood Cabinets, Split Bedroom, Walk-In Closet(s), Window Treatments
Heating Central, Electric, Heat Pump
Cooling Central Air
Flooring Tile
Fireplace false
Appliance Dishwasher, Dryer, Microwave, Range, Refrigerator, Washer
Laundry In Garage
Exterior
Exterior Feature Irrigation System, Rain Gutters
Parking Features Driveway
Garage Spaces 2.0
Fence Wood
Utilities Available Cable Available, Electricity Connected, Public, Sewer Connected, Underground Utilities, Water Connected
Roof Type Shingle
Porch Deck, Front Porch
Attached Garage true
Garage true
Private Pool No
Building
Story 1
Entry Level One
Foundation Slab
Lot Size Range 1/4 to less than 1/2
Sewer Public Sewer
Water Public
Structure Type Block,Stucco
New Construction false
Others
Senior Community No
Ownership Fee Simple
Acceptable Financing Cash, Conventional, FHA, VA Loan
Listing Terms Cash, Conventional, FHA, VA Loan
Special Listing Condition None
Read Less Info
Want to know what your home might be worth? Contact us for a FREE valuation!

Our team is ready to help you sell your home for the highest possible price ASAP

© 2024 My Florida Regional MLS DBA Stellar MLS. All Rights Reserved.
Bought with EXIT REALTY FIRST CHOICE

"My job is to find and attract mastery-based agents to the office, protect the culture, and make sure everyone is happy! "
11923 Oak Trail Way, Richey, Florida, 34668, United States






