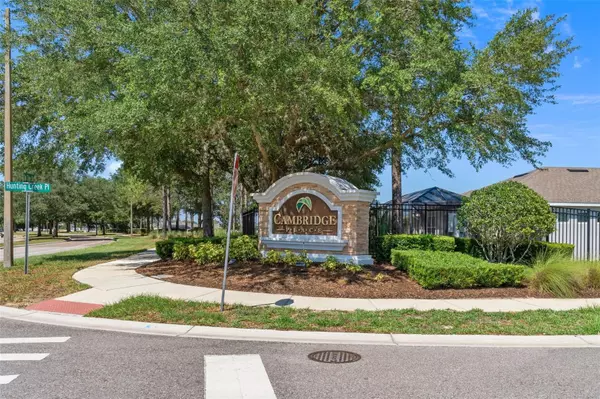$350,000
$349,900
For more information regarding the value of a property, please contact us for a free consultation.
3 Beds
2 Baths
1,722 SqFt
SOLD DATE : 08/02/2024
Key Details
Sold Price $350,000
Property Type Single Family Home
Sub Type Single Family Residence
Listing Status Sold
Purchase Type For Sale
Square Footage 1,722 sqft
Price per Sqft $203
Subdivision Villages Of Avalon Ph 3A
MLS Listing ID W7865010
Sold Date 08/02/24
Bedrooms 3
Full Baths 2
Construction Status Financing
HOA Fees $56/qua
HOA Y/N Yes
Originating Board Stellar MLS
Year Built 2018
Annual Tax Amount $2,702
Lot Size 6,969 Sqft
Acres 0.16
Property Description
Welcome to this 2018 move-in ready home in the quiet, cozy gated neighborhood of Avalon Village (Cambridge). This 3 bedroom 2 bath home needs nothing and is just waiting for you to move in! This meticulous home welcomes you with an open-floor plan and high ceilings. The kitchen is well designed with granite countertops, stainless steel appliances, ample cabinet space and a walk-in pantry. The living room is open and bright with reclaimed wood planked and over looks the screened-in lanai paved garden patio which is perfect for get togethers and morning coffee! You will fall in love with the comfortably expansive master bedroom with a large walk-in closet. This house has everything you will need including a separate inside laundry room. Did I mention that this home has all new updated flooring, new landscaping? The community features a community pool, recreation room and a full gym. This home is a must-see and will not last! Schedule a private showing today and start packing!
Location
State FL
County Hernando
Community Villages Of Avalon Ph 3A
Zoning PDP
Interior
Interior Features Ceiling Fans(s), High Ceilings, Open Floorplan, Split Bedroom, Walk-In Closet(s), Window Treatments
Heating Central
Cooling Central Air
Flooring Carpet, Laminate, Tile
Fireplace false
Appliance Convection Oven, Dishwasher, Disposal, Electric Water Heater, Microwave, Refrigerator
Laundry Laundry Closet, Laundry Room
Exterior
Exterior Feature Garden, Irrigation System, Lighting, Rain Gutters, Sidewalk, Sliding Doors
Garage Oversized
Garage Spaces 2.0
Community Features Clubhouse, Community Mailbox, Deed Restrictions, Fitness Center, Gated Community - No Guard, No Truck/RV/Motorcycle Parking, Playground, Pool, Sidewalks
Utilities Available Fire Hydrant, Public, Street Lights, Underground Utilities
Amenities Available Clubhouse, Fitness Center, Gated, Lobby Key Required, Maintenance, Playground, Pool, Recreation Facilities
Roof Type Shingle
Attached Garage true
Garage true
Private Pool No
Building
Entry Level One
Foundation Slab
Lot Size Range 0 to less than 1/4
Sewer Public Sewer
Water Public
Structure Type Block
New Construction false
Construction Status Financing
Others
Pets Allowed Cats OK, Dogs OK
HOA Fee Include Pool,Maintenance Structure,Pest Control,Private Road,Recreational Facilities,Trash
Senior Community No
Ownership Fee Simple
Monthly Total Fees $56
Acceptable Financing Cash, Conventional, FHA, VA Loan
Membership Fee Required Required
Listing Terms Cash, Conventional, FHA, VA Loan
Special Listing Condition None
Read Less Info
Want to know what your home might be worth? Contact us for a FREE valuation!

Our team is ready to help you sell your home for the highest possible price ASAP

© 2024 My Florida Regional MLS DBA Stellar MLS. All Rights Reserved.
Bought with NEXTHOME LUXURY REAL ESTATE

"My job is to find and attract mastery-based agents to the office, protect the culture, and make sure everyone is happy! "
11923 Oak Trail Way, Richey, Florida, 34668, United States






