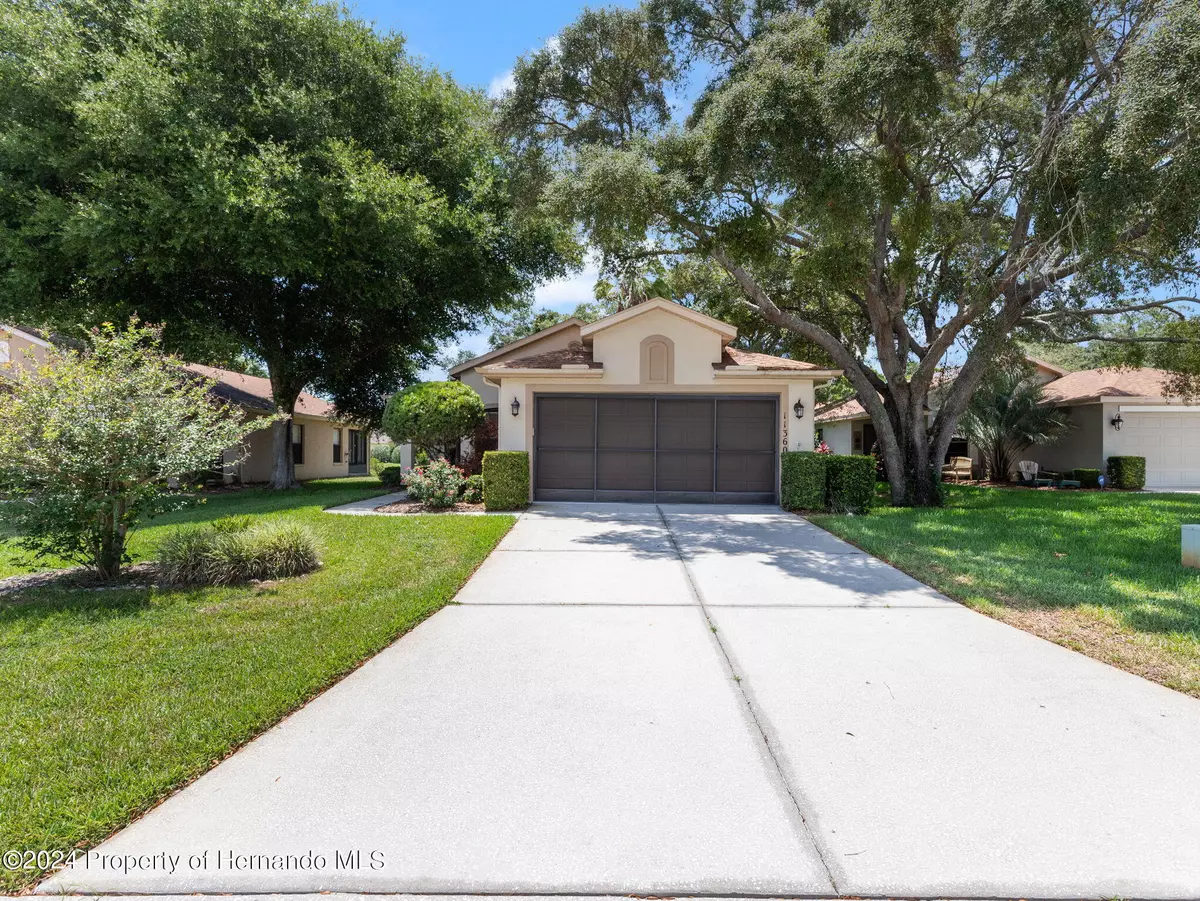$295,000
$299,500
1.5%For more information regarding the value of a property, please contact us for a free consultation.
2 Beds
2 Baths
1,260 SqFt
SOLD DATE : 08/06/2024
Key Details
Sold Price $295,000
Property Type Single Family Home
Sub Type Single Family Residence
Listing Status Sold
Purchase Type For Sale
Square Footage 1,260 sqft
Price per Sqft $234
Subdivision Wellington At Seven Hills Ph 3
MLS Listing ID 2239013
Sold Date 08/06/24
Style Contemporary
Bedrooms 2
Full Baths 2
HOA Fees $214/mo
HOA Y/N Yes
Originating Board Hernando County Association of REALTORS®
Year Built 2000
Annual Tax Amount $3,612
Tax Year 2023
Lot Size 7331.000 Acres
Acres 7331.0
Property Description
Discover your ideal Florida retreat! This cozy home boasts vaulted ceilings, flooding the kitchen and living room with natural light. The kitchen features wood cabinets, stainless steel appliances, and new granite countertops- perfect for breakfasts. A separate indoor laundry room adds convenience. French doors lead to an extended screened patio with privacy and nature views. Both bedrooms offer ample storage with walk-in closets and pocket doors. The gutters even have leaf guards for easy care. Enjoy maintenance-free living with included lawn care, roof replacement, and exterior painting. Take advantage of Wellington's amenities, including tennis, pickleball, swimming, and game nights. Furniture and furnishings available for sale. Don't miss out—schedule your viewing today!
Location
State FL
County Hernando
Community Wellington At Seven Hills Ph 3
Zoning PDP
Direction MARINER BLVD TO WEXFORD BLVD. TAKE 2ND EXITON ROUNDABOUT ONTO BILLINGHAM BLVD, LEFT ONTO POCALIA DR AND LEFT ONTO DEERCROFT - HOME IS ON LEFT
Interior
Interior Features Built-in Features, Ceiling Fan(s), Open Floorplan, Pantry, Primary Bathroom - Shower No Tub, Primary Downstairs, Vaulted Ceiling(s), Walk-In Closet(s)
Heating Central, Electric, Heat Pump
Cooling Central Air, Electric
Flooring Laminate, Tile, Wood
Appliance Dishwasher, Disposal, Dryer, Electric Oven, Microwave, Refrigerator, Washer
Laundry Sink
Exterior
Exterior Feature ExteriorFeatures
Parking Features Garage Door Opener
Garage Spaces 2.0
Utilities Available Cable Available, Electricity Available
Amenities Available Clubhouse, Fitness Center, Gated, Pool, Security, Tennis Court(s), Other
View Y/N No
Roof Type Shingle
Porch Patio, Porch, Screened
Garage Yes
Building
Lot Description Cul-De-Sac
Story 1
Water Public
Architectural Style Contemporary
Level or Stories 1
New Construction No
Schools
Elementary Schools Suncoast
Middle Schools Powell
High Schools Springstead
Others
Senior Community Yes
Tax ID R32 223 18 3505 0000 2070
Acceptable Financing Cash, Conventional, FHA, VA Loan
Listing Terms Cash, Conventional, FHA, VA Loan
Special Listing Condition Third Party Approval
Read Less Info
Want to know what your home might be worth? Contact us for a FREE valuation!

Our team is ready to help you sell your home for the highest possible price ASAP
"My job is to find and attract mastery-based agents to the office, protect the culture, and make sure everyone is happy! "
11923 Oak Trail Way, Richey, Florida, 34668, United States






