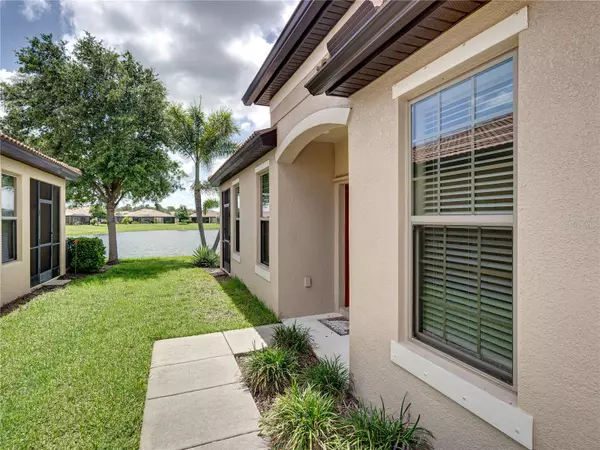$305,000
$315,000
3.2%For more information regarding the value of a property, please contact us for a free consultation.
2 Beds
2 Baths
1,393 SqFt
SOLD DATE : 08/08/2024
Key Details
Sold Price $305,000
Property Type Single Family Home
Sub Type Villa
Listing Status Sold
Purchase Type For Sale
Square Footage 1,393 sqft
Price per Sqft $218
Subdivision Southshore Falls Ph 3E- Prcl
MLS Listing ID T3536008
Sold Date 08/08/24
Bedrooms 2
Full Baths 2
Construction Status Inspections
HOA Fees $358/mo
HOA Y/N Yes
Originating Board Stellar MLS
Year Built 2015
Annual Tax Amount $3,019
Lot Size 3,484 Sqft
Acres 0.08
Property Description
Absolutely pristine, move-in ready 2BR/2BA villa located in the gated community of Southshore Falls. Upon entry, you will find a wide open, bright and airy floor plan with tile throughout all the common areas of the home and carpet in the bedrooms. To the right is the Dining room that flows into the Kitchen. The Kitchen features a breakfast bar, stone counters, stainless appliances, lovely tiled backsplash and tall cabinets. Moving further to the right is a secondary bedroom and full bathroom. To the left of the entry is the Living room with a triple slider to the screened porch overlooking the pond. Off the Living room is the Primary bedroom featuring an En Suite. The En Suite boasts dual closets (one walk-in, one built-in), dual sink vanity with stone counters, and tiled walk-in shower with a bench. Enjoy the view of the pond on the back lanai while watching the sunrise as you drink your coffee or tea. A peaceful and stunning view. Community features include a clubhouse, two lagoon-style pools, tennis courts, bocce courts, shuffleboard courts, and walking trails. Close to shopping, entertainment, and transportation. Schedule your showing today.
Location
State FL
County Hillsborough
Community Southshore Falls Ph 3E- Prcl
Zoning PD
Interior
Interior Features Ceiling Fans(s), Crown Molding, Living Room/Dining Room Combo, Open Floorplan, Split Bedroom, Stone Counters, Thermostat, Walk-In Closet(s), Window Treatments
Heating Central, Electric
Cooling Central Air
Flooring Carpet, Tile
Fireplace false
Appliance Dishwasher, Disposal, Dryer, Electric Water Heater, Microwave, Range, Refrigerator, Washer
Laundry Inside, Laundry Closet
Exterior
Exterior Feature Hurricane Shutters, Irrigation System, Private Mailbox, Rain Gutters, Sidewalk, Sliding Doors
Parking Features Driveway, Garage Door Opener
Garage Spaces 2.0
Community Features Clubhouse, Deed Restrictions, Fitness Center, Gated Community - Guard, Pool, Sidewalks, Tennis Courts
Utilities Available Cable Available, Cable Connected, Electricity Available, Electricity Connected, Public, Street Lights, Water Connected
View Y/N 1
View Water
Roof Type Tile
Porch Covered, Rear Porch, Screened
Attached Garage true
Garage true
Private Pool No
Building
Lot Description Flood Insurance Required, FloodZone, In County, Landscaped, Sidewalk, Paved
Story 1
Entry Level One
Foundation Slab
Lot Size Range 0 to less than 1/4
Sewer Public Sewer
Water Public
Architectural Style Contemporary
Structure Type Block,Stucco
New Construction false
Construction Status Inspections
Others
Pets Allowed Yes
HOA Fee Include Guard - 24 Hour,Common Area Taxes,Pool,Maintenance Structure,Maintenance Grounds,Management,Recreational Facilities,Security
Senior Community Yes
Pet Size Medium (36-60 Lbs.)
Ownership Fee Simple
Monthly Total Fees $358
Acceptable Financing Cash, Conventional, FHA, VA Loan
Membership Fee Required Required
Listing Terms Cash, Conventional, FHA, VA Loan
Special Listing Condition None
Read Less Info
Want to know what your home might be worth? Contact us for a FREE valuation!

Our team is ready to help you sell your home for the highest possible price ASAP

© 2025 My Florida Regional MLS DBA Stellar MLS. All Rights Reserved.
Bought with COLDWELL BANKER REALTY
"My job is to find and attract mastery-based agents to the office, protect the culture, and make sure everyone is happy! "
11923 Oak Trail Way, Richey, Florida, 34668, United States






