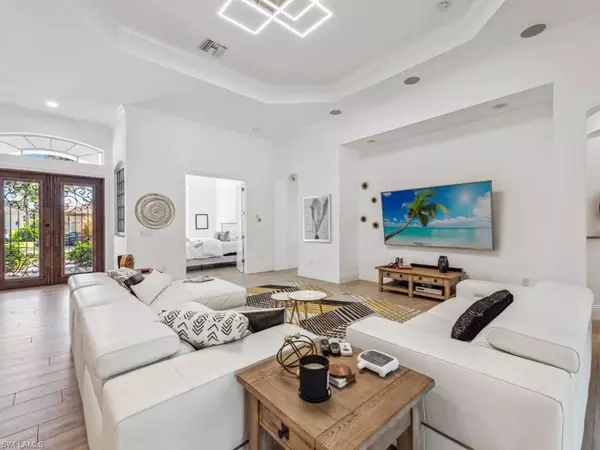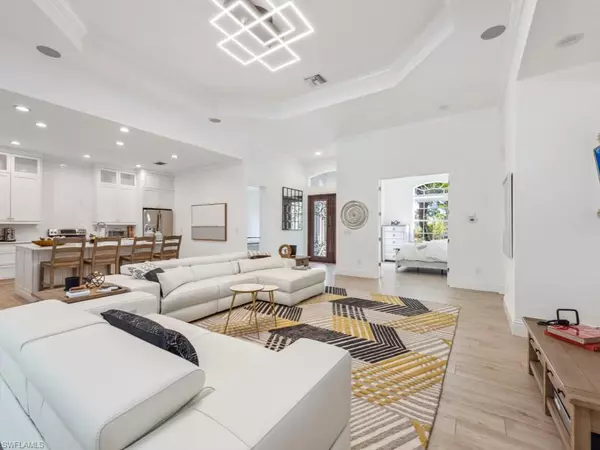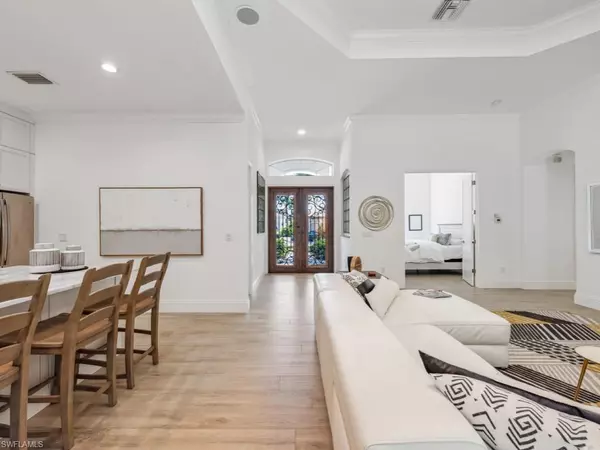$1,230,000
$1,399,999
12.1%For more information regarding the value of a property, please contact us for a free consultation.
4 Beds
2 Baths
2,186 SqFt
SOLD DATE : 07/26/2024
Key Details
Sold Price $1,230,000
Property Type Single Family Home
Sub Type Single Family Residence
Listing Status Sold
Purchase Type For Sale
Square Footage 2,186 sqft
Price per Sqft $562
Subdivision Mustang Island
MLS Listing ID 223083058
Sold Date 07/26/24
Bedrooms 4
Full Baths 2
HOA Fees $214/qua
HOA Y/N Yes
Originating Board Naples
Year Built 2005
Annual Tax Amount $7,307
Tax Year 2022
Lot Size 0.280 Acres
Acres 0.28
Property Description
Luxurious with a Modern feel, totally remodeled in high end finishes beginning with gorgeous Iron Works front door, all new flooring throughout, remodeled bathrooms, new kitchen with beautiful countertops and cabinetry that flows into Eat in Kitchen and Open Floor plan into family room with sliders that pocket. Walk out to lanai with multiple large spaces for entertaining, heated pool and spa and home is set back such that maximum amount of privacy is achieved. Spacious Primary Bedroom that is a walk out to lanai. A/C repaced in 2018, newer pool heater, Acqua links pool system, storm shutters on all doors and windows, Newly painted inside and out, new outdoor landscaping lighting. New lighting and ceiling fans throughout. Freshly painted lanai flooring, new epoxied garage floor, garage has plenty of storage. The Players Club/Spa includes fine dining, tiki bar, lap pool, resort style pool, kiddie pool, workout facility, tennis, pickleball, and much more. Lely Resort is just a few minutes from grocery stores, shops, and restaurants, AND 12 minutes from Downtown 5th Ave, 15 minutes to the sandy beaches of the Gulf of Mexico in either Naples or Marco Island.
Location
State FL
County Collier
Area Na19 - Lely Area
Rooms
Dining Room Breakfast Bar, Eat-in Kitchen
Kitchen Kitchen Island
Interior
Interior Features Split Bedrooms, Den - Study, Guest Bath, Guest Room, Built-In Cabinets, Wired for Data, Entrance Foyer, Pantry, Wired for Sound, Tray Ceiling(s), Volume Ceiling, Walk-In Closet(s)
Heating Central Electric
Cooling Ceiling Fan(s), Central Electric
Flooring Tile
Window Features Casement,Shutters Electric,Shutters - Manual
Appliance Cooktop, Dishwasher, Disposal, Dryer, Microwave, Refrigerator/Icemaker, Reverse Osmosis, Self Cleaning Oven, Washer
Laundry Inside, Sink
Exterior
Exterior Feature None
Garage Spaces 2.0
Pool In Ground
Community Features Golf Public, Basketball, Billiards, Bocce Court, Business Center, Clubhouse, Concierge Services, Dog Park, Fitness Center, Fitness Center Attended, Full Service Spa, Golf, Pickleball, Restaurant, Sauna, Sidewalks, Street Lights, Tennis Court(s), Theater, Gated, Golf Course, Tennis
Utilities Available Underground Utilities, Cable Available
Waterfront Description None
View Y/N Yes
View Landscaped Area
Roof Type Tile
Porch Screened Lanai/Porch
Garage Yes
Private Pool Yes
Building
Lot Description Regular
Story 1
Sewer Central
Water Central
Level or Stories 1 Story/Ranch
Structure Type Concrete Block,Stucco
New Construction No
Others
HOA Fee Include Irrigation Water,Maintenance Grounds,Legal/Accounting,Manager,Master Assn. Fee Included,Pest Control Exterior,Reserve,Sewer,Street Lights,Street Maintenance,Trash
Tax ID 60698001325
Ownership Single Family
Security Features Security System,Smoke Detector(s)
Acceptable Financing Buyer Finance/Cash
Listing Terms Buyer Finance/Cash
Read Less Info
Want to know what your home might be worth? Contact us for a FREE valuation!

Our team is ready to help you sell your home for the highest possible price ASAP
Bought with Real Estate of South Florida

"My job is to find and attract mastery-based agents to the office, protect the culture, and make sure everyone is happy! "
11923 Oak Trail Way, Richey, Florida, 34668, United States






