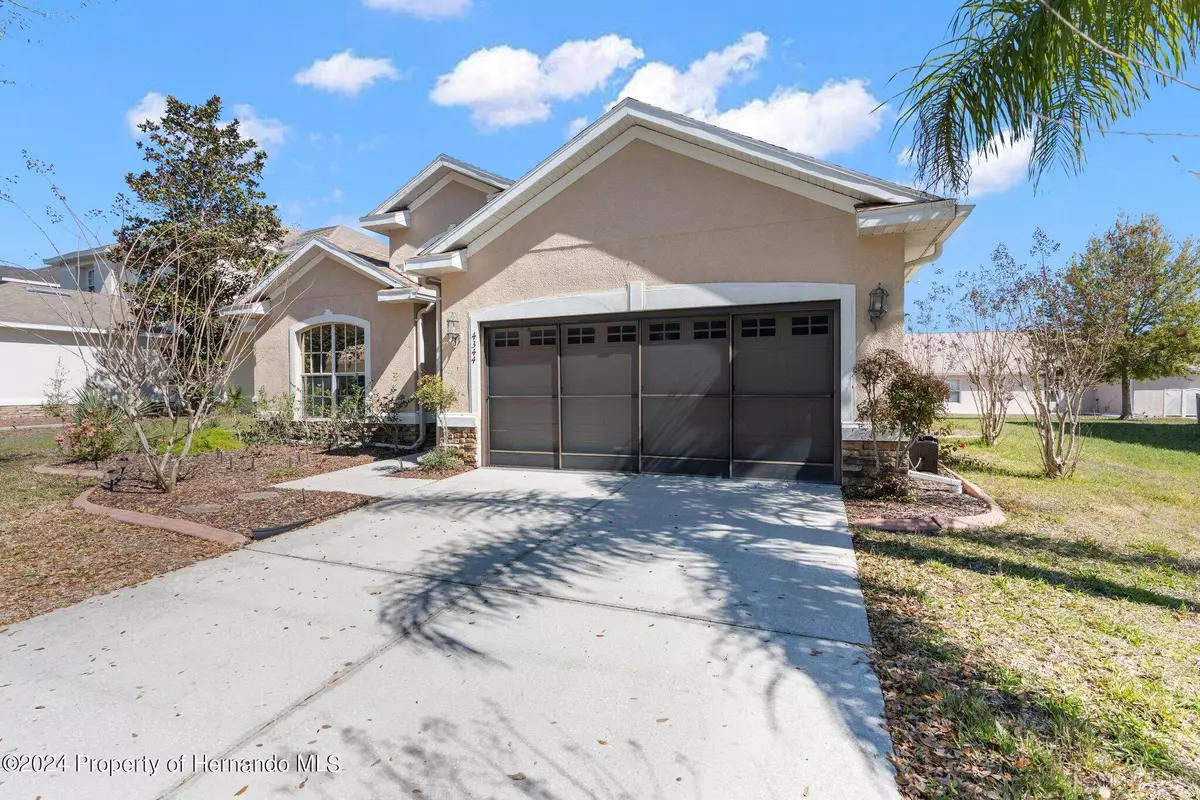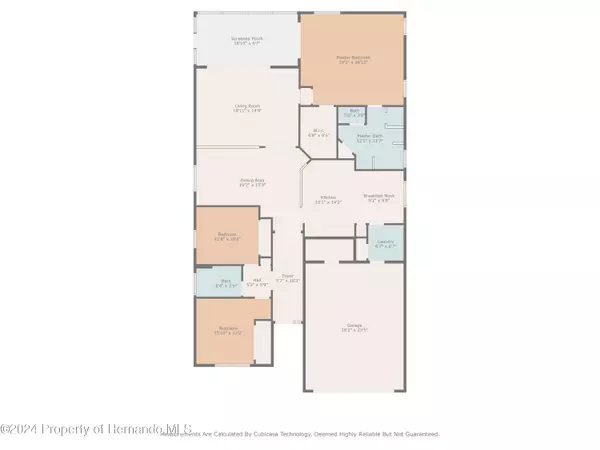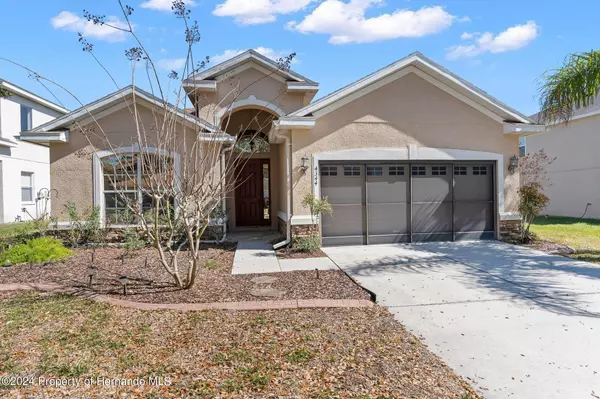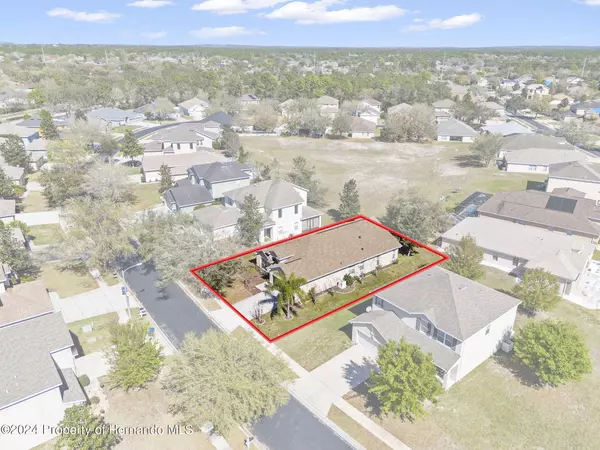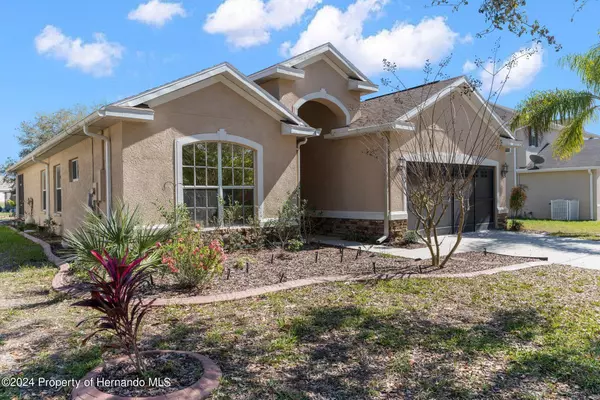$300,000
$298,000
0.7%For more information regarding the value of a property, please contact us for a free consultation.
3 Beds
2 Baths
2,012 SqFt
SOLD DATE : 08/09/2024
Key Details
Sold Price $300,000
Property Type Single Family Home
Sub Type Single Family Residence
Listing Status Sold
Purchase Type For Sale
Square Footage 2,012 sqft
Price per Sqft $149
Subdivision Sterling Hill Ph1A
MLS Listing ID 2237000
Sold Date 08/09/24
Style Contemporary
Bedrooms 3
Full Baths 2
HOA Fees $7/ann
HOA Y/N Yes
Originating Board Hernando County Association of REALTORS®
Year Built 2006
Annual Tax Amount $3,351
Tax Year 2023
Lot Size 7,624 Sqft
Acres 0.18
Property Description
REDUCED! Welcome to this Beautiful Home Located in Sterling Hill. Home Offers a Split Floor Plan with 2,780 Sq. Ft. Under Roof, 3 Bedrooms, 2 Bathrooms, High Vaulted Ceilings, Triple Pocketing Glass Door to Lanai, Dining/Flex Room, Open Kitchen with Center Island & 2 Car Garage. Master Suite with Huge Closet, Double Vanities, Separate Tub and Shower and Direct Access to Patio. No Rear Neighbors. Brand New Roof November 2023. HOA fee includes 2 gyms, 2 pools, Splash pad, Dog Park, basketball, tennis and volleyball courts, picnic areas, billiard room, social gathering rooms (with kitchens and WIFI), playgrounds and RV parking and common area maintenance. Call today to Schedule a Private Tour!
Location
State FL
County Hernando
Community Sterling Hill Ph1A
Zoning PDP
Direction From Mariner and Elgin, Head East on Elgin, South on Sterling Hill Blvd, East (Left) into Dunwoody neighborhood, Thru gate make a Left onto Birchfield, 2nd House on Right
Interior
Interior Features Ceiling Fan(s), Double Vanity, Kitchen Island, Primary Bathroom -Tub with Separate Shower, Vaulted Ceiling(s), Walk-In Closet(s), Split Plan
Heating Central, Electric
Cooling Central Air, Electric
Flooring Carpet, Laminate, Tile, Wood
Appliance Dishwasher, Electric Oven, Microwave
Exterior
Exterior Feature ExteriorFeatures
Parking Features Attached, Covered, Garage Door Opener
Garage Spaces 2.0
Fence Other
Utilities Available Cable Available, Electricity Available
Amenities Available Clubhouse, Fitness Center, Gated, Park, Pool, Tennis Court(s), Other
View Y/N No
Roof Type Shingle
Porch Patio
Garage Yes
Building
Story 1
Water Public
Architectural Style Contemporary
Level or Stories 1
New Construction No
Schools
Elementary Schools Pine Grove
Middle Schools West Hernando
High Schools Central
Others
Tax ID R09 223 18 3601 0110 0020
Acceptable Financing Cash, Conventional, FHA, VA Loan
Listing Terms Cash, Conventional, FHA, VA Loan
Read Less Info
Want to know what your home might be worth? Contact us for a FREE valuation!

Our team is ready to help you sell your home for the highest possible price ASAP
"My job is to find and attract mastery-based agents to the office, protect the culture, and make sure everyone is happy! "
11923 Oak Trail Way, Richey, Florida, 34668, United States

