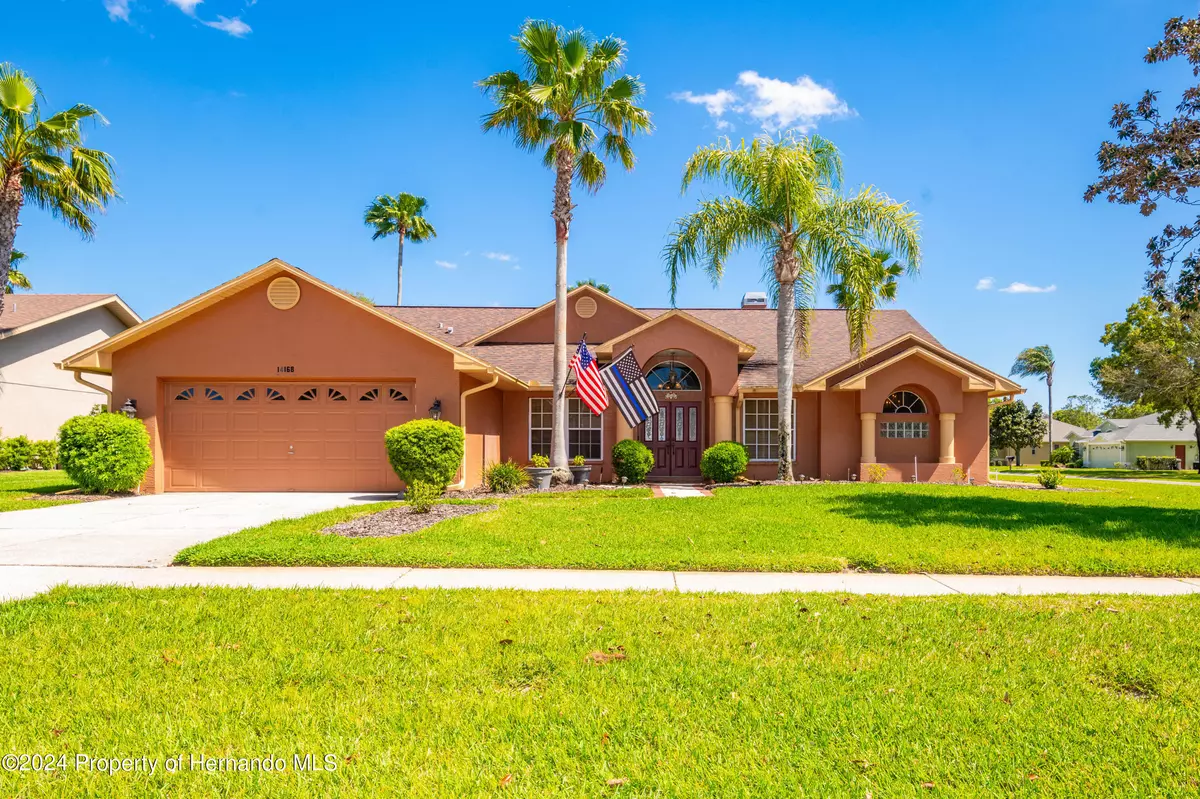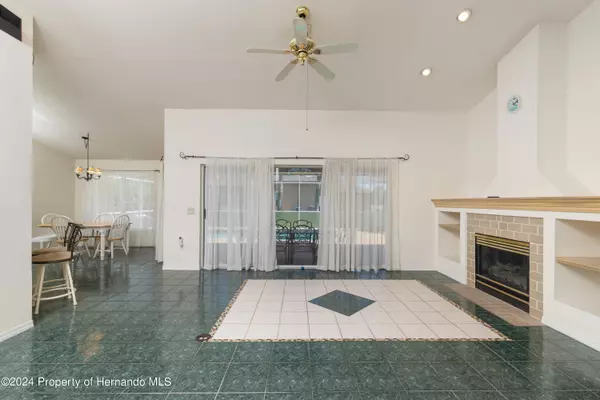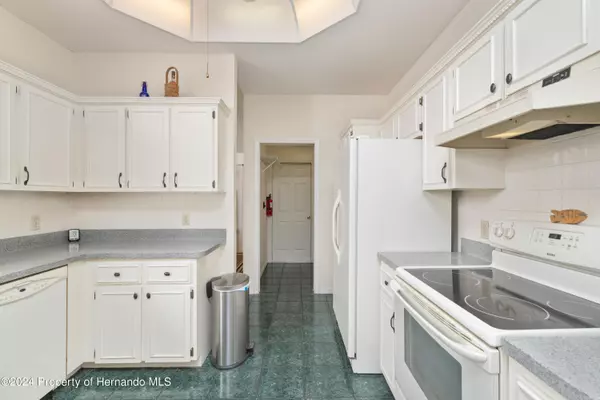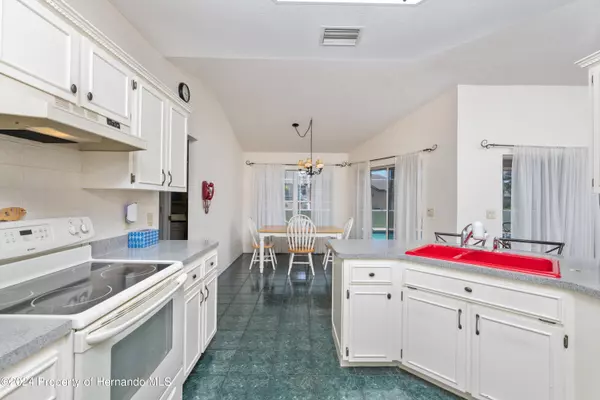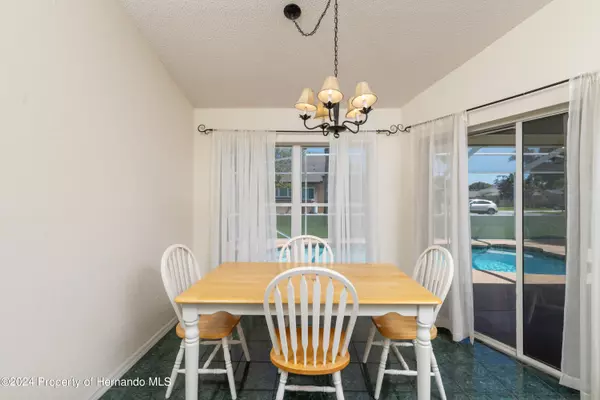$355,000
$360,000
1.4%For more information regarding the value of a property, please contact us for a free consultation.
3 Beds
2 Baths
1,779 SqFt
SOLD DATE : 08/14/2024
Key Details
Sold Price $355,000
Property Type Single Family Home
Sub Type Single Family Residence
Listing Status Sold
Purchase Type For Sale
Square Footage 1,779 sqft
Price per Sqft $199
Subdivision Pristine Place Phase 1
MLS Listing ID 2238441
Sold Date 08/14/24
Style Ranch
Bedrooms 3
Full Baths 2
HOA Fees $94/qua
HOA Y/N Yes
Originating Board Hernando County Association of REALTORS®
Year Built 1994
Annual Tax Amount $2,041
Tax Year 2023
Lot Size 0.328 Acres
Acres 0.33
Lot Dimensions 100X145X100X120
Property Description
***ACTIVE UNDER CONTRACT-ACCEPTING BACKUP OFFERS***HOME SWEET HOME! This home offers 3 bedrooms + den/office, 2 bathrooms, 2 car garage and a screened, inground pool! This bright and open floor plan offers neutral colors throughout with a large master bedroom which leads out to the pool/lanai area, walk in closet, dual vanities, step in shower and a separate garden tub. The open great room boasts a beautiful fireplace as well as an open view to the pool area. The kitchen offers a breakfast bar as well as an eat in kitchen nook. Some of the other features offered are a split bedroom plan, pool bath, separate indoor laundry room, irrigation well and updated roof(2015) as well as HVAC system(2015) and Diamond Brite pool finish (2017). Pristine Place offers a community pool, fitness center, tennis courts, playground, a grand ballroom and is centrally located near many amenities! Shopping, dining, medical and the Suncoast Parkway are short minutes away! Come make this your new place to call home today!
Location
State FL
County Hernando
Community Pristine Place Phase 1
Zoning PDP
Direction Spring Hill Drive to Pristine Place Entrance/St Ives North to Cornewall Ln East/Right to property
Interior
Interior Features Double Vanity, Open Floorplan, Primary Bathroom -Tub with Separate Shower, Walk-In Closet(s), Split Plan
Heating Central, Electric
Cooling Central Air, Electric
Flooring Laminate, Tile, Wood
Fireplaces Type Gas, Other
Fireplace Yes
Appliance Dishwasher, Electric Oven, Refrigerator
Exterior
Exterior Feature ExteriorFeatures
Parking Features Attached, Garage Door Opener
Garage Spaces 2.0
Utilities Available Cable Available
Amenities Available Fitness Center, Gated, Park, Pool, Security, Tennis Court(s), Other
View Y/N No
Roof Type Shingle
Garage Yes
Building
Lot Description Corner Lot
Story 1
Water Public
Architectural Style Ranch
Level or Stories 1
New Construction No
Schools
Elementary Schools Pine Grove
Middle Schools Powell
High Schools Central
Others
Tax ID R15-223-18-3231-0000-0140
Acceptable Financing Cash, Conventional, FHA, VA Loan
Listing Terms Cash, Conventional, FHA, VA Loan
Read Less Info
Want to know what your home might be worth? Contact us for a FREE valuation!

Our team is ready to help you sell your home for the highest possible price ASAP
"My job is to find and attract mastery-based agents to the office, protect the culture, and make sure everyone is happy! "
11923 Oak Trail Way, Richey, Florida, 34668, United States

