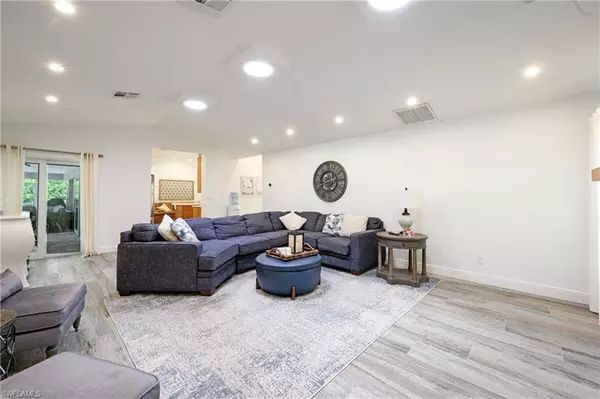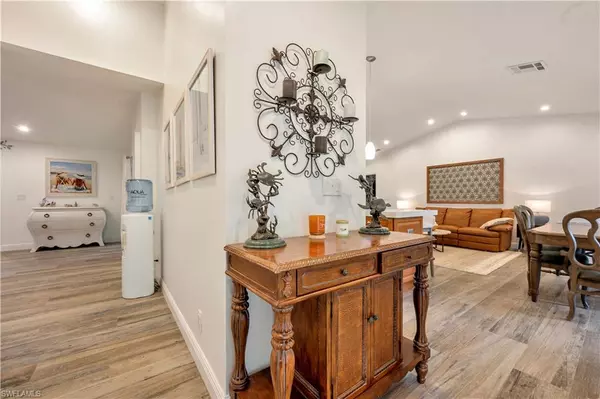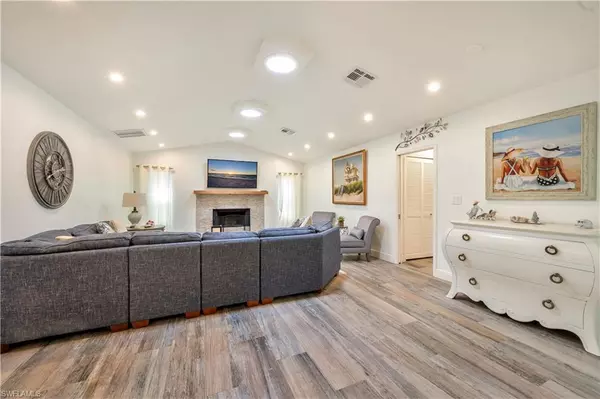$950,000
$999,000
4.9%For more information regarding the value of a property, please contact us for a free consultation.
3 Beds
2 Baths
2,052 SqFt
SOLD DATE : 08/15/2024
Key Details
Sold Price $950,000
Property Type Single Family Home
Sub Type Ranch,Single Family Residence
Listing Status Sold
Purchase Type For Sale
Square Footage 2,052 sqft
Price per Sqft $462
Subdivision Logan Woods
MLS Listing ID 224040404
Sold Date 08/15/24
Bedrooms 3
Full Baths 2
HOA Y/N No
Originating Board Naples
Year Built 1987
Annual Tax Amount $3,859
Tax Year 2023
Lot Size 2.270 Acres
Acres 2.27
Property Description
Located on one of Logan Wood’s most prestigious streets, this captivating 2.27-acre One Story home offers total privacy and seclusion from neighbors. Spacious open floor plan provides great space for entertaining friends and family. Huge family room graciously lit with Solatube skylights and when it’s time for warmth and ambiance, enjoy sitting by the stone fireplace. Custom cabinetry is complimented with top-of-the-line stainless steel appliances including cooktop and wall-oven. Gorgeous Quartzite countertop on Island and dining area boasts plenty of room for entertaining. Beautiful flooring with Italian porcelain plank tile throughout the house tying all the rooms together with warmth.
Location
State FL
County Collier
Area Logan Woods
Rooms
Dining Room Breakfast Bar, Formal
Interior
Interior Features Built-In Cabinets, Fireplace, Foyer, Pull Down Stairs, Smoke Detectors, Volume Ceiling, Walk-In Closet(s), Window Coverings
Heating Central Electric
Flooring Tile
Equipment Auto Garage Door, Cooktop - Electric, Dishwasher, Disposal, Microwave, Refrigerator/Freezer, Refrigerator/Icemaker, Reverse Osmosis, Self Cleaning Oven, Smoke Detector, Washer
Furnishings Partially
Fireplace Yes
Window Features Skylight(s),Window Coverings
Appliance Electric Cooktop, Dishwasher, Disposal, Microwave, Refrigerator/Freezer, Refrigerator/Icemaker, Reverse Osmosis, Self Cleaning Oven, Washer
Heat Source Central Electric
Exterior
Exterior Feature Screened Lanai/Porch
Parking Features Driveway Paved, Attached
Garage Spaces 2.0
Amenities Available None
Waterfront Description None
View Y/N Yes
View Trees/Woods
Roof Type Shingle
Total Parking Spaces 2
Garage Yes
Private Pool No
Building
Lot Description Oversize
Building Description Concrete Block,Stucco, DSL/Cable Available
Story 1
Sewer Septic Tank
Water Well
Architectural Style Ranch, Single Family
Level or Stories 1
Structure Type Concrete Block,Stucco
New Construction No
Schools
Elementary Schools Vineyards
Middle Schools Oakridge
High Schools Gulf Coast
Others
Pets Allowed Yes
Senior Community No
Tax ID 38286680009
Ownership Single Family
Security Features Smoke Detector(s)
Read Less Info
Want to know what your home might be worth? Contact us for a FREE valuation!

Our team is ready to help you sell your home for the highest possible price ASAP

Bought with DomainRealty.com LLC

"My job is to find and attract mastery-based agents to the office, protect the culture, and make sure everyone is happy! "
11923 Oak Trail Way, Richey, Florida, 34668, United States






