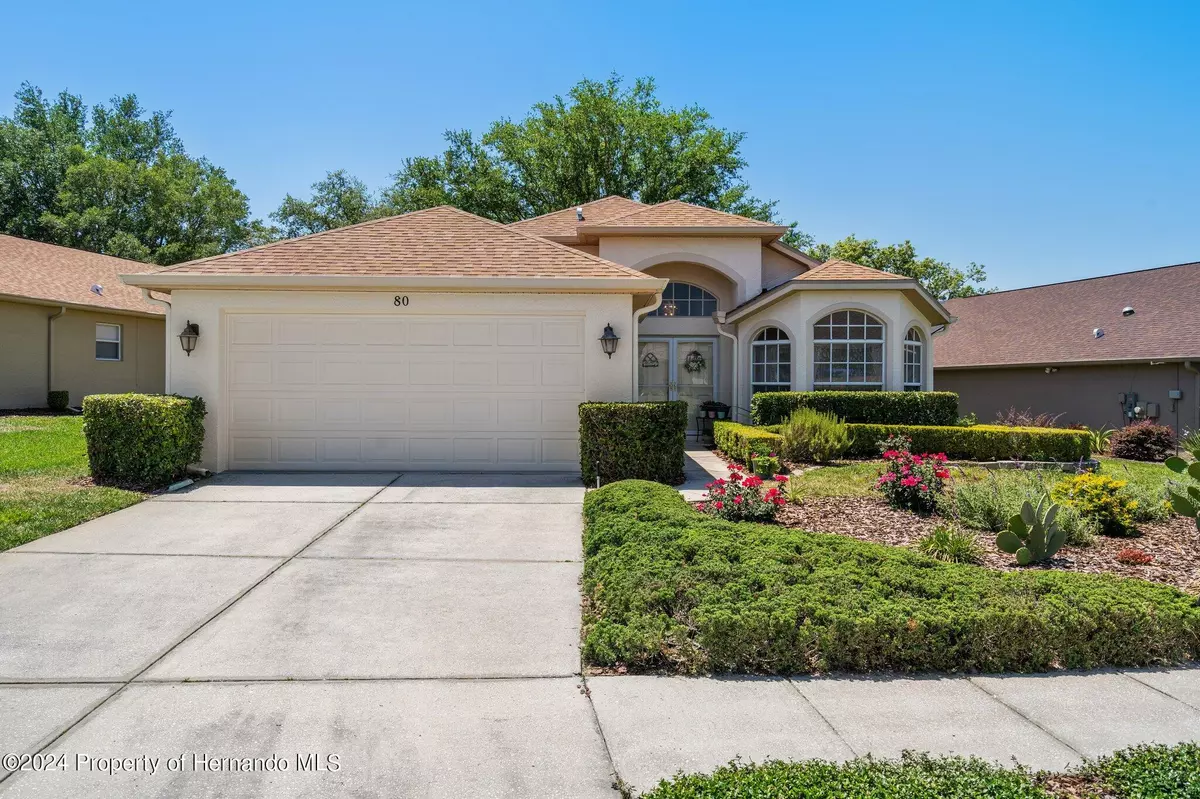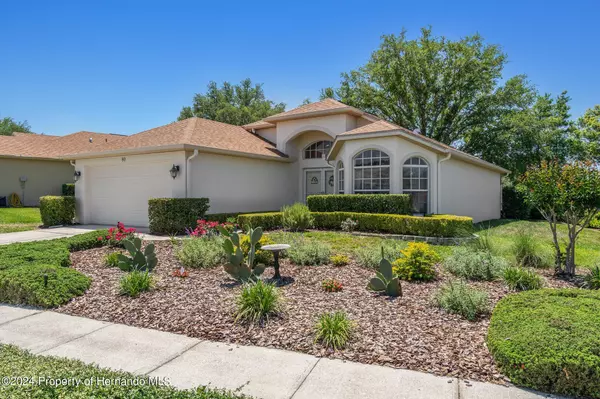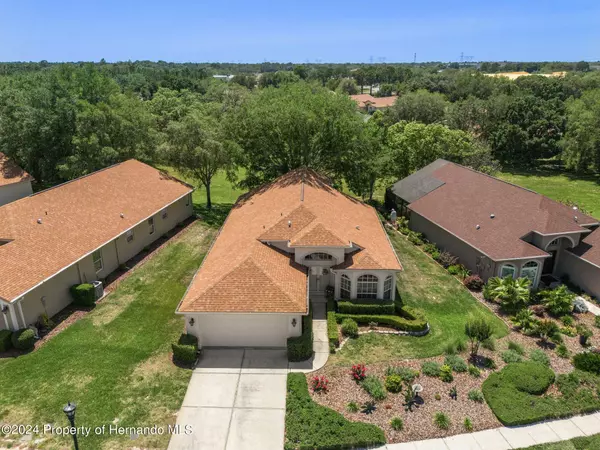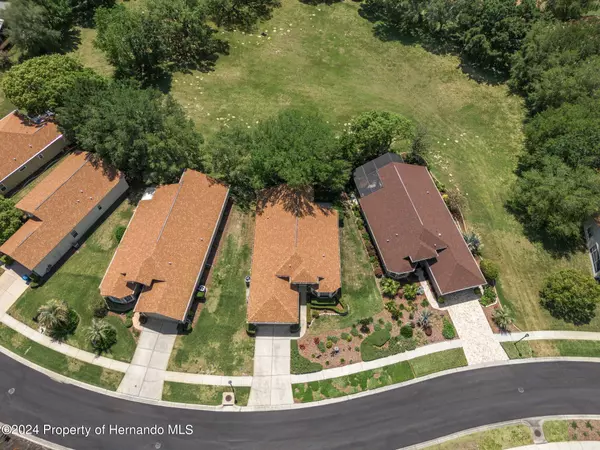$293,000
$299,900
2.3%For more information regarding the value of a property, please contact us for a free consultation.
3 Beds
2 Baths
1,708 SqFt
SOLD DATE : 08/16/2024
Key Details
Sold Price $293,000
Property Type Single Family Home
Sub Type Single Family Residence
Listing Status Sold
Purchase Type For Sale
Square Footage 1,708 sqft
Price per Sqft $171
Subdivision Wellington At Seven Hills Ph6
MLS Listing ID 2237991
Sold Date 08/16/24
Style Contemporary
Bedrooms 3
Full Baths 2
HOA Fees $214/mo
HOA Y/N Yes
Originating Board Hernando County Association of REALTORS®
Year Built 2003
Annual Tax Amount $611
Tax Year 2023
Lot Size 7,038 Sqft
Acres 0.16
Property Description
Fresh price for the next home owner of this beautiful setting. Welcome to the easy Florida Lifestyle. Wellington is set up for the 55+ buyers looking to love where they live. 24 hour Guarded community with wonderful community activities, Restaurant, pool, fitness, Pickleball, Bocci, computer center and library and various classes-all set to keep you active. 3 full bedrooms on opposite sides. Living area showcases vaulted ceiling with ceiling fans, and beautiful covered lanai with green space views-just lovely. Kitchen and breakfast nook with bamboo floors is spacious and plenty of counter space for meal preps. Primary bedroom with 2 closets, double vanity bath and large walk in shower. Inside laundry is situated off the breakfast nook area. Lanai is 27x12 with wonderful views. Easily screened if you choose to do so. Triple sliding doors lead out from Living Room. Roof 2023, HVAC 2015. Low Utility fees makes for easy living. Come make this beauty yours today.
Location
State FL
County Hernando
Community Wellington At Seven Hills Ph6
Zoning PDP (MF)
Direction From Mariner Blvd and Wexford Blvd (guard shack) go East through 1st roundabout following Wexford to R on Center Oak and left on Center Oak Cir to home on L
Interior
Interior Features Breakfast Nook, Built-in Features, Ceiling Fan(s), Entrance Foyer, Open Floorplan, Primary Bathroom - Shower No Tub, Vaulted Ceiling(s), Walk-In Closet(s), Split Plan
Heating Central, Electric
Cooling Central Air, Electric
Flooring Carpet, Tile
Appliance Dishwasher, Disposal, Dryer, Electric Oven, Refrigerator, Washer
Exterior
Exterior Feature ExteriorFeatures
Parking Features Attached, Garage Door Opener
Garage Spaces 2.0
Utilities Available Cable Available, Electricity Available
Amenities Available Clubhouse, Fitness Center, Gated, Management- On Site, Pool, Security, Tennis Court(s), Other
View Y/N No
Porch Patio
Garage Yes
Building
Story 1
Water Public
Architectural Style Contemporary
Level or Stories 1
New Construction No
Schools
Elementary Schools Spring Hill
Middle Schools Powell
High Schools Springstead
Others
Senior Community Yes
Tax ID R32-223-18-3536-0000-6640
Acceptable Financing Cash, Conventional, FHA, Lease Option, VA Loan
Listing Terms Cash, Conventional, FHA, Lease Option, VA Loan
Read Less Info
Want to know what your home might be worth? Contact us for a FREE valuation!

Our team is ready to help you sell your home for the highest possible price ASAP
"My job is to find and attract mastery-based agents to the office, protect the culture, and make sure everyone is happy! "
11923 Oak Trail Way, Richey, Florida, 34668, United States






