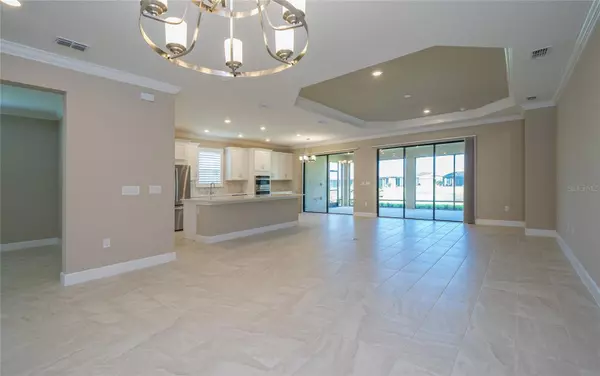$679,900
$679,900
For more information regarding the value of a property, please contact us for a free consultation.
3 Beds
3 Baths
2,435 SqFt
SOLD DATE : 08/16/2024
Key Details
Sold Price $679,900
Property Type Single Family Home
Sub Type Single Family Residence
Listing Status Sold
Purchase Type For Sale
Square Footage 2,435 sqft
Price per Sqft $279
Subdivision Esplanade/Wiregrass Ranch Phs
MLS Listing ID T3542706
Sold Date 08/16/24
Bedrooms 3
Full Baths 3
Construction Status Financing,Inspections
HOA Fees $462/qua
HOA Y/N Yes
Originating Board Stellar MLS
Year Built 2024
Annual Tax Amount $3,669
Lot Size 7,405 Sqft
Acres 0.17
Property Description
Seller Relocating and thus Very Motivated! Brand New Home – Never Lived In! Enjoy living in Pasco’s County Award Winning “2023 Single-Family Community of the Year” named by the Tampa Bay Building Association! Wesley Chapel’s Esplanade at Wiregrass Ranch is a gated, 55+ active adult neighborhood offering resort-style amenities and wellness programs, a low maintenance lifestyle, a convenient yet quiet location, and upscale, quality-built, single family homes. This BRAND NEW, 3 bedroom + flex area (den/office), 3 bathroom, 3 car garage home has many extras including COFFERED CEILINGS in the foyer, great room, and primary bedroom, BAY WINDOWS in the front bedroom and primary bedroom, and CROWN MOULDING in all living areas. The enlarged gourmet kitchen offers significantly more cabinetry, a giant island, built-in microwave/convection wall oven, and ample space for a casual dining area. Spend your evenings relaxing on your enormous, SCREENED lanai, enjoying the view of the pond, its nature, and the breeze off the water. PLANTATION SHUTTERS have been installed throughout, VERTICAL SHADES on the sliding glass doors, new GE BOTTOM FREEZER REFRIGERATOR and GE WASHER and DRYER, making this home TRULY READY TO MOVE-IN! Other luxury features include a tile roof, pavered driveway, quartz countertops throughout, 10’-12’ high ceilings and 8 ft doors, 12”X24” tile in all living areas and the primary bedroom, and natural gas appliances including a tankless water heater. If you like the light and bright, open-concept, split bedroom design, this home is for you! If you want to experience luxury resort living, the amenity center currently offers a State-of-the-Art Fitness center, Gallery room, Café, Game room, On-site spa, Heated swimming pool, Bocce courts, Lighted Tennis and Pickle ball courts, with scheduled activities and Curated Wellness programs. And taken care of for you is all exterior yard, shrubbery, and tree maintenance including fertilizer, pest control, and mulching. Water for your irrigation system and basic cable service are also provided. This beautiful home can be yours. Make an appointment today!
Location
State FL
County Pasco
Community Esplanade/Wiregrass Ranch Phs
Zoning MPUD
Interior
Interior Features Coffered Ceiling(s), Crown Molding, High Ceilings, Kitchen/Family Room Combo, Open Floorplan, Primary Bedroom Main Floor, Solid Surface Counters, Split Bedroom, Thermostat, Walk-In Closet(s), Window Treatments
Heating Electric, Exhaust Fan
Cooling Central Air
Flooring Carpet, Tile
Fireplace false
Appliance Built-In Oven, Convection Oven, Cooktop, Dishwasher, Disposal, Dryer, Range Hood, Refrigerator, Tankless Water Heater, Washer
Laundry Inside, Laundry Room
Exterior
Exterior Feature Irrigation System, Sidewalk, Sliding Doors
Garage Garage Door Opener, Tandem
Garage Spaces 3.0
Community Features Association Recreation - Owned, Clubhouse, Deed Restrictions, Dog Park, Fitness Center, Gated Community - Guard, Irrigation-Reclaimed Water, Pool, Restaurant, Sidewalks, Tennis Courts
Utilities Available BB/HS Internet Available, Cable Available, Electricity Connected, Natural Gas Connected, Public, Sewer Connected, Sprinkler Recycled, Street Lights, Underground Utilities, Water Connected
Amenities Available Pickleball Court(s)
Waterfront false
View Y/N 1
Water Access 1
Water Access Desc Pond
Roof Type Tile
Porch Screened
Parking Type Garage Door Opener, Tandem
Attached Garage true
Garage true
Private Pool No
Building
Lot Description In County, Level, Street Dead-End, Paved
Entry Level One
Foundation Slab
Lot Size Range 0 to less than 1/4
Sewer Public Sewer
Water Public
Architectural Style Mediterranean
Structure Type Block,Stucco
New Construction false
Construction Status Financing,Inspections
Others
Pets Allowed Yes
HOA Fee Include Guard - 24 Hour,Cable TV,Pool,Escrow Reserves Fund,Maintenance Grounds,Recreational Facilities
Senior Community Yes
Ownership Fee Simple
Monthly Total Fees $462
Acceptable Financing Cash, Conventional, FHA, VA Loan
Membership Fee Required Required
Listing Terms Cash, Conventional, FHA, VA Loan
Num of Pet 3
Special Listing Condition None
Read Less Info
Want to know what your home might be worth? Contact us for a FREE valuation!

Our team is ready to help you sell your home for the highest possible price ASAP

© 2024 My Florida Regional MLS DBA Stellar MLS. All Rights Reserved.
Bought with RE/MAX CHAMPIONS

"My job is to find and attract mastery-based agents to the office, protect the culture, and make sure everyone is happy! "
11923 Oak Trail Way, Richey, Florida, 34668, United States






