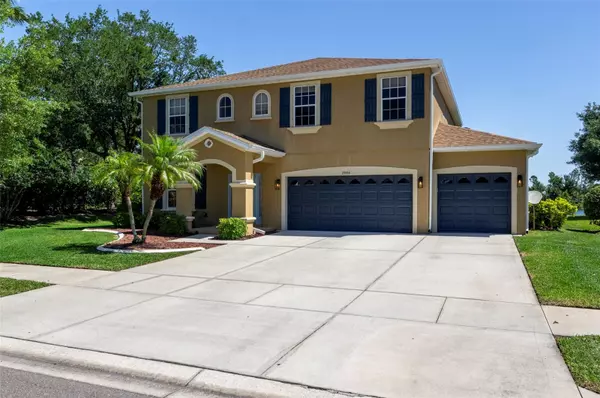$555,000
$575,000
3.5%For more information regarding the value of a property, please contact us for a free consultation.
5 Beds
4 Baths
3,100 SqFt
SOLD DATE : 08/16/2024
Key Details
Sold Price $555,000
Property Type Single Family Home
Sub Type Single Family Residence
Listing Status Sold
Purchase Type For Sale
Square Footage 3,100 sqft
Price per Sqft $179
Subdivision Cedar Grove Ph 1A
MLS Listing ID N6132228
Sold Date 08/16/24
Bedrooms 5
Full Baths 3
Half Baths 1
HOA Fees $85/qua
HOA Y/N Yes
Originating Board Stellar MLS
Year Built 2007
Annual Tax Amount $8,383
Lot Size 8,276 Sqft
Acres 0.19
Property Description
This waterfront smart home is an absolute gem! The combination of the private pool, expansive lanai, and breathtaking views creates a serene oasis perfect for relaxation and enjoyment. Additional features include a three-car garage, five bedrooms, and three bathrooms with an additional half bath on the main floor. The recent upgrades, including the newer roof, gutters, dual AC's, and hot water heater, ensure both comfort and peace of mind for the new owners. The attention to detail is impressive, with every aspect of the home meticulously attended to, from the pool heater to the hurricane slider.
The investment in additional improvements demonstrates the owners' commitment to maintaining and enhancing the property, with features like freshly painted walls and stylish vinyl flooring in key areas adding a touch of modern elegance throughout. The primary suite with its private balcony and the junior suite with its own ensuite bath and walk-in closet provides the perfect amount of space and comfort. The owners are offering a one-year home warranty for added peace of mind.
Being part of a vibrant community with access to amenities such as a community pool, clubhouse, and playground further enriches the lifestyle offered by this home. Conveniently located near local schools and amenities adds to its appeal. Seize the opportunity to make this home yours!
Location
State FL
County Sarasota
Community Cedar Grove Ph 1A
Zoning PCDN
Interior
Interior Features High Ceilings, Living Room/Dining Room Combo, Open Floorplan, PrimaryBedroom Upstairs, Smart Home, Solid Surface Counters, Stone Counters, Walk-In Closet(s)
Heating Central, Electric
Cooling Central Air
Flooring Carpet, Ceramic Tile, Vinyl
Fireplace false
Appliance Dishwasher, Dryer, Microwave, Refrigerator, Washer
Laundry Laundry Room
Exterior
Exterior Feature Irrigation System, Lighting, Rain Gutters
Parking Features Driveway, Oversized
Garage Spaces 3.0
Pool Heated, In Ground
Community Features Clubhouse, Deed Restrictions, Pool
Utilities Available Cable Connected, Electricity Connected, Sewer Connected, Water Connected
Amenities Available Clubhouse, Pool
Waterfront Description Lake,Pond
View Y/N 1
View Pool, Trees/Woods, Water
Roof Type Shingle
Attached Garage true
Garage true
Private Pool Yes
Building
Story 2
Entry Level Two
Foundation Slab
Lot Size Range 0 to less than 1/4
Builder Name Centex
Sewer Public Sewer
Water Public
Structure Type Block,Stucco
New Construction false
Schools
Elementary Schools Toledo Blade Elementary
Middle Schools Woodland Middle School
High Schools North Port High
Others
Pets Allowed Yes
Senior Community No
Ownership Fee Simple
Monthly Total Fees $110
Acceptable Financing Cash, Conventional, FHA, VA Loan
Membership Fee Required Required
Listing Terms Cash, Conventional, FHA, VA Loan
Num of Pet 2
Special Listing Condition None
Read Less Info
Want to know what your home might be worth? Contact us for a FREE valuation!

Our team is ready to help you sell your home for the highest possible price ASAP

© 2024 My Florida Regional MLS DBA Stellar MLS. All Rights Reserved.
Bought with EXIT KING REALTY
"My job is to find and attract mastery-based agents to the office, protect the culture, and make sure everyone is happy! "
11923 Oak Trail Way, Richey, Florida, 34668, United States






