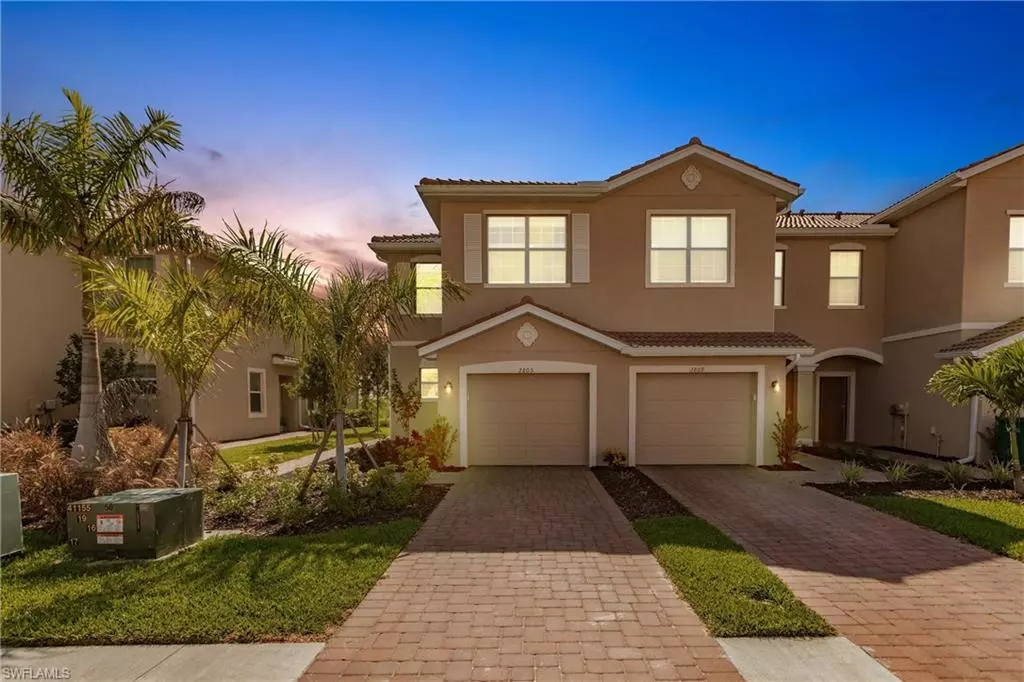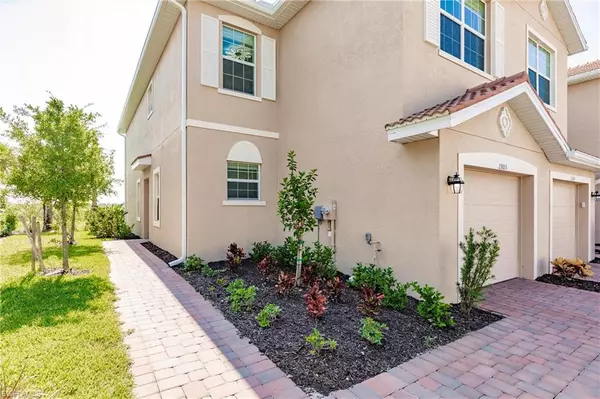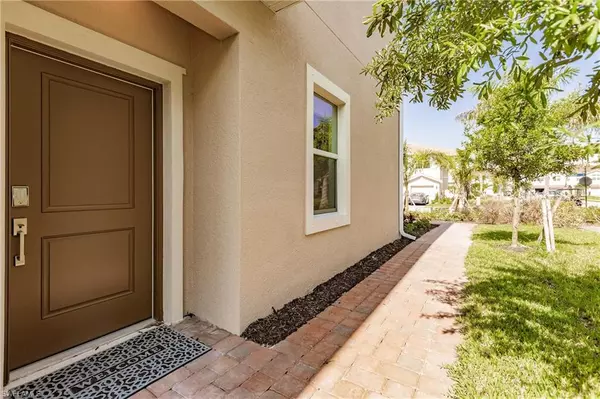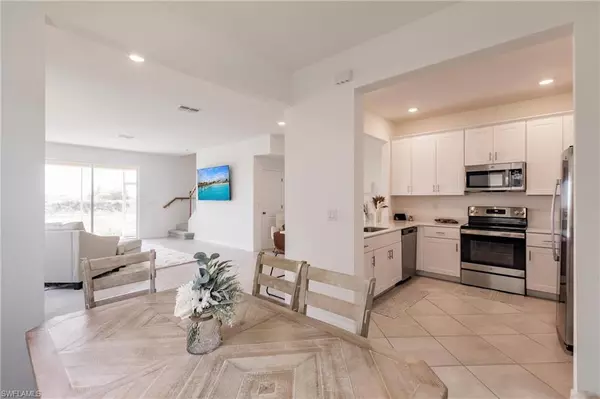$382,000
$384,999
0.8%For more information regarding the value of a property, please contact us for a free consultation.
3 Beds
3 Baths
1,871 SqFt
SOLD DATE : 08/16/2024
Key Details
Sold Price $382,000
Property Type Townhouse
Sub Type Townhouse
Listing Status Sold
Purchase Type For Sale
Square Footage 1,871 sqft
Price per Sqft $204
Subdivision Orange Blossom Ranch
MLS Listing ID 224050604
Sold Date 08/16/24
Bedrooms 3
Full Baths 2
Half Baths 1
HOA Fees $346/qua
HOA Y/N Yes
Originating Board Naples
Year Built 2024
Annual Tax Amount $1,085
Tax Year 2023
Property Description
Experience the pinnacle of luxury and comfort in this rare 2024 AVA Model, End Unit Townhome. Undoubtedly the best Townhome in Orange Blossom Ranch and the most competitively priced property in the entire community! Priced to sell, this newly built gem features a bright modern kitchen with white cabinets and counters, sleek grey tile flooring, a premium carpet upgrade installed in June 2024, a professionally epoxied garage, NEMA 14-50 Electric Vehicle EV Charger outlet in the Garage, a private hot tub, and captivating rear sunset exposure. This AVA Model has several extra windows throughout the home as it is a highly desired End Unit. Enjoy peace of mind with all new appliances and new construction. The townhome currently is under LENNAR's warranty. Orange Blossom Ranch offers an unparalleled lifestyle with two resort-style pools, two spas, basketball, bocce, volleyball and tennis courts, a splash pad, a social clubhouse with a fitness center, a catering kitchen and bar, a sand volleyball court, a fishing pier, and more. With flexible purchase & rental options, including rent-to-own, this exceptional opportunity to own or rent a premium property in one of Naples' most sought-after communities won't last long.
Location
State FL
County Collier
Area Na34 - Orangetree Area
Direction Off of Oil Well
Rooms
Primary Bedroom Level Master BR Upstairs
Master Bedroom Master BR Upstairs
Dining Room Dining - Living
Interior
Interior Features Walk-In Closet(s)
Heating Central Electric
Cooling Central Electric
Flooring Carpet, Tile
Window Features Single Hung,Shutters - Manual
Appliance Electric Cooktop, Dishwasher, Disposal, Dryer, Microwave, Range, Refrigerator/Freezer, Washer
Laundry Inside
Exterior
Exterior Feature Sprinkler Auto
Garage Spaces 1.0
Community Features Basketball, BBQ - Picnic, Bike And Jog Path, Bocce Court, Business Center, Clubhouse, Pool, Community Room, Community Spa/Hot tub, Fitness Center, Fishing, Internet Access, Pickleball, Playground, Sidewalks, Street Lights, Tennis Court(s), Volleyball, Gated
Utilities Available Cable Available
Waterfront Description Canal Front
View Y/N Yes
View Canal, Preserve
Roof Type Tile
Porch Screened Lanai/Porch
Garage Yes
Private Pool No
Building
Lot Description Zero Lot Line
Faces Off of Oil Well
Story 2
Sewer Central
Water Central
Level or Stories Two, 2 Story
Structure Type Concrete Block,Stucco
New Construction No
Others
HOA Fee Include Insurance,Irrigation Water,Maintenance Grounds,Manager,Rec Facilities,Reserve,Street Lights,Street Maintenance,Trash
Tax ID 69039020681
Ownership Single Family
Security Features Smoke Detectors
Acceptable Financing Buyer Finance/Cash
Listing Terms Buyer Finance/Cash
Read Less Info
Want to know what your home might be worth? Contact us for a FREE valuation!

Our team is ready to help you sell your home for the highest possible price ASAP
Bought with Florida Luxury Realty
"My job is to find and attract mastery-based agents to the office, protect the culture, and make sure everyone is happy! "
11923 Oak Trail Way, Richey, Florida, 34668, United States






