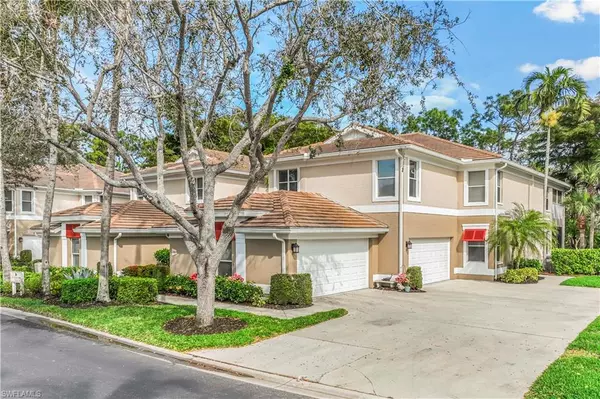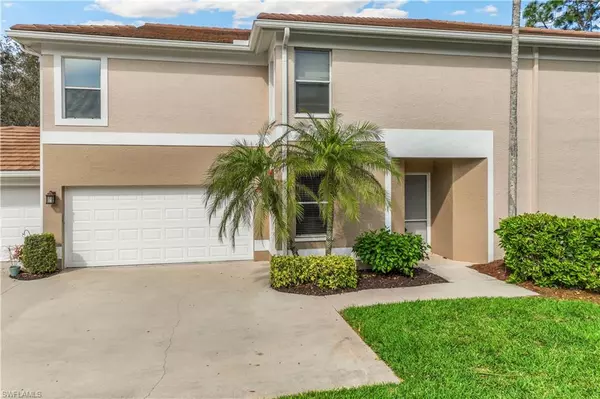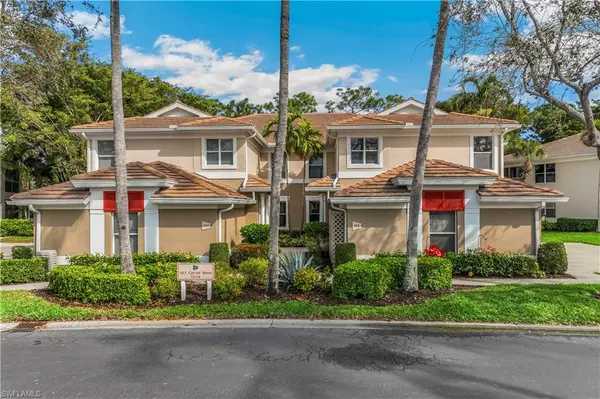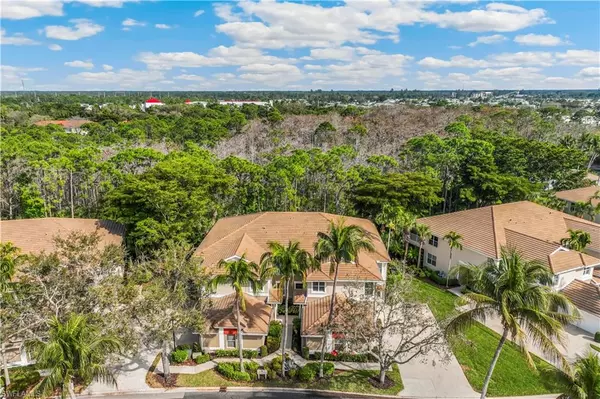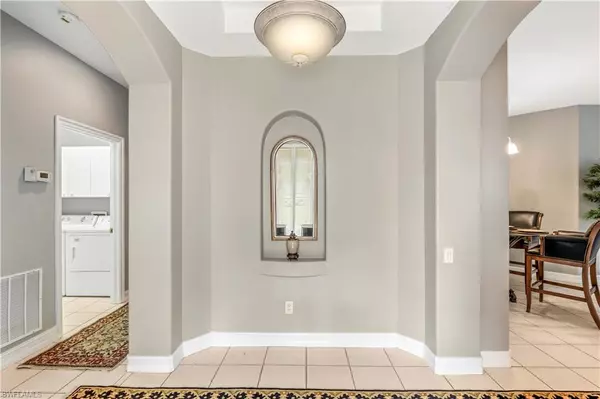$555,000
$599,000
7.3%For more information regarding the value of a property, please contact us for a free consultation.
3 Beds
2 Baths
1,693 SqFt
SOLD DATE : 08/26/2024
Key Details
Sold Price $555,000
Property Type Condo
Sub Type Low Rise (1-3)
Listing Status Sold
Purchase Type For Sale
Square Footage 1,693 sqft
Price per Sqft $327
Subdivision Bimini
MLS Listing ID 224014119
Sold Date 08/26/24
Style Carriage/Coach
Bedrooms 3
Full Baths 2
Condo Fees $2,675/qua
HOA Y/N Yes
Originating Board Naples
Year Built 1997
Annual Tax Amount $3,913
Tax Year 2023
Property Description
Location, Location, Location! TARPON COVE! Experience spacious elegance in a rarely available first floor 3-bedroom,2 full bath end unit ensuring exclusivity in the highly desirable North Naples gated community. It's offered furnished with plenty of space for comfort. This nicely appointed nearly 1700 sq. ft. end-unit Condo offers split bedrooms with new laminate flooring, 9 ft. ceilings with a generously sized eat-in kitchen with new appliances, island breakfast bar and walk in pantry, living room and an additional area that can be used for a formal dining area, sitting room or even an office space. A large fully enclosed screened-in lanai, with triple sliders that fold back allowing expanded space for entertaining & perfectly relaxing with privacy of tranquil preserve for morning coffee or evening leisure. Attached 2 car garage allows for extra storage and plenty of parking. A new Hot Water Heater and new Air Conditioner just recently (7/2024) installed. This is a must see for a perfect year-round home or a vacation retreat. There's a multi-purpose community center where residents gather, socialize, & enjoy various activities. Three outdoor heated pools, each providing a refreshing oasis for sunny days. Stroll, jog along the tree-shaded byways. Catch release fishing in numerous lakes.
Location
State FL
County Collier
Area Na01 - N/O 111Th Ave Bonita Beach
Direction Hwy 41 to Wiggins Pass Road then make a right turn into Tarpon Cove entrance.
Rooms
Primary Bedroom Level Master BR Ground
Master Bedroom Master BR Ground
Dining Room Breakfast Bar, Dining - Living, Eat-in Kitchen
Kitchen Kitchen Island, Pantry, Walk-In Pantry
Interior
Interior Features Split Bedrooms, Built-In Cabinets, Wired for Data, Entrance Foyer, Pantry, Walk-In Closet(s)
Heating Central Electric
Cooling Ceiling Fan(s), Central Electric
Flooring Laminate, Tile
Window Features Single Hung,Decorative Shutters,Window Coverings
Appliance Dishwasher, Disposal, Dryer, Microwave, Range, Refrigerator, Refrigerator/Freezer, Self Cleaning Oven, Washer
Laundry Washer/Dryer Hookup, Inside
Exterior
Exterior Feature Sprinkler Auto
Garage Spaces 2.0
Community Features Pool, Community Room, Community Spa/Hot tub, Internet Access, Sidewalks, Street Lights, Gated
Utilities Available Underground Utilities, Cable Available
Waterfront Description None
View Y/N Yes
View Preserve
Roof Type Tile
Street Surface Paved
Garage Yes
Private Pool No
Building
Lot Description Zero Lot Line
Faces Hwy 41 to Wiggins Pass Road then make a right turn into Tarpon Cove entrance.
Sewer Central
Water Central
Architectural Style Carriage/Coach
Structure Type Concrete Block,Stucco
New Construction No
Schools
Elementary Schools Naples Park
Middle Schools North Naples Middle
High Schools Gulf Coast High School
Others
HOA Fee Include Cable TV,Fidelity Bond,Internet,Manager,Master Assn. Fee Included,Pest Control Exterior,Pest Control Interior,Repairs,Reserve,Sewer,Street Lights,Street Maintenance,Trash,Water
Tax ID 24150001045
Ownership Single Family
Security Features Smoke Detector(s),Smoke Detectors
Acceptable Financing Buyer Finance/Cash
Listing Terms Buyer Finance/Cash
Read Less Info
Want to know what your home might be worth? Contact us for a FREE valuation!

Our team is ready to help you sell your home for the highest possible price ASAP
Bought with Downing Frye Realty Inc.
"My job is to find and attract mastery-based agents to the office, protect the culture, and make sure everyone is happy! "
11923 Oak Trail Way, Richey, Florida, 34668, United States


