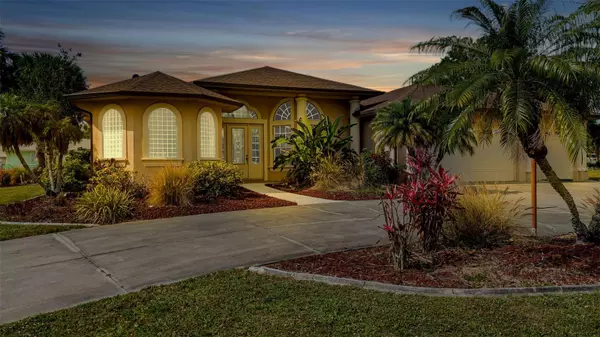$440,000
$460,250
4.4%For more information regarding the value of a property, please contact us for a free consultation.
3 Beds
2 Baths
2,221 SqFt
SOLD DATE : 08/28/2024
Key Details
Sold Price $440,000
Property Type Single Family Home
Sub Type Single Family Residence
Listing Status Sold
Purchase Type For Sale
Square Footage 2,221 sqft
Price per Sqft $198
Subdivision Port Charlotte Sub 01
MLS Listing ID C7489429
Sold Date 08/28/24
Bedrooms 3
Full Baths 2
Construction Status Appraisal,Financing,Inspections
HOA Y/N No
Originating Board Stellar MLS
Year Built 2004
Annual Tax Amount $4,318
Lot Size 0.370 Acres
Acres 0.37
Property Description
Welcome home! This custom-built gem offers 3 beds, 2 baths, and a 3-car garage nestled on an oversized corner lot, complete with a heated pool and spa. This home features a circular driveway, mature landscaping, CITY WATER and a welcoming foyer. Inside, discover cathedral ceilings, recessed lighting, crown molding, and a split floor plan. With 2,221 square feet under air, you'll enjoy spacious living areas, including a separate family room with double tray ceilings with French doors leading to the lanai. This home also features a separate dining room and living room, perfect for hosting gatherings or enjoying family time. The inside laundry room offers added convenience with a utility sink and cabinets for storage. A bonus room off the kitchen provides versatility as a den, office, or additional living space to suit your needs. The kitchen is a chef's delight with stainless steel appliances, granite countertops, a breakfast bar, and ample cabinet space. The master suite is your own retreat with carpet flooring, tray ceiling, and a pocket slider to the lanai and pool, PLUS his and her walk-in closets. The master bathroom boasts dual sinks, a walk-in shower, and a jetted spa tub for ultimate relaxation. Two guest bedrooms offer comfort and convenience, along with a guest bathroom featuring a shower/tub combo. Step outside to your private paradise and enjoy the beautiful HEATED pool, complete with a sun shelf, enchanting light features to illuminate your evenings and a soothing jacuzzi for ultimate relaxation. The lanai boasts manual roll-down screens, providing both privacy and convenience. Updates include a new roof in 2023, lanai re-screened in 2024, and an AC unit installed in 2014. Not located in a flood zone and NO HOA or deed restrictions!! This home is conveniently located in a nice neighborhood but close to restaurants, shopping, beaches and much more!!! Ask to see this one first...make YOUR appointment today.
Location
State FL
County Sarasota
Community Port Charlotte Sub 01
Zoning RSF2
Rooms
Other Rooms Den/Library/Office, Family Room, Formal Dining Room Separate, Formal Living Room Separate
Interior
Interior Features Built-in Features, Cathedral Ceiling(s), Ceiling Fans(s), Eat-in Kitchen, High Ceilings, Kitchen/Family Room Combo, Split Bedroom, Tray Ceiling(s), Walk-In Closet(s)
Heating Central
Cooling Central Air
Flooring Carpet, Laminate, Tile
Furnishings Unfurnished
Fireplace false
Appliance Dishwasher, Microwave, Range, Refrigerator
Laundry Inside, Laundry Room
Exterior
Exterior Feature French Doors, Lighting, Outdoor Shower, Sliding Doors
Parking Features Circular Driveway
Garage Spaces 3.0
Pool Gunite, Heated, In Ground, Lighting, Screen Enclosure
Utilities Available Cable Available, Electricity Connected
Roof Type Shingle
Porch Enclosed
Attached Garage true
Garage true
Private Pool Yes
Building
Lot Description Corner Lot, Oversized Lot
Story 1
Entry Level One
Foundation Slab
Lot Size Range 1/4 to less than 1/2
Sewer Septic Tank
Water Public
Structure Type Block,Stucco
New Construction false
Construction Status Appraisal,Financing,Inspections
Schools
Elementary Schools Cranberry Elementary
Middle Schools Heron Creek Middle
High Schools North Port High
Others
Senior Community No
Ownership Fee Simple
Acceptable Financing Cash, Conventional, FHA, VA Loan
Listing Terms Cash, Conventional, FHA, VA Loan
Special Listing Condition None
Read Less Info
Want to know what your home might be worth? Contact us for a FREE valuation!

Our team is ready to help you sell your home for the highest possible price ASAP

© 2024 My Florida Regional MLS DBA Stellar MLS. All Rights Reserved.
Bought with RE/MAX ANCHOR OF MARINA PARK
"My job is to find and attract mastery-based agents to the office, protect the culture, and make sure everyone is happy! "
11923 Oak Trail Way, Richey, Florida, 34668, United States






