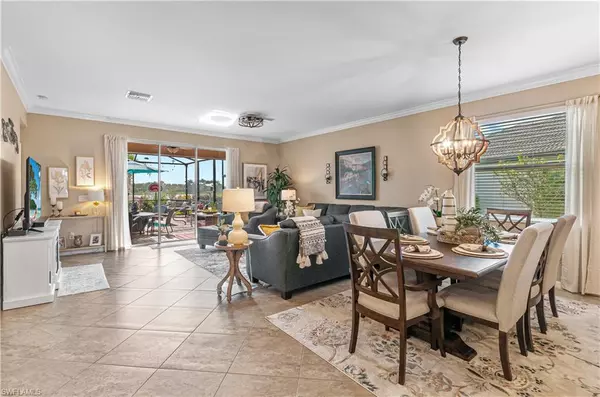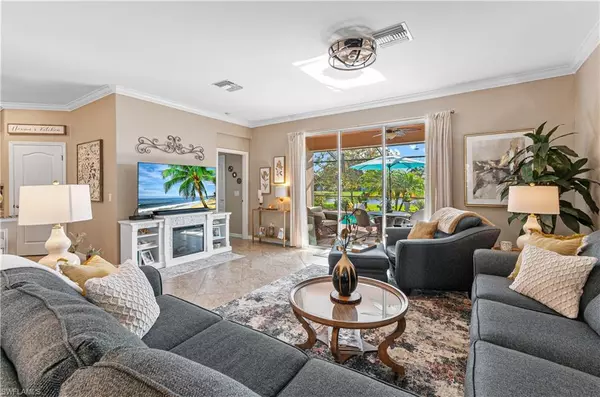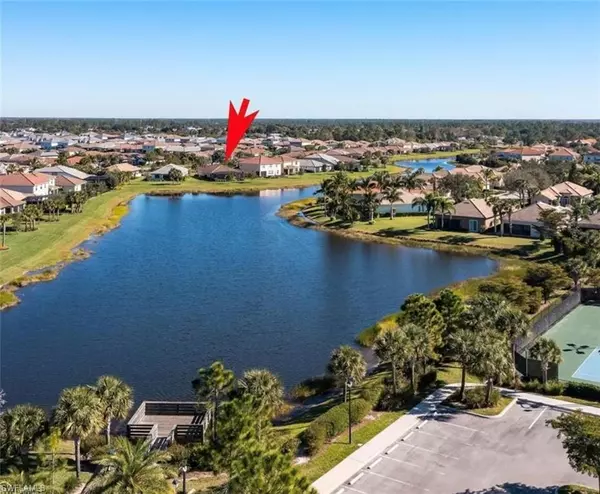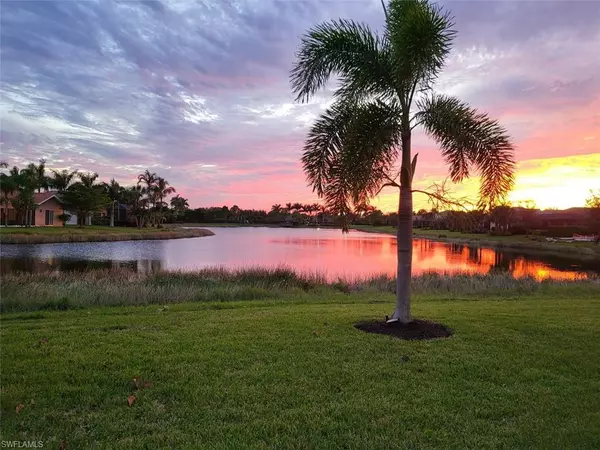$585,000
$625,000
6.4%For more information regarding the value of a property, please contact us for a free consultation.
4 Beds
3 Baths
2,032 SqFt
SOLD DATE : 08/09/2024
Key Details
Sold Price $585,000
Property Type Single Family Home
Sub Type Single Family Residence
Listing Status Sold
Purchase Type For Sale
Square Footage 2,032 sqft
Price per Sqft $287
Subdivision Orange Blossom Ranch
MLS Listing ID 224039656
Sold Date 08/09/24
Bedrooms 4
Full Baths 3
HOA Fees $194/qua
HOA Y/N Yes
Originating Board Naples
Year Built 2018
Annual Tax Amount $6,717
Tax Year 2023
Lot Size 0.280 Acres
Acres 0.28
Property Description
Welcome Home to 2046 Minneola Street, a 4 bedroom, 3 full bathroom home with a private pool nestled in the picturesque Orange Blossom Ranch community. Premier waterfront location on the largest lot in the community with Southwestern exposure sets this home apart from the rest of the community. This gorgeous, beautifully appointed Trevi model home, built by Lennar in 2018, offers upgrades throughout the home such as crown molding, wanescoating, designer light fixtures, modern kitchen appliance package, new ceiling fans, freshly painted, automatic remote storm screens, custom garage storage and so much more. The well appointed kitchen is a chef's dream, featuring all upgraded new appliances, sleek countertops, oversized island with built-in deep sink and plenty of storage space. Other highlights of this stunning home is the coveted waterfront location on a deep set lot with added privacy to enjoy the spectacular sunsets, a private heated pool and large lanai with plenty of room for entertaining or relaxing by the pool. You can enjoy your morning coffee on the spacious patio, take a dip in the pool, or host gatherings with friends while taking in the serene lakefront surroundings. Orange Blossom Ranch offers resort style living with an active clubhouse, fitness center, swimming pool, pickleball/tennis courts, walking paths and more!
Location
State FL
County Collier
Area Na34 - Orangetree Area
Rooms
Dining Room Dining - Living
Interior
Interior Features Great Room, Split Bedrooms, Den - Study, Guest Bath, Guest Room, Home Office, Built-In Cabinets, Walk-In Closet(s)
Heating Central Electric
Cooling Ceiling Fan(s), Central Electric
Flooring Tile
Window Features Single Hung,Shutters Electric,Shutters - Screens/Fabric
Appliance Electric Cooktop, Dishwasher, Disposal, Dryer, Microwave, Range, Refrigerator, Refrigerator/Freezer, Washer
Laundry Inside
Exterior
Garage Spaces 2.0
Pool In Ground, Concrete, Electric Heat, Screen Enclosure
Community Features Basketball, BBQ - Picnic, Bike And Jog Path, Bike Storage, Bocce Court, Clubhouse, Park, Pool, Community Room, Dog Park, Fitness Center, Fishing, Pickleball, Playground, Tennis Court(s), Volleyball, Gated
Utilities Available Cable Available
Waterfront Description Lagoon,Lake Front
View Y/N No
View Lagoon, Lake
Roof Type Tile
Porch Screened Lanai/Porch, Patio
Garage Yes
Private Pool Yes
Building
Lot Description Regular
Story 1
Sewer Central
Water Central
Level or Stories 1 Story/Ranch
Structure Type Concrete Block,Stucco
New Construction No
Others
HOA Fee Include Insurance
Tax ID 69039000960
Ownership Single Family
Acceptable Financing Buyer Finance/Cash
Listing Terms Buyer Finance/Cash
Read Less Info
Want to know what your home might be worth? Contact us for a FREE valuation!

Our team is ready to help you sell your home for the highest possible price ASAP
Bought with DomainRealty.com LLC
"My job is to find and attract mastery-based agents to the office, protect the culture, and make sure everyone is happy! "
11923 Oak Trail Way, Richey, Florida, 34668, United States






