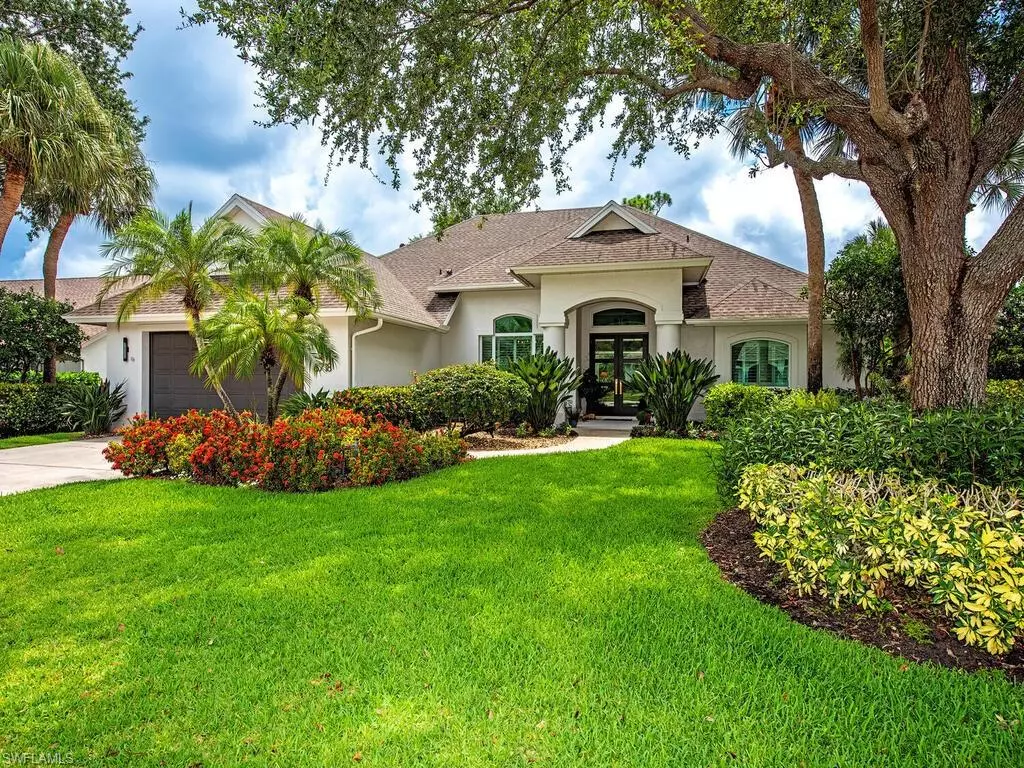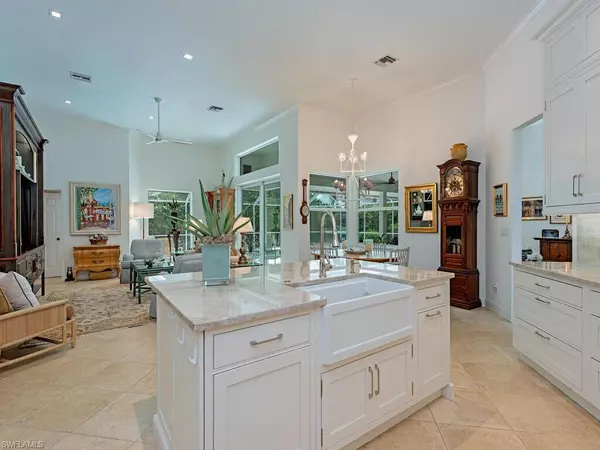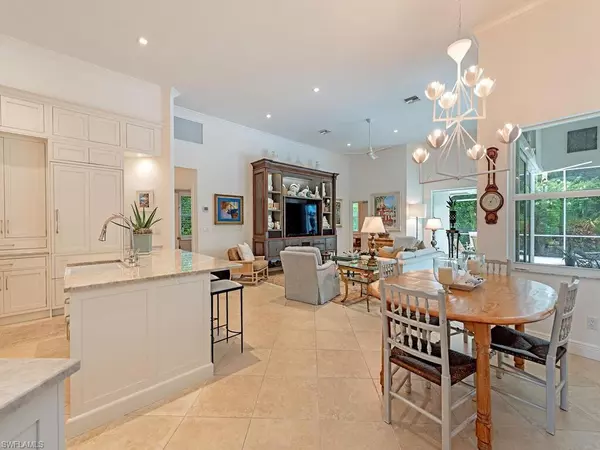$1,642,500
$1,775,000
7.5%For more information regarding the value of a property, please contact us for a free consultation.
4 Beds
3 Baths
2,646 SqFt
SOLD DATE : 09/05/2024
Key Details
Sold Price $1,642,500
Property Type Single Family Home
Sub Type Single Family Residence
Listing Status Sold
Purchase Type For Sale
Square Footage 2,646 sqft
Price per Sqft $620
Subdivision Mill Run
MLS Listing ID 224054873
Sold Date 09/05/24
Bedrooms 4
Full Baths 3
HOA Fees $48/qua
HOA Y/N Yes
Originating Board Naples
Year Built 1993
Annual Tax Amount $3,917
Tax Year 2023
Lot Size 10,890 Sqft
Acres 0.25
Property Sub-Type Single Family Residence
Property Description
This home is a rare offering tucked away in the highly sought-after gated community Mill Run. Renovated and reimagined in 2019, the main living area and kitchen feature high-end finishes including Brookhaven cabinets, Taj-mahal quartzite countertops & backsplash, Wolf & Subzero appliances, and a spacious island. Impact windows and doors were installed in 2022, and a new AC was added in 2021. The laundry room was upgraded with a sink, additional cabinetry, and a closet for enhanced storage. The luxurious primary bath was redesigned to maximize space and functionality, with new cabinetry, dual sinks with white marble countertops, and added dressing/vanity table. The large, screened lanai overlooks a quiet lake and features a free-form pool & spa with new pump and Aqualink system. Other highlights include a well for irrigation, plantation shutters, new Smith & Deshields interior doors, new garage door and systems, and a new hot water heater. This contemporary coastal GEM is a must-see in person to truly appreciate the quality and level of craftsmanship & selections. Mill Run is conveniently located in North Naples along tree-lined Orange Blossom Drive and is comprised of single-family custom homes with amenities such as a clubhouse, community pool/spa, playground, basketball courts, tennis & pickleball, all with LOW fees. This neighborhood is just minutes from Naples's famous white sugar sand beaches, restaurants, and shopping.
Location
State FL
County Collier
Area Na14 -Vanderbilt Rd To Pine Ridge Rd
Rooms
Dining Room Breakfast Bar, Eat-in Kitchen, Formal
Kitchen Kitchen Island, Pantry
Interior
Interior Features Split Bedrooms, Great Room, Family Room, Built-In Cabinets, Entrance Foyer, Pantry, Volume Ceiling, Walk-In Closet(s)
Heating Central Electric
Cooling Ceiling Fan(s), Central Electric
Flooring Carpet, Tile
Window Features Single Hung,Impact Resistant Windows,Window Coverings
Appliance Cooktop, Dishwasher, Disposal, Dryer, Microwave, Refrigerator/Freezer, Washer
Laundry Inside, Sink
Exterior
Garage Spaces 2.0
Pool In Ground, Concrete, Equipment Stays, Electric Heat, Salt Water
Community Features Basketball, Clubhouse, Park, Pool, Community Spa/Hot tub, Playground, Sidewalks, Street Lights, Tennis Court(s), Gated
Utilities Available Cable Available
Waterfront Description Lake Front
View Y/N Yes
View Lake, Landscaped Area
Roof Type Shingle
Porch Screened Lanai/Porch, Patio
Garage Yes
Private Pool Yes
Building
Lot Description Regular
Story 1
Sewer Central
Water Central
Level or Stories 1 Story/Ranch
Structure Type Concrete Block,Stucco
New Construction No
Others
HOA Fee Include Legal/Accounting,Manager,Rec Facilities,Sewer,Street Lights
Tax ID 29505009503
Ownership Single Family
Security Features Smoke Detector(s)
Acceptable Financing Buyer Finance/Cash
Listing Terms Buyer Finance/Cash
Read Less Info
Want to know what your home might be worth? Contact us for a FREE valuation!

Our team is ready to help you sell your home for the highest possible price ASAP
Bought with Compass Florida LLC
"My job is to find and attract mastery-based agents to the office, protect the culture, and make sure everyone is happy! "
11923 Oak Trail Way, Richey, Florida, 34668, United States






