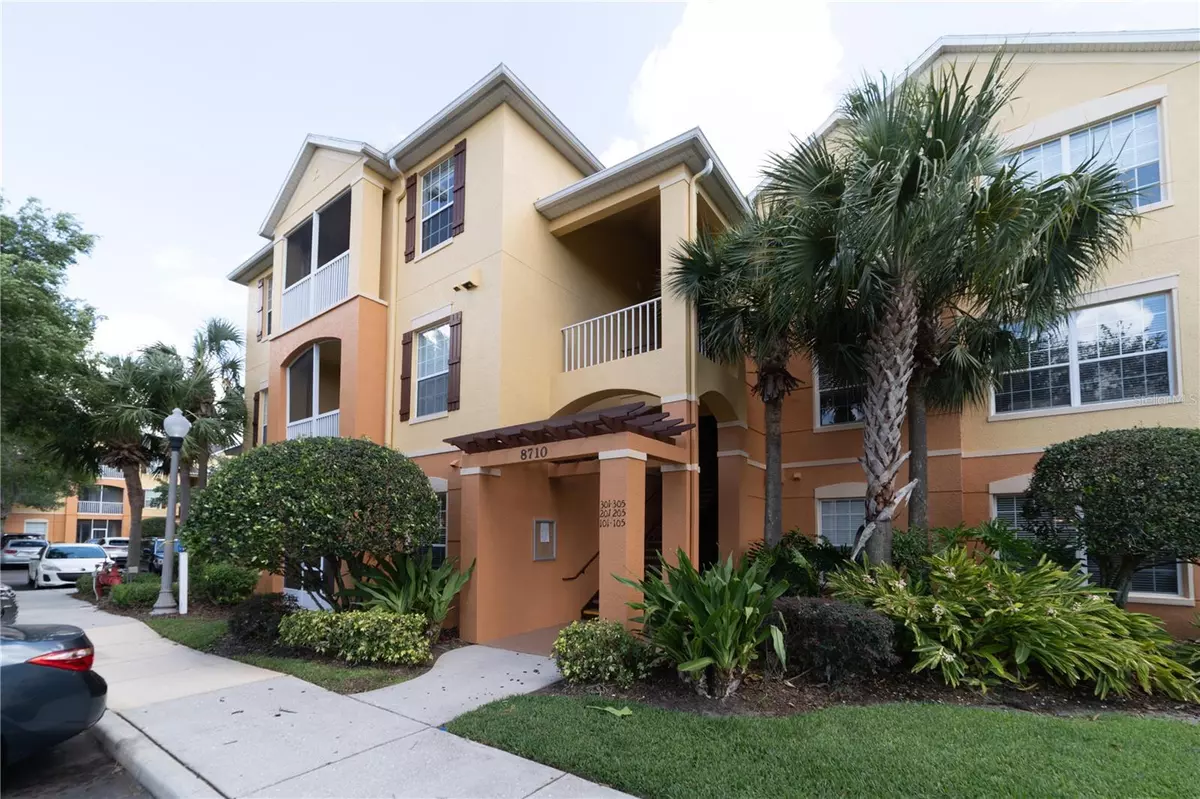$265,000
$285,000
7.0%For more information regarding the value of a property, please contact us for a free consultation.
3 Beds
2 Baths
1,248 SqFt
SOLD DATE : 09/09/2024
Key Details
Sold Price $265,000
Property Type Condo
Sub Type Condominium
Listing Status Sold
Purchase Type For Sale
Square Footage 1,248 sqft
Price per Sqft $212
Subdivision Horizons/Vista Lakes Ph 03
MLS Listing ID O6229583
Sold Date 09/09/24
Bedrooms 3
Full Baths 2
Construction Status Inspections
HOA Fees $372/mo
HOA Y/N Yes
Originating Board Stellar MLS
Year Built 2005
Annual Tax Amount $3,750
Lot Size 0.350 Acres
Acres 0.35
Property Description
Welcome to your new home at 8710 Saratoga Inlet Drive! This stunning main-level apartment features three bedrooms and two bathrooms and is conveniently located across the street from the swimming pool in the attractive Horizons community of Lee Vista in Orlando. Upon entering, you'll be welcomed by a beautifully updated living space.
The apartment boasts a spacious open-concept living area, perfect for entertaining family and friends. The dining area flows seamlessly into the living room, offering a great space to relax after a long day.
All three bedrooms are generously sized, with ample closet space to store all your belongings. The master bedroom includes a private en-suite bathroom for your convenience.
The apartment features a new AC system, replaced in 2023, to ensure you stay cool and comfortable year-round. The complex is gated, providing an extra layer of security and peace of mind.
As a resident of the desirable Horizons community, you'll enjoy access to fantastic amenities, including a community pool, tennis courts, and playgrounds. Minutes from Orlando International (MCO) With easy access to major highways, you're just a short drive from shopping, dining, and entertainment destinations.
Don't miss the opportunity to make this beautiful apartment your new home.
Location
State FL
County Orange
Community Horizons/Vista Lakes Ph 03
Zoning PD/AN
Interior
Interior Features Ceiling Fans(s), Living Room/Dining Room Combo, Solid Surface Counters
Heating Central
Cooling Central Air
Flooring Carpet, Laminate
Fireplace false
Appliance Cooktop, Dryer, Ice Maker, Microwave, Range, Range Hood, Refrigerator, Washer
Laundry Laundry Closet
Exterior
Exterior Feature Sliding Doors
Community Features Dog Park, Gated Community - No Guard, Park, Playground, Pool, Sidewalks, Tennis Courts
Utilities Available Cable Connected, Electricity Connected, Public, Sewer Connected
Roof Type Shingle
Garage false
Private Pool No
Building
Story 3
Entry Level One
Foundation Slab
Sewer Public Sewer
Water Public
Structure Type Block,Concrete,Stucco
New Construction false
Construction Status Inspections
Others
Pets Allowed Cats OK, Dogs OK
HOA Fee Include Pool,Escrow Reserves Fund,Maintenance Structure,Maintenance Grounds
Senior Community No
Ownership Fee Simple
Monthly Total Fees $372
Membership Fee Required Required
Special Listing Condition None
Read Less Info
Want to know what your home might be worth? Contact us for a FREE valuation!

Our team is ready to help you sell your home for the highest possible price ASAP

© 2025 My Florida Regional MLS DBA Stellar MLS. All Rights Reserved.
Bought with EXP REALTY LLC
"My job is to find and attract mastery-based agents to the office, protect the culture, and make sure everyone is happy! "
11923 Oak Trail Way, Richey, Florida, 34668, United States

