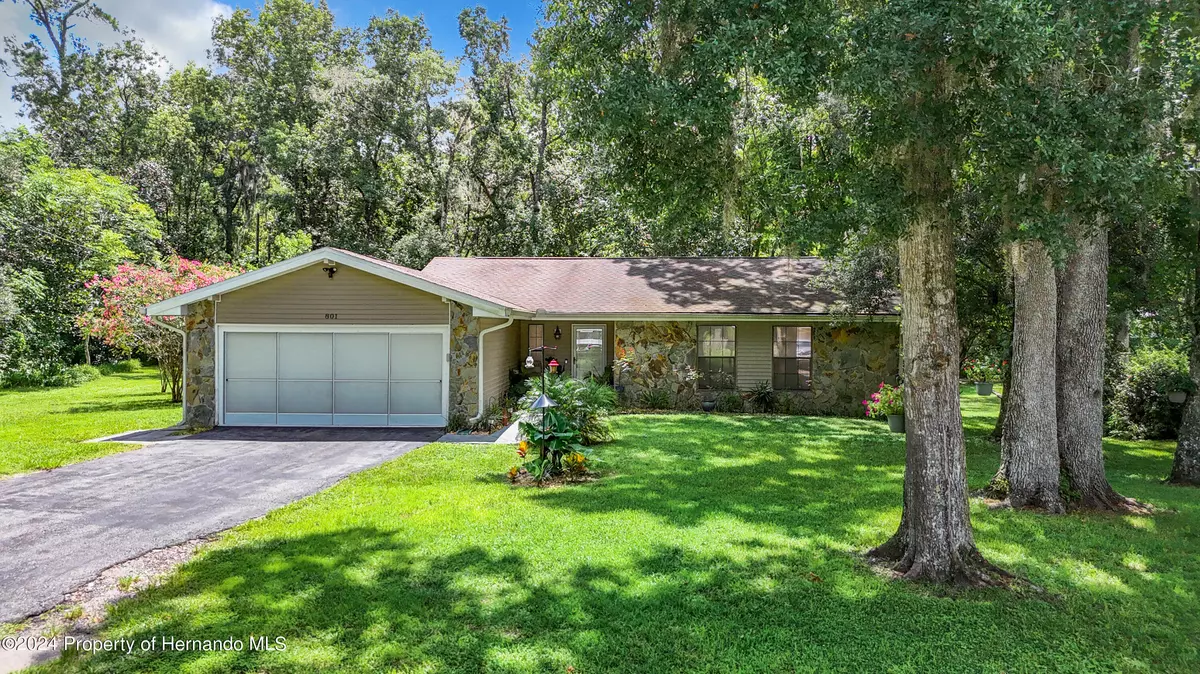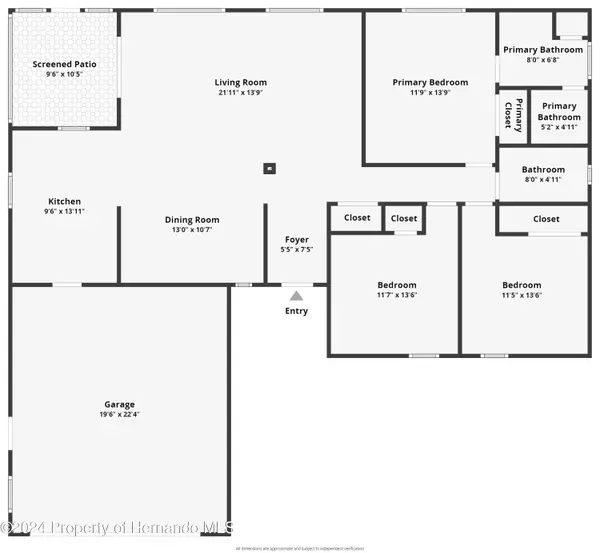$300,000
$295,000
1.7%For more information regarding the value of a property, please contact us for a free consultation.
3 Beds
2 Baths
1,412 SqFt
SOLD DATE : 09/09/2024
Key Details
Sold Price $300,000
Property Type Single Family Home
Sub Type Single Family Residence
Listing Status Sold
Purchase Type For Sale
Square Footage 1,412 sqft
Price per Sqft $212
Subdivision Candlelight Unit 1
MLS Listing ID 2240132
Sold Date 09/09/24
Style Ranch
Bedrooms 3
Full Baths 2
HOA Y/N No
Originating Board Hernando County Association of REALTORS®
Year Built 1981
Annual Tax Amount $1,871
Tax Year 2023
Lot Size 0.538 Acres
Acres 0.54
Property Description
Beautifully maintained 3 bedroom, 2 bathroom, pool home in the highly desired Candlelight Village. This home features wood look tile flooring through out, a large living room with lots of natural light, dining area with space for a farmhouse table and the kitchen includes stainless steel appliances with a picturesque window. The primary bedroom has a private en suite bathroom with a walk in shower. The real prize of this property is the stunning yard. Relax on the private screened porch while enjoying the sounds of nature. Take a summer swim in your private pool, and bring the pets because the yard is already fenced! The over half acre lot on a dead end road is a secret paradise with large mature trees for shade and frequent wildlife sighting. You won't find another home with this much privacy all while being just minutes to historic Downtown Brooksville. With an abundance of dining, shopping and entertainment options, this home really has it all. Call for your private showing!
Location
State FL
County Hernando
Community Candlelight Unit 1
Zoning PDP
Direction Broad Street/Hwy 41, South from downtown, Right onto Candlelight Blvd, Right on Moonlight lane, home is the last home on the right.
Interior
Interior Features Breakfast Bar, Ceiling Fan(s), Primary Bathroom - Shower No Tub, Vaulted Ceiling(s)
Heating Central, Electric
Cooling Central Air, Electric
Flooring Tile
Appliance Dishwasher, Electric Cooktop, Electric Oven, Microwave, Refrigerator
Exterior
Exterior Feature ExteriorFeatures
Parking Features Attached, Garage Door Opener
Garage Spaces 2.0
Fence Chain Link
Utilities Available Cable Available, Electricity Available
View Y/N No
Roof Type Shingle
Porch Front Porch, Patio
Garage Yes
Building
Lot Description Cul-De-Sac, Other
Story 1
Water Public
Architectural Style Ranch
Level or Stories 1
New Construction No
Schools
Elementary Schools Moton
Middle Schools Parrott
High Schools Hernando
Others
Tax ID R28 222 19 1551 0000 0320
Acceptable Financing Cash, Conventional, FHA, VA Loan
Listing Terms Cash, Conventional, FHA, VA Loan
Read Less Info
Want to know what your home might be worth? Contact us for a FREE valuation!

Our team is ready to help you sell your home for the highest possible price ASAP

"My job is to find and attract mastery-based agents to the office, protect the culture, and make sure everyone is happy! "
11923 Oak Trail Way, Richey, Florida, 34668, United States






