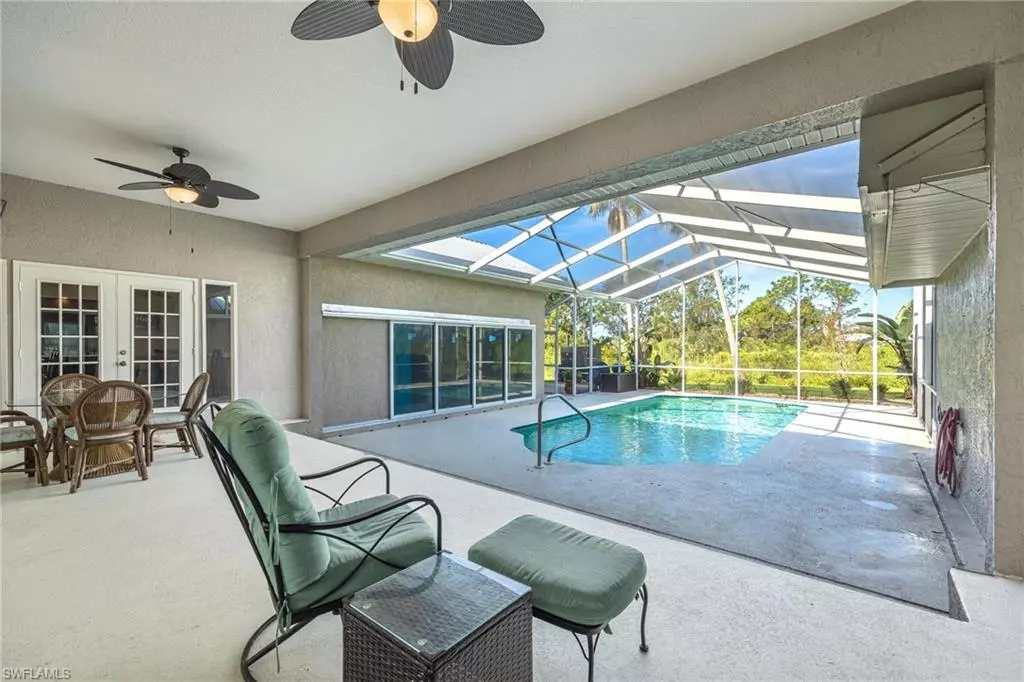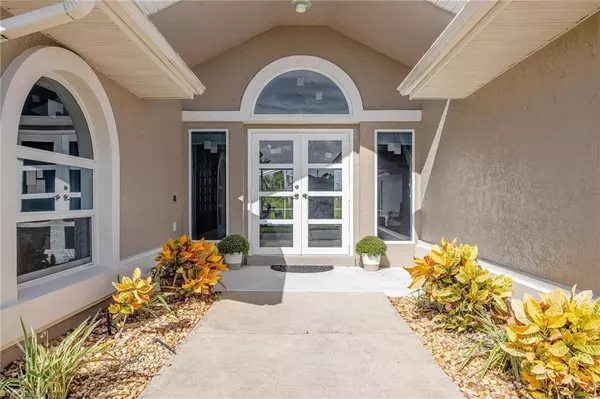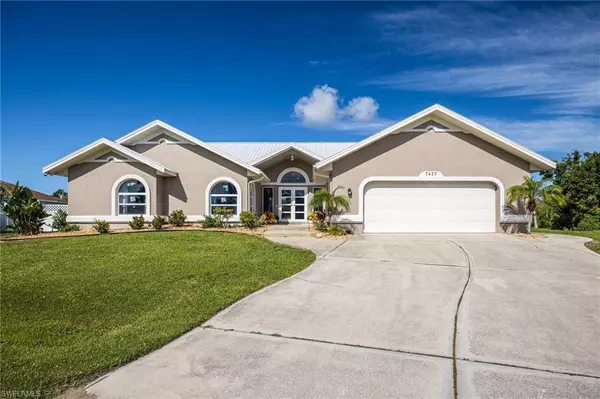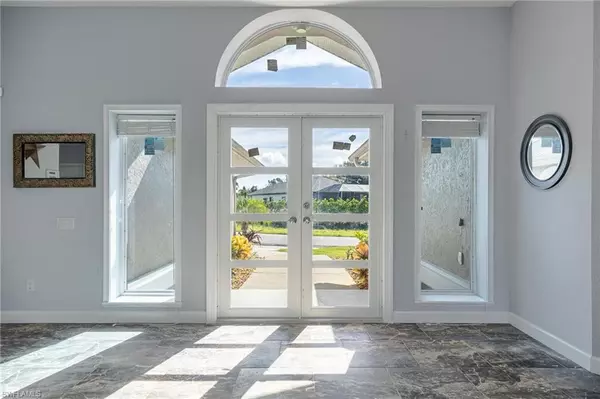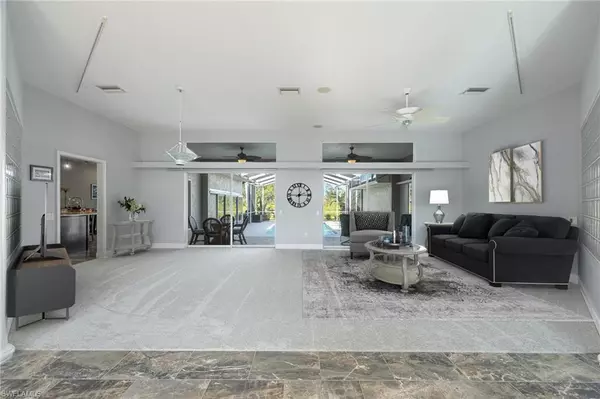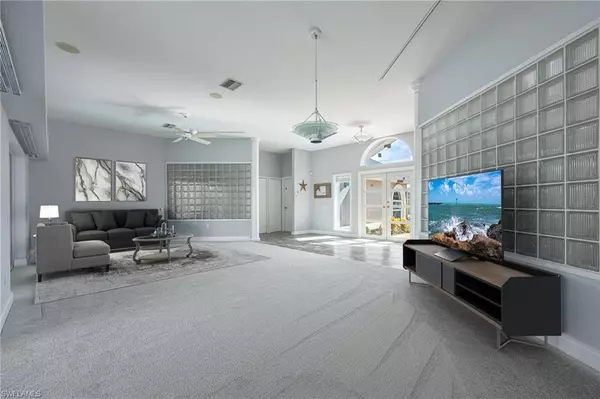$625,000
$649,900
3.8%For more information regarding the value of a property, please contact us for a free consultation.
3 Beds
4 Baths
3,245 SqFt
SOLD DATE : 09/10/2024
Key Details
Sold Price $625,000
Property Type Single Family Home
Sub Type Single Family Residence
Listing Status Sold
Purchase Type For Sale
Square Footage 3,245 sqft
Price per Sqft $192
Subdivision East Englewood
MLS Listing ID 224058566
Sold Date 09/10/24
Bedrooms 3
Full Baths 3
Half Baths 1
Originating Board Florida Gulf Coast
Year Built 1990
Annual Tax Amount $765
Tax Year 2023
Lot Size 0.400 Acres
Acres 0.4
Property Description
Welcome to this beautiful remodeled dream pool home in Englewood, Florida; located on a quiet road and oversized lot. This stunning 3245 sqft home features 3 bedrooms + den and 3.5 bathrooms. Boasting a dream chef's kitchen with granite counter tops, real wood cabinets, stainless steel appliances and island. Designed to impress, this home offers pool views from almost every room. Walk through the front door and see the attention to detail; high ceilings, quality carpet and tile. Direct view from the entry way are your sliders out to your private pool area. Your master oasis has high ceilings, crown molding, 2 large walk-in closets, an EnSuite with dual vanities, a rainmaker shower, and a Jacuzzi infra-red sauna. With a true split bedrooms, you have a dedicated area with 2 more bedrooms and 1 baths, great for family and guests. The vast Lanai allows plenty of room for relaxing and entertaining and top it off with your large saltwater pool and full pool bath. The property has hurricane impact windows and doors (installed in 2023), carpets (installed in 2023), kitchen cabinets and bathroom vanities with level three granite countertops (installed in 2018), an infra-red sauna (installed in 2018), complete replumbing of the house (completed in 2015), an exterior paint job (completed in 2021), interior painting (completed in 2023), and tiles throughout the house (installed in 2018). This home lets you enjoy peace of mind and convenience at every turn. Don't wait another day to schedule your showing!
Location
State FL
County Charlotte
Area Oa01 - Out Of Area
Rooms
Dining Room Eat-in Kitchen, Formal
Interior
Interior Features Split Bedrooms, Den - Study, Guest Bath, Tray Ceiling(s), Volume Ceiling, Walk-In Closet(s)
Heating Central Electric, Fireplace(s)
Cooling Central Electric
Flooring Carpet, Tile
Fireplace Yes
Window Features Impact Resistant,Impact Resistant Windows
Appliance Electric Cooktop, Dishwasher, Refrigerator/Icemaker
Laundry Inside, Sink
Exterior
Exterior Feature None, Sprinkler Auto
Garage Spaces 2.0
Pool In Ground, Electric Heat, Salt Water
Community Features Sauna, Non-Gated
Utilities Available Cable Available
Waterfront Description None
View Y/N Yes
View Pool/Club
Roof Type Metal
Porch Screened Lanai/Porch
Garage Yes
Private Pool Yes
Building
Lot Description Irregular Lot, Oversize
Story 1
Sewer Septic Tank
Water Central
Level or Stories 1 Story/Ranch
Structure Type Concrete Block,Stucco
New Construction No
Others
HOA Fee Include None
Tax ID 412010451006
Ownership Single Family
Security Features Safe
Acceptable Financing Buyer Finance/Cash, FHA, VA Loan
Listing Terms Buyer Finance/Cash, FHA, VA Loan
Read Less Info
Want to know what your home might be worth? Contact us for a FREE valuation!

Our team is ready to help you sell your home for the highest possible price ASAP
Bought with FGC Non-MLS Office
"My job is to find and attract mastery-based agents to the office, protect the culture, and make sure everyone is happy! "
11923 Oak Trail Way, Richey, Florida, 34668, United States

