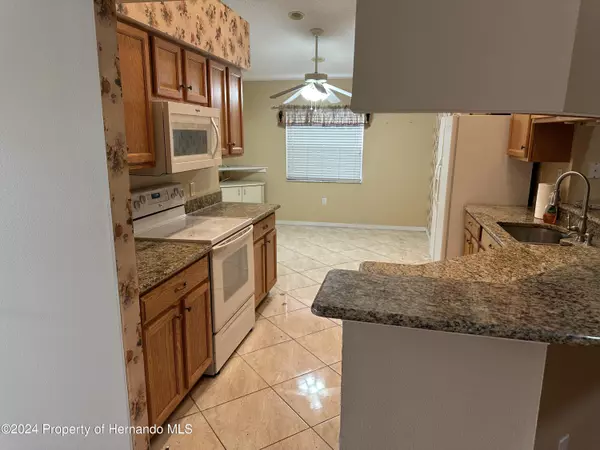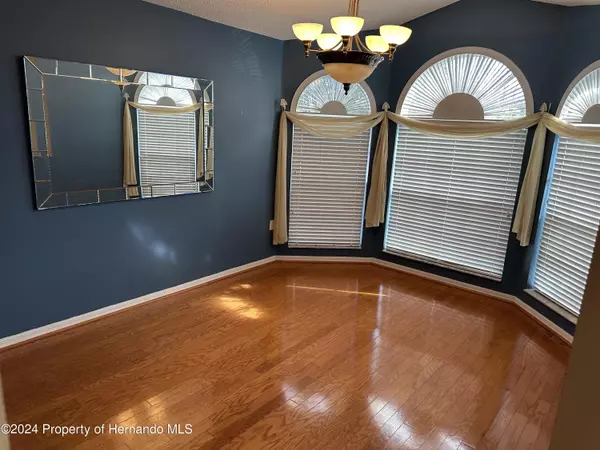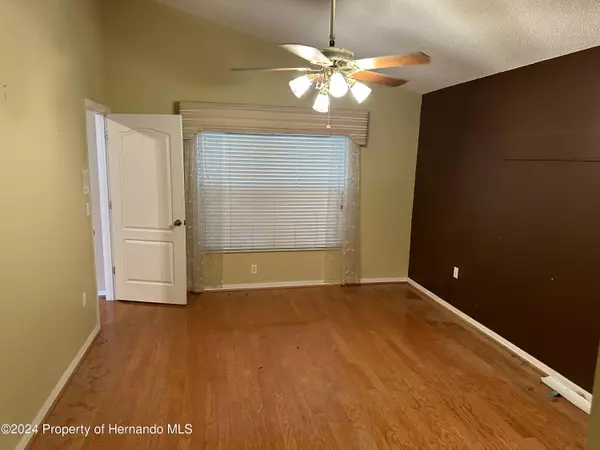$276,000
$289,900
4.8%For more information regarding the value of a property, please contact us for a free consultation.
3 Beds
2 Baths
1,708 SqFt
SOLD DATE : 09/03/2024
Key Details
Sold Price $276,000
Property Type Single Family Home
Sub Type Single Family Residence
Listing Status Sold
Purchase Type For Sale
Square Footage 1,708 sqft
Price per Sqft $161
Subdivision Wellington At Seven Hills Ph 4
MLS Listing ID 2236239
Sold Date 09/03/24
Style Ranch
Bedrooms 3
Full Baths 2
HOA Fees $214/mo
HOA Y/N Yes
Originating Board Hernando County Association of REALTORS®
Year Built 2003
Annual Tax Amount $1,667
Tax Year 2022
Lot Size 5,750 Sqft
Acres 0.13
Property Description
HOME LOCATED IN 55+ GATED COMMUNITY WITH COMMUNITY POOL AND MANY AMENITIES. HOMES HAS GREAT ROOM WITH LARGE EAT IN KITCHEN WITH FORMAL DINING ROOM. KITCHEN AND BATHS HAVE GRANITE COUNTERS HOME HAS LAMINTE WOOD FLOORING AND CERAMIC TILE THRUOUT. HAS 12X14 VINYL ENCL PORCH. PRIVACY IN REAR AS IT BACKS TO CLOSED SEVEN HILLS GOLF COURSE. MASTER B/R HAS LG WALK IN CLOSET AND MASSIVE WALK IN SHOWER. NEW ROOF 2023 AND HAS 2014 AC. VACANT EASY TO SHOW. HOA INCLUDES MOWING, MULCHING, PRUNING, SPRINKLER HEAD CARE, EXT PAINT EVERY 10 YEARS. CABLE AND INTERNET INCLUDED ALSO!
Location
State FL
County Hernando
Community Wellington At Seven Hills Ph 4
Zoning PDP
Direction MARINER BLVD TO WELLINGTON GATE TAKE WEXFORD BLVD AT ROUNDABOUT RIGHT STAY ON WEXFORD TO MUSGROVE MILL DR RIGHT TO QUANE AVE LEFT TO HOUSE
Interior
Interior Features Ceiling Fan(s), Double Vanity, Open Floorplan, Vaulted Ceiling(s), Walk-In Closet(s), Split Plan
Heating Central, Electric
Cooling Central Air, Electric
Flooring Laminate, Tile, Wood
Appliance Dishwasher, Electric Oven, Microwave, Refrigerator
Laundry Sink
Exterior
Exterior Feature ExteriorFeatures
Parking Features Attached, Garage Door Opener
Garage Spaces 2.0
Utilities Available Cable Available
Amenities Available Clubhouse, Fitness Center, Gated, Pool, Security, Tennis Court(s), Other
View Y/N No
Porch Patio
Garage Yes
Building
Story 1
Water Public
Architectural Style Ranch
Level or Stories 1
New Construction No
Schools
Elementary Schools Suncoast
Middle Schools Powell
High Schools Springstead
Others
Senior Community Yes
Tax ID R3122318350600003560
Acceptable Financing Cash, Conventional, Lease Option
Listing Terms Cash, Conventional, Lease Option
Special Listing Condition Probate Listing
Read Less Info
Want to know what your home might be worth? Contact us for a FREE valuation!

Our team is ready to help you sell your home for the highest possible price ASAP
"My job is to find and attract mastery-based agents to the office, protect the culture, and make sure everyone is happy! "
11923 Oak Trail Way, Richey, Florida, 34668, United States






