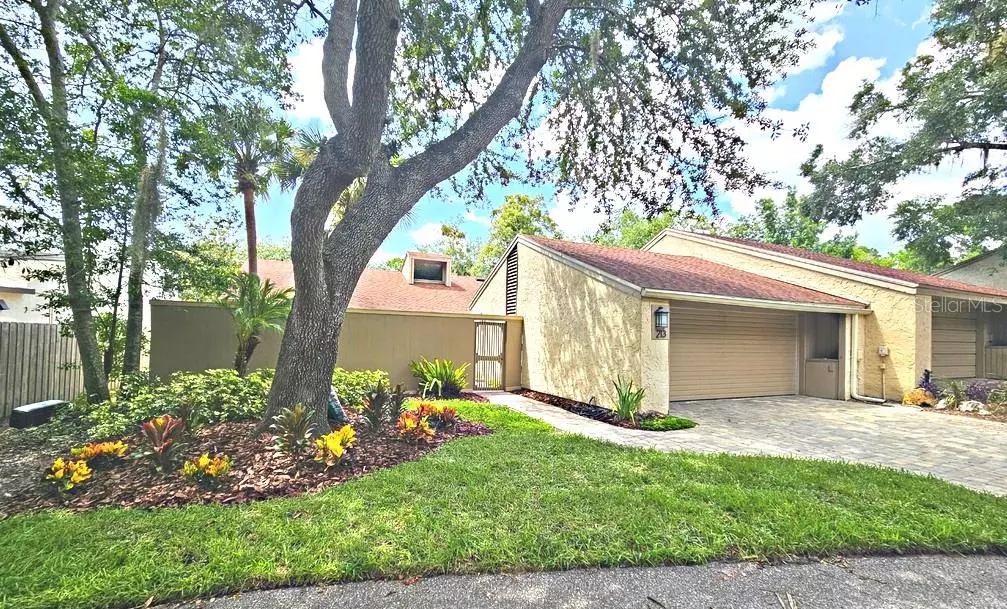$437,000
$449,900
2.9%For more information regarding the value of a property, please contact us for a free consultation.
3 Beds
2 Baths
1,806 SqFt
SOLD DATE : 09/16/2024
Key Details
Sold Price $437,000
Property Type Townhouse
Sub Type Townhouse
Listing Status Sold
Purchase Type For Sale
Square Footage 1,806 sqft
Price per Sqft $241
Subdivision Springs The Shadowood Village Sec 2
MLS Listing ID O6226270
Sold Date 09/16/24
Bedrooms 3
Full Baths 2
HOA Fees $124/mo
HOA Y/N Yes
Originating Board Stellar MLS
Year Built 1974
Annual Tax Amount $2,098
Lot Size 5,662 Sqft
Acres 0.13
Property Description
BEAUTIFUL 3 BEDROOM 2 BATHROOM HOME IN "THE SPRINGS" LOCATED ON A CUL-DU-SAC WITH 2 CAR GARAGE, FRONT COURTYARD, SEPARATE OFFICE AND FENCED BACK YARD IS READY AND WAITING FOR A NEW OWNER! THIS HOME BOASTS UPDATED ROOF (2019), FULLY UPDATED BATHROOMS IN PRIMARY BEDROOM AND IN HALLWAY. THE ELECTRICAL PANEL HAS BEEN UPDATED AND THE LAUNDRY ROOM HAS BEEN FULLY UPDATED. THIS PROPERTY IS LOCATED IN SHADOWOOD VILLAGE AND HAS ITS OWN COMMUNITY POOL. INSIDE THIS LOVELY HOME THE SELLERS HAVE UPDATED THE FLOORING WITH HAND SCRAPED BRAZILIAN HARDWOOD, BOTH BATHROOM UPDATED TOP TO BOTTOM. KITCHEN HAS LOTS OF STORAGE AND WOOD CABINETS WITH GRANITE COUNTER TOPS. THE AMENITIES IN THIS COMMUNITY ARE INCREDIBLE!! THERE ARE MULTIPLE POOLS THROUGHOUT, AMAZING CRYSTAL CLEAR LAGOON / BEACH, TENNIS AND PICKLE BALL COURTS, HUGE CLUBHOUSE, HORSE STABLES, GIANT PICNIC AREA, AND SPACE FOR RV PARKING. YOU WONT FIND THIS AMOUNT OF AMENITIES ANYPLACE ELSE!!! MINUTES TO I-4 AND PLAENTY OF RESTUAURANTS AND SHOPPING CLOSE BY!
Location
State FL
County Seminole
Community Springs The Shadowood Village Sec 2
Zoning PUD
Rooms
Other Rooms Den/Library/Office, Inside Utility
Interior
Interior Features Cathedral Ceiling(s), Ceiling Fans(s), Solid Wood Cabinets, Stone Counters
Heating Central, Electric
Cooling Central Air
Flooring Carpet, Ceramic Tile
Fireplaces Type Wood Burning
Furnishings Negotiable
Fireplace true
Appliance Built-In Oven, Cooktop, Dryer, Microwave, Range Hood, Refrigerator, Washer, Water Softener
Laundry Inside, Laundry Room
Exterior
Exterior Feature Courtyard, Irrigation System
Parking Features Driveway, Ground Level
Garage Spaces 2.0
Fence Wood
Community Features Clubhouse, Deed Restrictions, Gated Community - Guard, Golf Carts OK, Stable(s), Park, Playground, Pool, Tennis Courts
Utilities Available BB/HS Internet Available, Cable Connected, Electricity Connected, Public, Sewer Connected, Street Lights, Underground Utilities, Water Connected
Amenities Available Basketball Court, Clubhouse, Gated, Horse Stables, Park, Pickleball Court(s), Playground, Pool, Recreation Facilities, Tennis Court(s), Trail(s)
Water Access 1
Water Access Desc Lagoon
Roof Type Shingle
Porch Patio
Attached Garage true
Garage true
Private Pool No
Building
Lot Description Cul-De-Sac, Landscaped, Level, Paved
Story 1
Entry Level One
Foundation Block
Lot Size Range 0 to less than 1/4
Sewer Public Sewer
Water None
Architectural Style Ranch
Structure Type Block,Stucco
New Construction false
Others
Pets Allowed Yes
HOA Fee Include Guard - 24 Hour,Pool,Insurance,Recreational Facilities,Security
Senior Community No
Ownership Fee Simple
Monthly Total Fees $300
Acceptable Financing Cash, Conventional, FHA, VA Loan
Membership Fee Required Required
Listing Terms Cash, Conventional, FHA, VA Loan
Special Listing Condition None
Read Less Info
Want to know what your home might be worth? Contact us for a FREE valuation!

Our team is ready to help you sell your home for the highest possible price ASAP

© 2025 My Florida Regional MLS DBA Stellar MLS. All Rights Reserved.
Bought with COLDWELL BANKER REALTY
"My job is to find and attract mastery-based agents to the office, protect the culture, and make sure everyone is happy! "
11923 Oak Trail Way, Richey, Florida, 34668, United States






