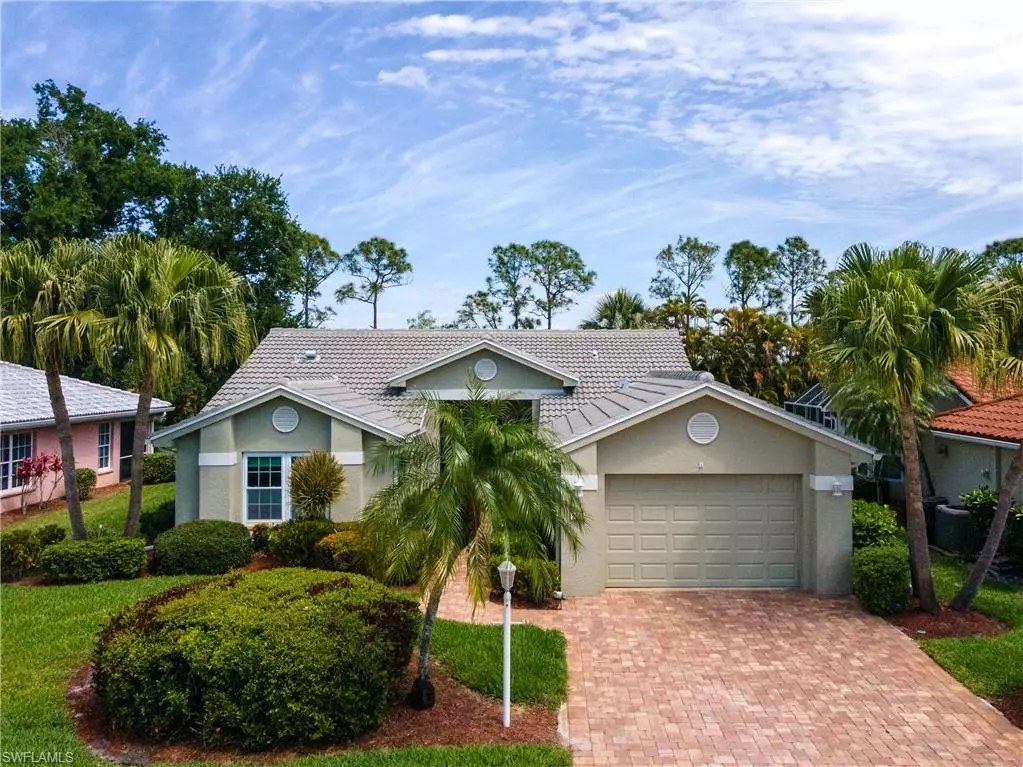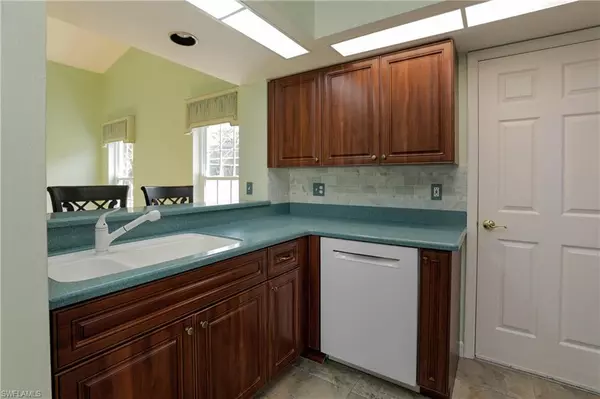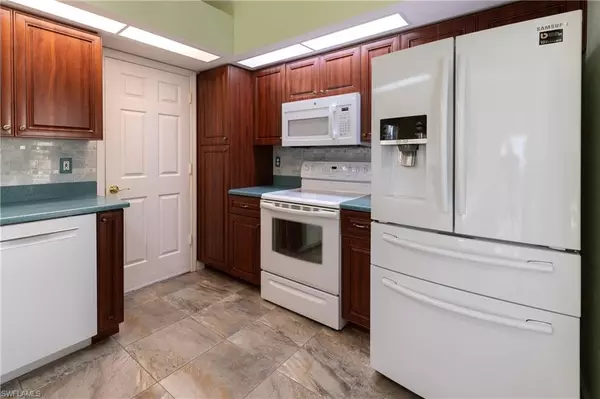$250,000
$265,000
5.7%For more information regarding the value of a property, please contact us for a free consultation.
2 Beds
2 Baths
1,449 SqFt
SOLD DATE : 09/27/2024
Key Details
Sold Price $250,000
Property Type Single Family Home
Sub Type Single Family Residence
Listing Status Sold
Purchase Type For Sale
Square Footage 1,449 sqft
Price per Sqft $172
Subdivision Del Vera Country Club
MLS Listing ID 224030430
Sold Date 09/27/24
Bedrooms 2
Full Baths 2
HOA Y/N Yes
Originating Board Florida Gulf Coast
Year Built 1991
Annual Tax Amount $2,922
Tax Year 2023
Lot Size 7,666 Sqft
Acres 0.176
Property Description
BACK ON MARKET! BUYER DID NOT MAKE ESCROW DEPOSIT AND HAD FINANCING ISSUES! COUNTRY CLUB LIVING IN SWFL! Now is your chance to get in on resort style, golf course living in the established community of Herons Glen! This Sonora model has been meticulously maintained. Notable features include engineered hardwood floors in living area, an under central air extended enclosed lanai offering a second dining area. The primary bedroom has been remodeled to include an extra office space or sitting area and a huge master closet. Both bathrooms have been updated with new cabinetry, seamless clear glass doors and the primary bath offers quartzite countertops as well. Security is also not an issue as the rear of the property has electric roll down shutters, impact windows throughout and a new roof in 2021. NEW A/C (2024) WITH TRANSFERABLE WARRANTY! The oversized garage has been tiled and has plenty of room to park a car and golf cart that you will definitely need for hitting the greens on the championship golf course. The community truly offers everything needed to begin enjoying all Southwest Florida has to offer from its 45,000 sqft clubhouse, on site dining, golf leagues and all the recreation activities you can imagine. Call to schedule your showing today!
Location
State FL
County Lee
Area Fn07 - North Fort Myers Area
Zoning RPD
Direction use GPS
Rooms
Dining Room Breakfast Bar, Dining - Living
Kitchen Pantry
Interior
Interior Features Great Room, Florida Room, Pantry, Walk-In Closet(s)
Heating Central Electric
Cooling Ceiling Fan(s), Central Electric
Flooring Carpet, Tile, Wood
Window Features Impact Resistant,Impact Resistant Windows
Appliance Dishwasher, Dryer, Microwave, Range, Refrigerator/Freezer, Washer
Laundry In Garage
Exterior
Exterior Feature Sprinkler Auto
Garage Spaces 2.0
Community Features Golf Public, BBQ - Picnic, Bike And Jog Path, Billiards, Bocce Court, Clubhouse, Pool, Community Room, Community Spa/Hot tub, Fitness Center, Golf, Hobby Room, Internet Access, Library, Pickleball, Putting Green, Restaurant, Shuffleboard, Sidewalks, Street Lights, Tennis Court(s), Gated, Golf Course, Tennis
Utilities Available Underground Utilities, Cable Available
Waterfront Description None
View Y/N Yes
View Landscaped Area
Roof Type Tile
Street Surface Paved
Garage Yes
Private Pool No
Building
Lot Description Regular
Faces use GPS
Story 1
Sewer Assessment Paid, Central
Water Assessment Paid, Central
Level or Stories 1 Story/Ranch
Structure Type Concrete Block,Stucco
New Construction No
Others
HOA Fee Include Cable TV,Internet,Irrigation Water,Maintenance Grounds,Legal/Accounting,Manager,Rec Facilities,Security,Street Lights,Street Maintenance
Tax ID 04-43-24-04-00019.0370
Ownership Single Family
Acceptable Financing Buyer Finance/Cash
Listing Terms Buyer Finance/Cash
Read Less Info
Want to know what your home might be worth? Contact us for a FREE valuation!

Our team is ready to help you sell your home for the highest possible price ASAP
Bought with Raso Realty Inc
"My job is to find and attract mastery-based agents to the office, protect the culture, and make sure everyone is happy! "
11923 Oak Trail Way, Richey, Florida, 34668, United States






