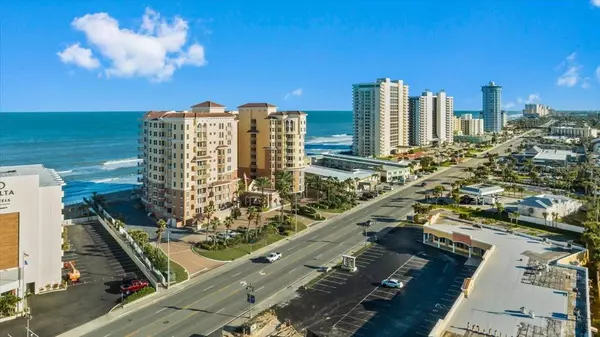$719,000
$729,900
1.5%For more information regarding the value of a property, please contact us for a free consultation.
3 Beds
3 Baths
2,070 SqFt
SOLD DATE : 10/02/2024
Key Details
Sold Price $719,000
Property Type Condo
Sub Type Condominium
Listing Status Sold
Purchase Type For Sale
Square Footage 2,070 sqft
Price per Sqft $347
Subdivision Bella Vista Condo
MLS Listing ID V4934242
Sold Date 10/02/24
Bedrooms 3
Full Baths 3
Condo Fees $1,140
HOA Y/N No
Originating Board Stellar MLS
Year Built 2007
Annual Tax Amount $7,392
Property Description
Fabulous move in ready, 6th floor condominium home located in the luxurious Bella Vista, known as the gem of Daytona Beach. Upon entering the atrium you are greeted with a Mediterranean Oasis feel as you look out and see the courtyard. Impeccably designed interiors with a perfect blend of luxury and comfort. Breathtaking ocean views - a true paradise retreat. Once in the home all the windows draw your eyes to the ocean. Luxurious master suite overlooking the sea. Chef's kitchen with top-of-the-line appliances for gourmet cooking. Schoenbeck Crystal Chandelier in the dining room with matching pendant and kitchen lighting. Hunter Douglas blinds throughout. Spacious balcony for al fresco dining with a view of the pristine beach. State-of-the-art amenities include oceanfront fitness center, heated pool, 2 new firepits and game/flex room. Private beach access for an exclusive and serene coastal experience. Thoughtfully landscaped grounds for a tropical oasis feel. Secure and private community, offering tranquility and peace of mind. Unmatched sunrises- every day feels like a postcard moment. Indulge in the ultimate beachfront lifestyle.
2 dog parks on site. Each owner is deeded their own underground parking space. All info in the MLS deemed to be accurate but cannot be guaranteed.
Location
State FL
County Volusia
Community Bella Vista Condo
Zoning MF
Interior
Interior Features Ceiling Fans(s), Elevator, Living Room/Dining Room Combo, Primary Bedroom Main Floor, Solid Surface Counters, Split Bedroom, Walk-In Closet(s), Window Treatments
Heating Central
Cooling Central Air
Flooring Carpet, Tile
Fireplace true
Appliance Dishwasher, Dryer, Electric Water Heater, Microwave, Range, Refrigerator, Washer
Laundry Inside, Laundry Room
Exterior
Exterior Feature Balcony, Courtyard, Dog Run
Garage Spaces 1.0
Pool Heated
Community Features Clubhouse, Dog Park, Fitness Center, Pool
Utilities Available Cable Connected, Electricity Connected, Sewer Connected, Water Connected
Roof Type Built-Up,Tile
Attached Garage true
Garage true
Private Pool Yes
Building
Story 11
Entry Level One
Foundation Slab
Sewer Public Sewer
Water Public
Structure Type Block,Stucco
New Construction false
Schools
Elementary Schools R.J. Longstreet Elem
Middle Schools Campbell Middle
High Schools Atlantic High
Others
Pets Allowed Cats OK, Dogs OK, Number Limit, Size Limit
HOA Fee Include Cable TV,Pool,Insurance,Internet,Maintenance Structure,Maintenance Grounds,Management,Pest Control,Recreational Facilities,Sewer,Trash,Water
Senior Community No
Pet Size Medium (36-60 Lbs.)
Ownership Condominium
Monthly Total Fees $1, 140
Acceptable Financing Cash, Conventional, FHA, VA Loan
Membership Fee Required None
Listing Terms Cash, Conventional, FHA, VA Loan
Num of Pet 2
Special Listing Condition None
Read Less Info
Want to know what your home might be worth? Contact us for a FREE valuation!

Our team is ready to help you sell your home for the highest possible price ASAP

© 2025 My Florida Regional MLS DBA Stellar MLS. All Rights Reserved.
Bought with ROBERT SLACK LLC
"My job is to find and attract mastery-based agents to the office, protect the culture, and make sure everyone is happy! "
11923 Oak Trail Way, Richey, Florida, 34668, United States






