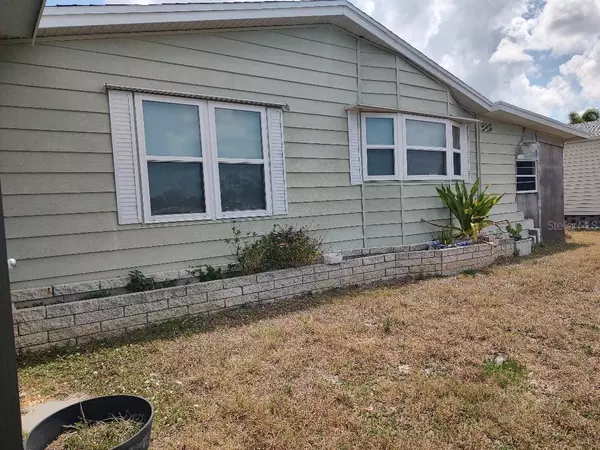$170,000
$175,000
2.9%For more information regarding the value of a property, please contact us for a free consultation.
2 Beds
2 Baths
1,248 SqFt
SOLD DATE : 10/03/2024
Key Details
Sold Price $170,000
Property Type Manufactured Home
Sub Type Manufactured Home - Post 1977
Listing Status Sold
Purchase Type For Sale
Square Footage 1,248 sqft
Price per Sqft $136
Subdivision Tangerine Woods
MLS Listing ID D6136419
Sold Date 10/03/24
Bedrooms 2
Full Baths 2
Construction Status Inspections
HOA Fees $180/mo
HOA Y/N Yes
Originating Board Stellar MLS
Year Built 1987
Annual Tax Amount $2,353
Lot Size 5,662 Sqft
Acres 0.13
Property Description
Huge price reduction! You will love entertaining in this open floor plan. The kitchen is large with a breakfast bar and an adjacent dining room. The entire back of the home has pond views. A huge, covered lanai and additional screened rooms add another way to sit pond side. It's easy to make friends her and you can be as social as you want. The huge clubhouse has dances, a fitness center and potluck dinners to name a few.
If you want to play outside enjoy the Olympic sized heated pool and spa. There are, tennis courts, pickle ball, shuffleboard, and nature trails. Visit the 3 beautiful beaches just minutes away. Cabinets for a new kitchen and coffee bar are included and, on the premises, (not installed). Make your appointment today.
Location
State FL
County Sarasota
Community Tangerine Woods
Zoning RMH
Interior
Interior Features Ceiling Fans(s), Open Floorplan, Primary Bedroom Main Floor, Thermostat, Vaulted Ceiling(s), Window Treatments
Heating Central, Heat Pump
Cooling Central Air
Flooring Carpet, Laminate
Fireplace false
Appliance Dishwasher, Dryer, Microwave, Range, Range Hood, Refrigerator
Laundry Outside
Exterior
Exterior Feature Irrigation System, Lighting
Community Features Clubhouse, Deed Restrictions, Golf Carts OK, Pool, Tennis Courts
Utilities Available Cable Available, Electricity Connected, Phone Available, Public, Sewer Connected, Sprinkler Meter, Water Connected
View Water
Roof Type Shingle
Garage false
Private Pool No
Building
Story 1
Entry Level One
Foundation Crawlspace
Lot Size Range 0 to less than 1/4
Sewer Public Sewer
Water Canal/Lake For Irrigation, Public
Structure Type Metal Siding,Wood Frame
New Construction false
Construction Status Inspections
Schools
Elementary Schools Englewood Elementary
High Schools Lemon Bay High
Others
Pets Allowed Cats OK, Dogs OK, Number Limit
HOA Fee Include Pool
Senior Community Yes
Ownership Fee Simple
Monthly Total Fees $180
Acceptable Financing Cash, Conventional
Membership Fee Required Required
Listing Terms Cash, Conventional
Num of Pet 2
Special Listing Condition None
Read Less Info
Want to know what your home might be worth? Contact us for a FREE valuation!

Our team is ready to help you sell your home for the highest possible price ASAP

© 2024 My Florida Regional MLS DBA Stellar MLS. All Rights Reserved.
Bought with EXP REALTY LLC
"My job is to find and attract mastery-based agents to the office, protect the culture, and make sure everyone is happy! "
11923 Oak Trail Way, Richey, Florida, 34668, United States






