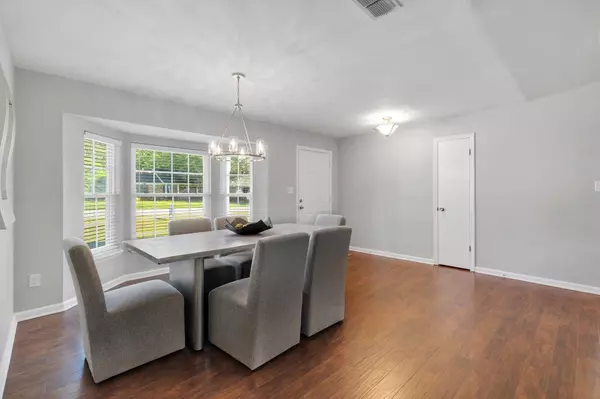$335,000
$339,400
1.3%For more information regarding the value of a property, please contact us for a free consultation.
3 Beds
2 Baths
1,521 SqFt
SOLD DATE : 10/10/2024
Key Details
Sold Price $335,000
Property Type Single Family Home
Sub Type Detached Single Family
Listing Status Sold
Purchase Type For Sale
Square Footage 1,521 sqft
Price per Sqft $220
Subdivision Meadowbrook
MLS Listing ID 376332
Sold Date 10/10/24
Style Ranch
Bedrooms 3
Full Baths 2
Construction Status Siding - Vinyl
Year Built 1986
Lot Size 9,583 Sqft
Lot Dimensions 120.5X 80X 120.5X 80
Property Description
Welcome to this beautifully updated home, where modern amenities meet classic charm. Located just 8 minutes from downtown and close to everything you need, this property offers both convenience and comfort. The home features a new roof installed in 2010 and a reliable HVAC system from 2013. Inside, you'll find new waterproof laminate flooring throughout most areas, complemented by fresh interior and exterior paint. The space is enhanced with nearly all-new light fixtures and updated plumbing fixtures. The kitchen boasts Maytag stainless steel appliances, and all interior and exterior door knobs have been replaced with new ones. The back deck has been refurbished and stained, providing a lovely space for outdoor relaxation. Extensive landscaping, including tree removal in the backyard, and a fresh pressure wash give the home a pristine appearance. Both bathrooms feature professionally glazed tubs, and new granite countertops enhance the kitchen and bathrooms. Additionally, a new toilet has been installed in the master bath. This move-in-ready home offers a perfect blend of modern updates, classic appeal, and a fantastic location. Don’t miss the chance to make it yours!
Location
State FL
County Leon
Area Ne-01
Rooms
Other Rooms Pantry, Utility Room - Outside
Master Bedroom 12X13
Bedroom 2 12X11
Bedroom 3 12X11
Living Room 18X15
Dining Room 0 0
Kitchen 13X12 13X12
Family Room 0
Interior
Heating Central, Electric
Cooling Central, Electric, Fans - Ceiling
Flooring Tile, Vinyl Plank
Equipment Dishwasher, Disposal, Microwave, Oven(s), Refrigerator w/Ice, Cooktop
Exterior
Exterior Feature Ranch
Parking Features Garage - 2 Car
Utilities Available Electric
View None
Road Frontage Maint - Gvt., Paved, Street Lights
Private Pool No
Building
Lot Description Combo Family Rm/DiningRm, Kitchen - Eat In
Story Story - One, Bedroom - Split Plan
Level or Stories Story - One, Bedroom - Split Plan
Construction Status Siding - Vinyl
Schools
Elementary Schools Hartsfield
Middle Schools Cobb
High Schools Leon
Others
HOA Fee Include None
Ownership Housing to the Glory of G
SqFt Source Tax
Acceptable Financing Conventional, FHA, VA, Cash Only
Listing Terms Conventional, FHA, VA, Cash Only
Read Less Info
Want to know what your home might be worth? Contact us for a FREE valuation!

Our team is ready to help you sell your home for the highest possible price ASAP
Bought with The Naumann Group Real Estate

"My job is to find and attract mastery-based agents to the office, protect the culture, and make sure everyone is happy! "
11923 Oak Trail Way, Richey, Florida, 34668, United States






