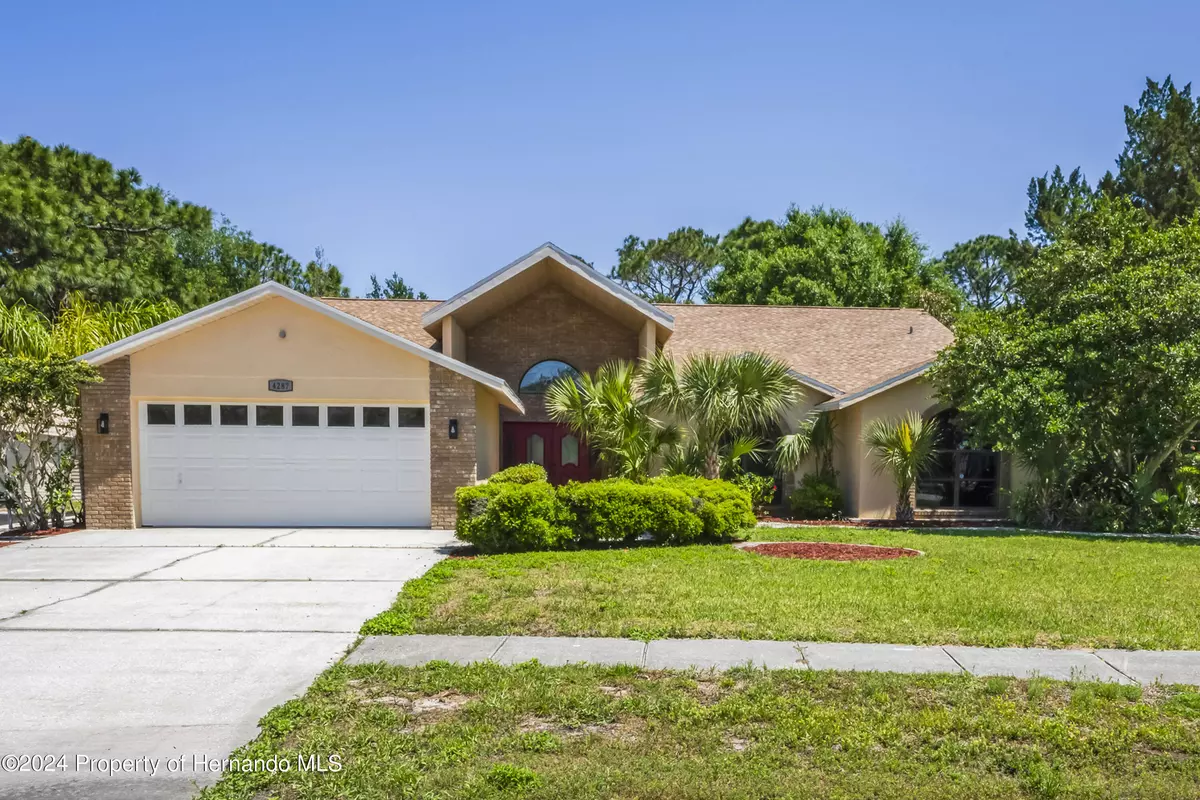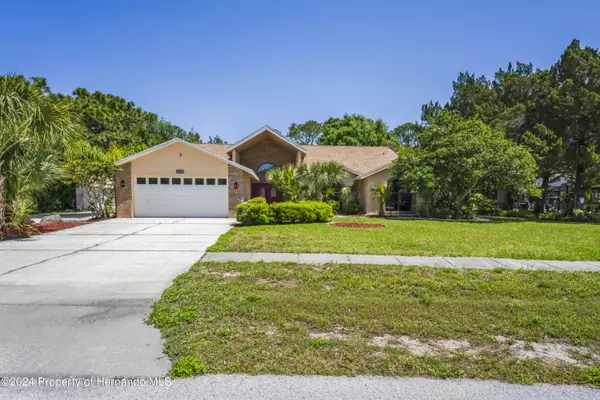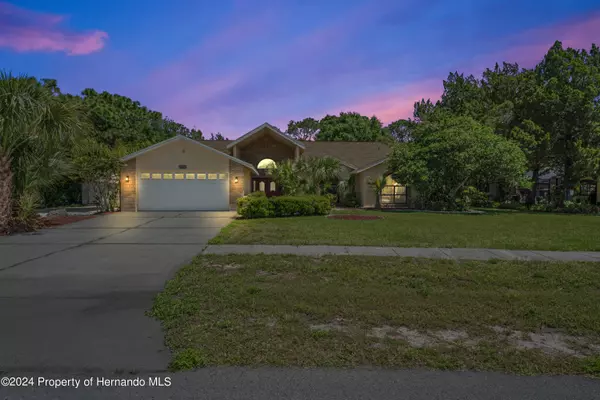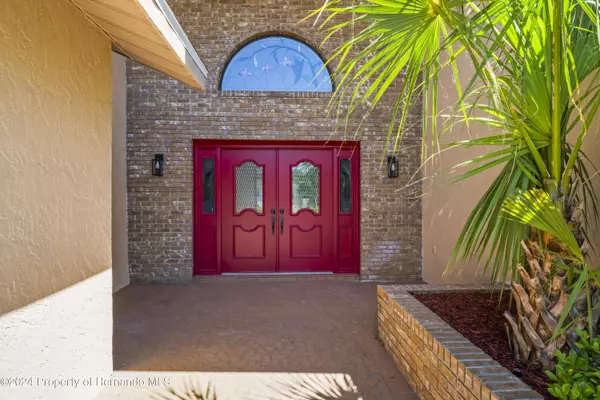$450,000
$475,000
5.3%For more information regarding the value of a property, please contact us for a free consultation.
3 Beds
2 Baths
2,836 SqFt
SOLD DATE : 10/04/2024
Key Details
Sold Price $450,000
Property Type Single Family Home
Sub Type Single Family Residence
Listing Status Sold
Purchase Type For Sale
Square Footage 2,836 sqft
Price per Sqft $158
Subdivision Spring Hill Unit 25
MLS Listing ID 2237934
Sold Date 10/04/24
Style Contemporary
Bedrooms 3
Full Baths 2
HOA Y/N No
Originating Board Hernando County Association of REALTORS®
Year Built 1989
Annual Tax Amount $5,352
Tax Year 2023
Lot Size 0.442 Acres
Acres 0.44
Property Description
Pending (accepting back-ups) Completely remodeled from new roof down to the floors! New kitchen, bathrooms, paint inside and out, new flooring, new appliances, pool resurfaced, fans, light fixtures and so much more! As you enter this magnificent property, the cathedral ceilings are where grandeur meets elegance! It's an impressive entrance with a formal living room (perfect view of the pool), separate formal dining room, huge gourmet kitchen, center island (beautiful granite, new stainless appliances, all white wood 42'' cabinets). Family room with wood burning fireplace, French doors leading to the pool. Primary suite is very spacious with a large en-suite bathroom (double vanity plus make-up counter), garden tub with separate shower, great walk-in closet. Primary suite with double-door entry and French doors leading to the gorgeous pool/lanai area where comfort meets tranquility! Large under roof area for garden furniture, nestled on almost a half an acre! Detached double carport (separate driveway) This home is move-in ready! Set your appointment today!
Location
State FL
County Hernando
Community Spring Hill Unit 25
Zoning PDP
Direction Deltona Blvd. to Surfside
Interior
Interior Features Breakfast Bar, Ceiling Fan(s), Double Vanity, Kitchen Island, Open Floorplan, Primary Bathroom -Tub with Separate Shower, Primary Downstairs, Vaulted Ceiling(s), Walk-In Closet(s), Split Plan
Heating Central, Electric, Heat Pump
Cooling Central Air, Electric
Flooring Tile, Vinyl
Fireplaces Type Other
Fireplace Yes
Appliance Electric Cooktop, Electric Oven, Refrigerator
Exterior
Exterior Feature ExteriorFeatures
Parking Features Attached
Garage Spaces 2.0
Utilities Available Cable Available
View Y/N No
Roof Type Shingle
Garage Yes
Building
Story 1
Water Public
Architectural Style Contemporary
Level or Stories 1
New Construction No
Schools
Elementary Schools Spring Hill
Middle Schools Fox Chapel
High Schools Weeki Wachee
Others
Tax ID R3232317525017160130
Acceptable Financing Cash, Conventional, FHA, VA Loan
Listing Terms Cash, Conventional, FHA, VA Loan
Special Listing Condition Corporate Owned, Owner Licensed RE
Read Less Info
Want to know what your home might be worth? Contact us for a FREE valuation!

Our team is ready to help you sell your home for the highest possible price ASAP
"My job is to find and attract mastery-based agents to the office, protect the culture, and make sure everyone is happy! "
11923 Oak Trail Way, Richey, Florida, 34668, United States






