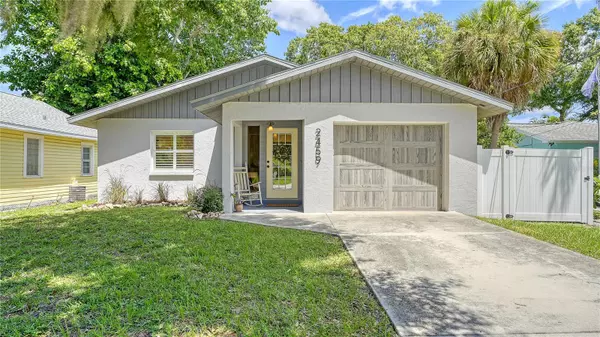$494,000
$499,000
1.0%For more information regarding the value of a property, please contact us for a free consultation.
2 Beds
1 Bath
978 SqFt
SOLD DATE : 10/15/2024
Key Details
Sold Price $494,000
Property Type Single Family Home
Sub Type Single Family Residence
Listing Status Sold
Purchase Type For Sale
Square Footage 978 sqft
Price per Sqft $505
Subdivision Hudson Park
MLS Listing ID A4621148
Sold Date 10/15/24
Bedrooms 2
Full Baths 1
Construction Status Financing,Inspections
HOA Y/N No
Originating Board Stellar MLS
Year Built 1987
Annual Tax Amount $1,557
Lot Size 6,969 Sqft
Acres 0.16
Lot Dimensions 50x135
Property Description
This delightful pool home, centrally located to Sarasota's beaches, grocery stores, downtown (1.2 miles away), area parks, and amenities, is nestled in a friendly neighborhood where neighbors walk dogs, stop to say hello, and enjoy social gatherings. Featuring a great layout that lives big! Inside, you'll find beautiful, distressed hickory wood floors and French doors that open to a caged pool and lanai, offering a serene space for relaxation. The spacious living area includes a cozy family room and a breakfast nook off the kitchen plenty of room for an office space. Recent updates include a new roof (2021), fresh paint inside and out (2024), a new pool motor and filter (2024), new lanai screen (2022), new vinyl fencing (2024), new refrigerator (2022), French doors to the patio (2020), a hurricane-rated garage door (2019), luxury distressed hickory floors (2005) and more! Inquire with the listing agents for a full list of upgrades. The home is surrounded by a canopy of trees and lush tropical landscaping. With low maintenance features, a 6,750 sq ft lot, and a 1-car garage, this well-cared-for community home is perfect for comfortable living and/or investment, with an option to rent weekly. Not in Flood Zone, No HOA or CDD's. Schedule your private showing today!
Location
State FL
County Sarasota
Community Hudson Park
Zoning RSF4
Interior
Interior Features Ceiling Fans(s), Eat-in Kitchen, Living Room/Dining Room Combo, Primary Bedroom Main Floor, Thermostat, Window Treatments
Heating Electric
Cooling Central Air
Flooring Wood
Fireplace false
Appliance Cooktop, Dishwasher, Disposal, Dryer, Ice Maker, Microwave, Refrigerator, Washer
Laundry In Garage
Exterior
Exterior Feature French Doors, Lighting, Rain Gutters, Sidewalk, Sliding Doors
Parking Features Driveway, Off Street
Garage Spaces 1.0
Fence Vinyl
Pool In Ground
Utilities Available BB/HS Internet Available, Cable Available, Electricity Connected
View Pool, Trees/Woods
Roof Type Shingle
Porch Front Porch, Patio, Screened
Attached Garage true
Garage true
Private Pool Yes
Building
Lot Description City Limits, Landscaped, Private
Story 1
Entry Level One
Foundation Slab
Lot Size Range 0 to less than 1/4
Sewer Public Sewer
Water Public
Architectural Style Craftsman, Florida
Structure Type Stucco
New Construction false
Construction Status Financing,Inspections
Schools
Elementary Schools Alta Vista Elementary
Middle Schools Brookside Middle
High Schools Sarasota High
Others
Pets Allowed Yes
Senior Community No
Ownership Fee Simple
Acceptable Financing Cash, Conventional, FHA, VA Loan
Listing Terms Cash, Conventional, FHA, VA Loan
Special Listing Condition None
Read Less Info
Want to know what your home might be worth? Contact us for a FREE valuation!

Our team is ready to help you sell your home for the highest possible price ASAP

© 2025 My Florida Regional MLS DBA Stellar MLS. All Rights Reserved.
Bought with RE/MAX ALLIANCE GROUP
"My job is to find and attract mastery-based agents to the office, protect the culture, and make sure everyone is happy! "
11923 Oak Trail Way, Richey, Florida, 34668, United States






