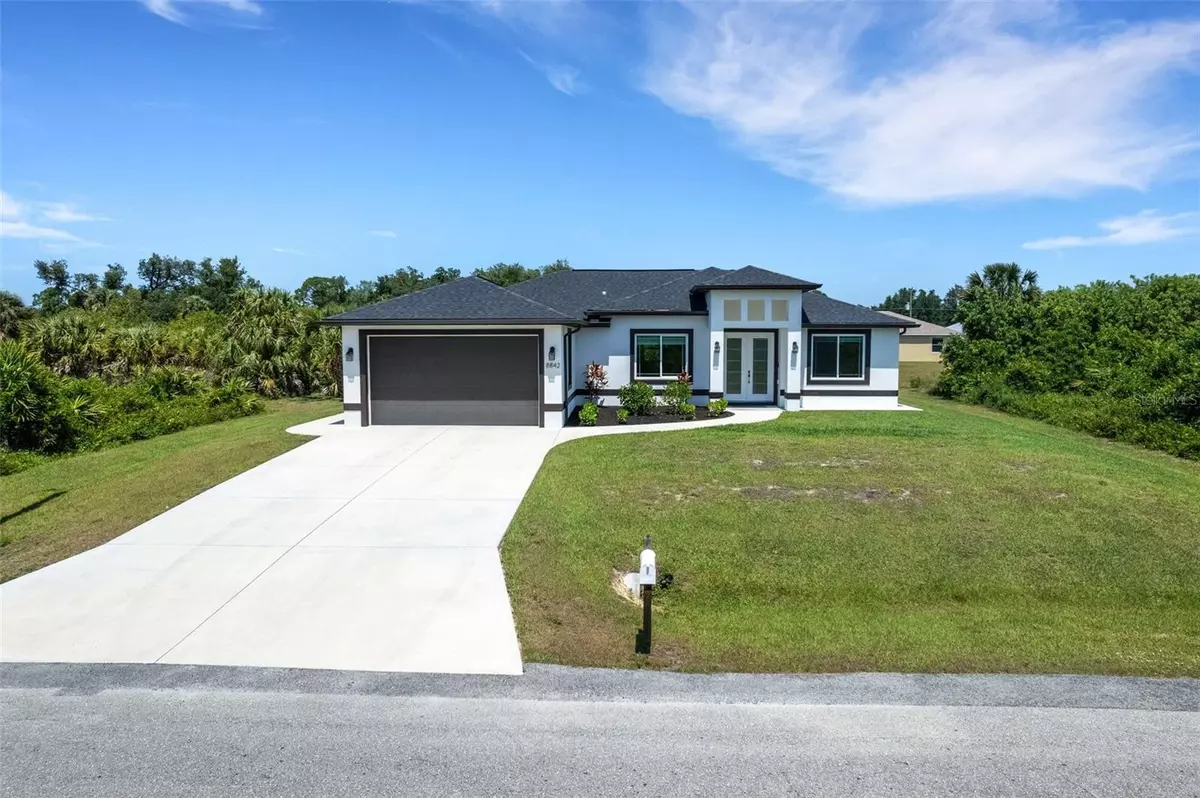$440,000
$469,000
6.2%For more information regarding the value of a property, please contact us for a free consultation.
3 Beds
2 Baths
1,725 SqFt
SOLD DATE : 10/15/2024
Key Details
Sold Price $440,000
Property Type Single Family Home
Sub Type Single Family Residence
Listing Status Sold
Purchase Type For Sale
Square Footage 1,725 sqft
Price per Sqft $255
Subdivision Port Charlotte Sub 37
MLS Listing ID A4609302
Sold Date 10/15/24
Bedrooms 3
Full Baths 2
Construction Status Financing
HOA Y/N No
Originating Board Stellar MLS
Year Built 2021
Annual Tax Amount $4,933
Lot Size 10,018 Sqft
Acres 0.23
Property Description
PRICE REDUCTION! IDEAL LOCATION. CITY WATER. Only 12 mins to COSTCO/WELLEN PARK. 4 mins to WARM MINERAL SPRINGS. NOT IN AN HOA, NO CDD.
Captivating CUSTOM 3-bed, 2-bath home nestled in a highly desirable location in North Port, Florida, offers the perfect blend of comfort and convenience. Just minutes away from the rejuvenating WARM MINERAL SPRINGS, the vibrant WELLEN PARK downtown, CoolToday Park, and North Port Aquatic Center, this property promises a lifestyle of relaxation and adventure.
Step inside and be greeted by a bright and airy living space, where natural light dances across the open floor plan, creating a warm and inviting atmosphere. The spacious living room is ideal for gatherings with loved ones or quiet evenings curled up with a good book.
The heart of the home, the kitchen, boasts modern appliances, ample cabinet space, and a convenient oversized island, making meal preparation a breeze. Enjoy casual dining in the adjacent dining area, perfect for hosting intimate dinners or entertaining guests.
Retreat to the primary suite, complete with a private en-suite bathroom and plenty of closet space for all your storage needs. Two additional bedrooms for your guests, home office space, or hobbies.
Step outside to your own private paradise, where a screened lanai provides the perfect spot for open air dining or simply unwinding after a long day. The expansive backyard offers endless possibilities for outdoor enjoyment, whether it's gardening, playing with pets, or simply soaking up the Florida sunshine.
Conveniently located near shopping, dining, and entertainment options, as well as schools and major intersections, this home offers the best of both worlds – peaceful suburban living with easy access to everything you need. Don't miss your opportunity to make this North Port home your own – schedule your private showing today!
Features:
CITY WATER,
Scenic canal in the backyard,
Modern double front entry doors,
8' DOORS throughout,
Decorative ceiling CROWN MOLDING in the main area and primary suite,
10.5' HIGH CEILINGS in the main living area,
Ceiling fans and LED can lighting in all bedrooms,
Tray ceiling in the living room and primary suite,
QUARTZ countertops throughout,
Tiled kitchen backsplash,
LARGE KITCHEN ISLAND with cabinets,
Soft close 42" cabinets,
Modern lighting fixtures,
CENTRAL VACUUM with retractable hose system,
IMPACT GLASS WINDOWS with prairie grids throughout,
LARGE WINDOWS,
Cellular Shades on all windows with blackout shades in bedrooms,
Premium matching brand-name stainless steel APPLIANCES (4-door french door smart refrigerator, range, dishwasher, washer, dryer),
Walk in pantry with wooded shelving and electrical plug for small kitchen appliances,
LARGE LUXURY TILE on floor and shower wall tile in primary bathroom,
LARGE PRIMARY BEDROOM,
Primary bathroom double sinks,
Primary bathroom walk in shower with a 3/8” thick euro glass door,
Amply sized walk in closet with plenty of shelving in the primary suite,
Dual directional exterior lanai sliding door,
Screened lanai with epoxy flooring,
Utility sink in the laundry room,
2' EXTENDED TWO CAR GARAGE with premium epoxy floors,
Extra high 8.5' garage doors,
Wide driveway,
SMART doorbell and SMART thermostat,
Concrete sidewalk around the entire house,
Whole house GUTTERS with buried downspouts,
Whole house CARBON FILTER and water SOFTENER system
Location
State FL
County Sarasota
Community Port Charlotte Sub 37
Zoning RSF2
Interior
Interior Features Ceiling Fans(s), Central Vaccum, Crown Molding, Eat-in Kitchen, High Ceilings, Kitchen/Family Room Combo, Open Floorplan, Primary Bedroom Main Floor, Solid Surface Counters, Thermostat, Tray Ceiling(s), Walk-In Closet(s)
Heating Central
Cooling Central Air
Flooring Laminate, Tile
Fireplace false
Appliance Dishwasher, Disposal, Dryer, Electric Water Heater, Microwave, Range, Refrigerator, Washer, Water Filtration System, Water Softener
Laundry Laundry Room
Exterior
Exterior Feature French Doors, Lighting, Rain Gutters, Sliding Doors
Parking Features Garage Door Opener
Garage Spaces 2.0
Utilities Available Electricity Available, Electricity Connected, Fiber Optics, Water Available, Water Connected
Roof Type Shingle
Attached Garage true
Garage true
Private Pool No
Building
Entry Level One
Foundation Slab
Lot Size Range 0 to less than 1/4
Sewer Septic Tank
Water Public
Structure Type Block,Stucco
New Construction false
Construction Status Financing
Schools
Elementary Schools Glenallen Elementary
Middle Schools Heron Creek Middle
High Schools North Port High
Others
Senior Community No
Ownership Fee Simple
Acceptable Financing Cash, Conventional, FHA, VA Loan
Listing Terms Cash, Conventional, FHA, VA Loan
Special Listing Condition None
Read Less Info
Want to know what your home might be worth? Contact us for a FREE valuation!

Our team is ready to help you sell your home for the highest possible price ASAP

© 2025 My Florida Regional MLS DBA Stellar MLS. All Rights Reserved.
Bought with STELLAR NON-MEMBER OFFICE
"My job is to find and attract mastery-based agents to the office, protect the culture, and make sure everyone is happy! "
11923 Oak Trail Way, Richey, Florida, 34668, United States






