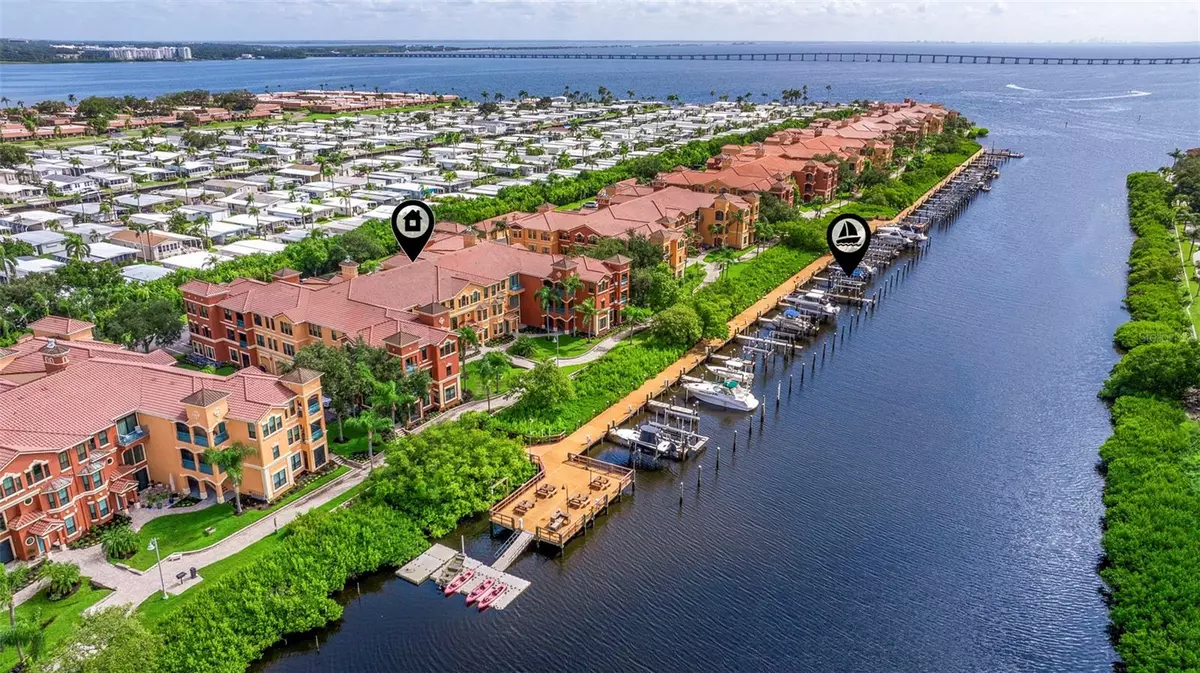$335,000
$379,900
11.8%For more information regarding the value of a property, please contact us for a free consultation.
2 Beds
2 Baths
1,309 SqFt
SOLD DATE : 10/17/2024
Key Details
Sold Price $335,000
Property Type Condo
Sub Type Condominium
Listing Status Sold
Purchase Type For Sale
Square Footage 1,309 sqft
Price per Sqft $255
Subdivision Grand Bellagio At Baywatch Condo The
MLS Listing ID TB8301262
Sold Date 10/17/24
Bedrooms 2
Full Baths 2
Condo Fees $956
Construction Status No Contingency
HOA Y/N No
Originating Board Stellar MLS
Year Built 2002
Annual Tax Amount $4,667
Lot Size 36.640 Acres
Acres 36.64
Property Description
Experience luxury waterfront living in this beautifully renovated 2 bed, 2 bath condo located in the exclusive, gated and guarded community of the Grand Bellagio in Clearwater, FL. Within the last year, the HOA has replaced the roof, painted exterior, new stucco, new hurricane impact windows, new asphalt driveways, and new landscaping. Boat docks are in the process of being rebuilt as we speak! This stunning residence has been fully renovated with new quartz countertops, cabinetry, stainless steel appliances, and fresh paint. It includes a deeded boat dock and slip with a 10,000 lb lift, plus the added convenience of a 1-car garage. Enjoy resort-style amenities such as a heated pool and hot tub with cabanas, valet trash service, a fitness center, a game room with a pool table, sauna, meeting space, tennis courts, and a 1.5-mile lighted waterfront walking path. The community also features kayak access, a playground, a sand volleyball court, a dog run, a car wash, a rentable clubhouse, and community piers. With easy access to the Gulf of Mexico, 20 minutes to our award-winning beaches, and close proximity to dining, shopping, and major airports, this condo offers both luxury and convenience in an unbeatable waterfront setting.
Location
State FL
County Pinellas
Community Grand Bellagio At Baywatch Condo The
Interior
Interior Features Ceiling Fans(s), Crown Molding, Eat-in Kitchen, High Ceilings, Kitchen/Family Room Combo, Living Room/Dining Room Combo, Open Floorplan, Solid Wood Cabinets, Split Bedroom, Thermostat, Tray Ceiling(s), Walk-In Closet(s), Window Treatments
Heating Central
Cooling Central Air
Flooring Luxury Vinyl
Furnishings Furnished
Fireplace false
Appliance Dishwasher, Dryer, Microwave, Range, Refrigerator, Washer
Laundry Inside, Laundry Closet
Exterior
Exterior Feature Irrigation System, Lighting
Garage Assigned, Boat, Covered, Deeded, Guest, Reserved
Garage Spaces 1.0
Pool Heated, In Ground, Lighting
Community Features Association Recreation - Owned, Buyer Approval Required, Clubhouse, Community Mailbox, Deed Restrictions, Fitness Center, Gated Community - Guard, Golf Carts OK, Playground, Pool, Sidewalks, Tennis Courts
Utilities Available Cable Available, Electricity Connected, Natural Gas Connected, Phone Available, Public, Sewer Connected, Water Connected
Amenities Available Clubhouse, Fitness Center, Gated, Playground, Pool, Sauna, Spa/Hot Tub, Tennis Court(s)
View Y/N 1
Water Access 1
Water Access Desc Freshwater Canal w/Lift to Saltwater Canal,Gulf/Ocean,Gulf/Ocean to Bay,Intracoastal Waterway
View Park/Greenbelt, Pool, Tennis Court, Trees/Woods, Water
Roof Type Tile
Attached Garage false
Garage true
Private Pool No
Building
Lot Description Landscaped, Sidewalk, Paved
Story 3
Entry Level One
Foundation Slab
Sewer Public Sewer
Water Public
Structure Type Stucco,Wood Frame
New Construction false
Construction Status No Contingency
Schools
Elementary Schools Belcher Elementary-Pn
Middle Schools Oak Grove Middle-Pn
High Schools Clearwater High-Pn
Others
Pets Allowed Cats OK, Dogs OK, Number Limit, Yes
HOA Fee Include Guard - 24 Hour,Common Area Taxes,Pool,Escrow Reserves Fund,Insurance,Maintenance Structure,Maintenance Grounds,Management,Private Road,Recreational Facilities,Trash
Senior Community No
Pet Size Extra Large (101+ Lbs.)
Ownership Condominium
Monthly Total Fees $1, 185
Acceptable Financing Cash
Membership Fee Required Required
Listing Terms Cash
Num of Pet 2
Special Listing Condition None
Read Less Info
Want to know what your home might be worth? Contact us for a FREE valuation!

Our team is ready to help you sell your home for the highest possible price ASAP

© 2024 My Florida Regional MLS DBA Stellar MLS. All Rights Reserved.
Bought with CHARLES RUTENBERG REALTY INC

"My job is to find and attract mastery-based agents to the office, protect the culture, and make sure everyone is happy! "
11923 Oak Trail Way, Richey, Florida, 34668, United States






