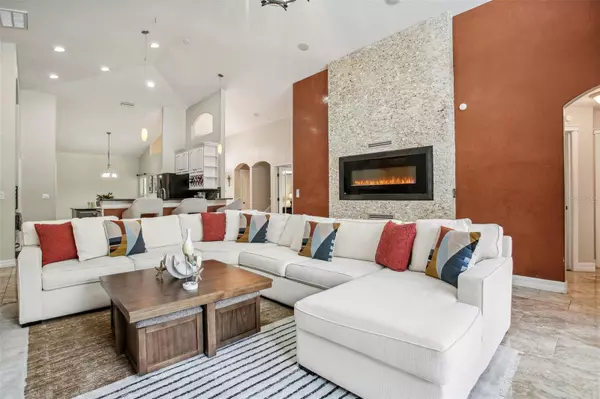$688,000
$700,000
1.7%For more information regarding the value of a property, please contact us for a free consultation.
5 Beds
4 Baths
3,118 SqFt
SOLD DATE : 10/18/2024
Key Details
Sold Price $688,000
Property Type Single Family Home
Sub Type Single Family Residence
Listing Status Sold
Purchase Type For Sale
Square Footage 3,118 sqft
Price per Sqft $220
Subdivision Country Walk Increment D Ph 02
MLS Listing ID T3536992
Sold Date 10/18/24
Bedrooms 5
Full Baths 4
Construction Status Appraisal,Financing,Inspections
HOA Fees $58/qua
HOA Y/N Yes
Originating Board Stellar MLS
Year Built 2010
Annual Tax Amount $9,514
Lot Size 0.360 Acres
Acres 0.36
Property Description
***$20,000 Price Improvement!!*** Picture Perfect and Move in Ready! Step into the epitome of luxury and comfort in this spacious, meticulously crafted 5 bedroom + Bonus + 4 bathroom + 3 car garage pool home located in the highly desirable Country Walk community of Wesley Chapel. With 3,118 square feet of living space, this stunning property is perfect for hosting guests and unwinding in style.
The open-concept living area seamlessly integrates the living room, dining area, and kitchen, creating a warm and inviting atmosphere. The kitchen is a culinary haven, boasting gleaming stainless steel appliances, expansive granite countertops, and abundant cabinet space for all your cooking needs. Adjacent to the kitchen, the dining area is perfect for family meals or entertaining guests. The living room is a masterpiece of design with soaring vaulted ceilings and an abundance of natural light pouring in from large windows. A custom-built electric fireplace adds elegance and warmth to the space.
The main-level master suite is a sanctuary of comfort and luxury. As you step inside, you'll find a generous walk-in custom closet, thoughtfully designed to meet all your storage needs, illuminated by a stunning chandelier that sparkles like jewelry. The ensuite bathroom features a spacious walk-in shower with high-end fixtures and a separate soaking tub for ultimate relaxation. The master bedroom itself is a tranquil retreat with a private sitting area where you can unwind with a good book or simply enjoy quiet moments. This cozy hideaway offers convenient access to the screened-in pool deck, perfect for outdoor relaxation and recreation.
For entertainment, the home features built-in home theater speakers, creating an immersive audio experience for movie nights or music sessions. The large loft adds to the appeal, featuring a dedicated cinema area complete with a high-quality projector, perfect for a true theater-like atmosphere. Whether hosting a movie marathon or enjoying a quiet evening with your favorite film, this setup ensures top-notch entertainment.
Upstairs, a guest bedroom with an adjoining full bathroom provides a comfortable and private space for additional family members or friends. This upper level offers both versatility and convenience.
Step outside to the fully enclosed lanai, a perfect blend of indoor and outdoor living. This spacious area features a luxurious heated pool and spa, inviting you to relax and unwind in comfort. Designed with high-quality, weather-resistant materials, the lanai ensures year-round enjoyment. Surrounded by lush greenery and comfortable seating, it is an ideal spot for morning coffee or simply basking in serene tranquility. Meticulously maintained and thoughtfully upgraded, this home boasts modern amenities and stylish finishes throughout.
Enjoy numerous shopping and dining options nearby, from casual eateries and fine dining restaurants to trendy boutiques and major retail stores, all just a short distance away. The Country Walk community enhances the lifestyle with amenities such as a pool, clubhouse, playground, tennis courts, and more.
Don't miss this incredible opportunity to own a beautiful home in one of Wesley Chapel's most sought-after neighborhoods!
Location
State FL
County Pasco
Community Country Walk Increment D Ph 02
Zoning MPUD
Rooms
Other Rooms Bonus Room, Family Room, Formal Dining Room Separate
Interior
Interior Features Built-in Features, Ceiling Fans(s), Eat-in Kitchen, High Ceilings, Kitchen/Family Room Combo, Walk-In Closet(s), Window Treatments
Heating Central
Cooling Central Air
Flooring Carpet, Ceramic Tile, Wood
Fireplaces Type Electric, Family Room
Fireplace true
Appliance Dishwasher, Disposal, Ice Maker, Microwave, Range, Refrigerator
Laundry Laundry Room
Exterior
Exterior Feature French Doors, Irrigation System, Rain Gutters, Sidewalk, Sliding Doors
Parking Features Driveway, Garage Door Opener
Garage Spaces 3.0
Pool Gunite, In Ground, Screen Enclosure
Community Features Clubhouse, Fitness Center, Playground, Pool, Tennis Courts
Utilities Available Cable Available, Electricity Connected, Fire Hydrant, Public, Street Lights, Underground Utilities, Water Connected
Amenities Available Clubhouse, Fitness Center, Pool
View Pool
Roof Type Shingle
Porch Enclosed, Patio, Screened
Attached Garage true
Garage true
Private Pool Yes
Building
Lot Description Landscaped, Paved
Story 2
Entry Level Two
Foundation Slab
Lot Size Range 1/4 to less than 1/2
Sewer Public Sewer
Water None
Structure Type Block,Stucco,Wood Frame
New Construction false
Construction Status Appraisal,Financing,Inspections
Schools
Elementary Schools Double Branch Elementary
Middle Schools Thomas E Weightman Middle-Po
High Schools Wesley Chapel High-Po
Others
Pets Allowed Yes
Senior Community No
Ownership Fee Simple
Monthly Total Fees $58
Acceptable Financing Cash, Conventional, FHA, VA Loan
Membership Fee Required Required
Listing Terms Cash, Conventional, FHA, VA Loan
Special Listing Condition None
Read Less Info
Want to know what your home might be worth? Contact us for a FREE valuation!

Our team is ready to help you sell your home for the highest possible price ASAP

© 2025 My Florida Regional MLS DBA Stellar MLS. All Rights Reserved.
Bought with ALIGN RIGHT REALTY GULF COAST
"My job is to find and attract mastery-based agents to the office, protect the culture, and make sure everyone is happy! "
11923 Oak Trail Way, Richey, Florida, 34668, United States






