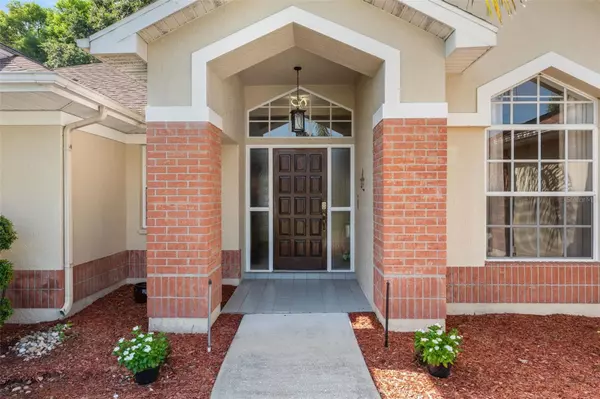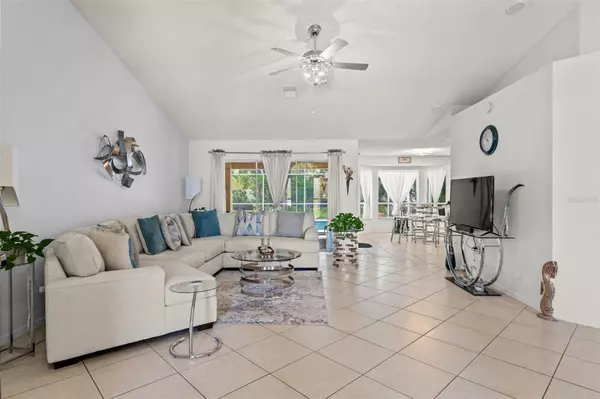$365,000
$370,000
1.4%For more information regarding the value of a property, please contact us for a free consultation.
3 Beds
2 Baths
2,072 SqFt
SOLD DATE : 10/18/2024
Key Details
Sold Price $365,000
Property Type Single Family Home
Sub Type Single Family Residence
Listing Status Sold
Purchase Type For Sale
Square Footage 2,072 sqft
Price per Sqft $176
Subdivision Glen Lakes Ph 1
MLS Listing ID T3547055
Sold Date 10/18/24
Bedrooms 3
Full Baths 2
HOA Fees $154/mo
HOA Y/N Yes
Originating Board Stellar MLS
Year Built 1991
Annual Tax Amount $4,257
Lot Size 0.270 Acres
Acres 0.27
Property Description
Discover this beautifully designed 3-bedroom, 2-bathroom home in the exclusive gated community of GlenLakes, where elegance meets comfort. Step inside to find an open-concept living area that's ideal for hosting gatherings or enjoying quiet family evenings. The spacious kitchen, featuring modern appliances just 2 years old and ample counter space, makes meal prep a joy. Retreat to the master suite, complete with a luxurious en-suite bathroom that includes a jetted tub, separate shower, and a walk-in closet for ultimate relaxation. The two additional bedrooms are generously sized, sharing a well-appointed bathroom with convenient access to the lanai. Outside, unwind by the sparkling in-ground pool perfect for cooling off during warm summer days. With its prime location and upscale amenities, this home is a must-see for those seeking the perfect blend of style and comfort. Brand new AC, social club and golf memberships are available but not mandatory. Comps are all over $400k!
Location
State FL
County Hernando
Community Glen Lakes Ph 1
Zoning PDP
Interior
Interior Features Primary Bedroom Main Floor, Thermostat, Walk-In Closet(s)
Heating Electric
Cooling Central Air
Flooring Carpet, Ceramic Tile
Fireplace false
Appliance Dishwasher, Electric Water Heater, Microwave, Range, Refrigerator
Laundry Electric Dryer Hookup, Inside, Laundry Room, Washer Hookup
Exterior
Exterior Feature Outdoor Kitchen, Sliding Doors
Garage Driveway
Garage Spaces 2.0
Pool In Ground
Community Features Clubhouse, Community Mailbox, Deed Restrictions, Dog Park, Fitness Center, Gated Community - Guard, Golf Carts OK, Golf, Playground, Pool, Restaurant, Tennis Courts
Utilities Available BB/HS Internet Available, Cable Available, Cable Connected, Electricity Available, Electricity Connected, Public, Sewer Connected
Amenities Available Cable TV, Clubhouse, Fitness Center, Gated, Golf Course, Optional Additional Fees, Pickleball Court(s), Playground, Pool, Security, Shuffleboard Court, Spa/Hot Tub, Tennis Court(s)
Roof Type Shingle
Porch Screened
Attached Garage true
Garage true
Private Pool Yes
Building
Lot Description Level
Entry Level One
Foundation Slab
Lot Size Range 1/4 to less than 1/2
Sewer Public Sewer
Water Public
Architectural Style Contemporary
Structure Type Brick,Stucco
New Construction false
Schools
Elementary Schools Winding Waters K8
Middle Schools Winding Waters K-8
High Schools Weeki Wachee High School
Others
Pets Allowed Yes
HOA Fee Include Guard - 24 Hour,Cable TV,Maintenance Grounds,Private Road,Security
Senior Community No
Ownership Fee Simple
Monthly Total Fees $154
Acceptable Financing Cash, Conventional, FHA, USDA Loan, VA Loan
Membership Fee Required Required
Listing Terms Cash, Conventional, FHA, USDA Loan, VA Loan
Special Listing Condition None
Read Less Info
Want to know what your home might be worth? Contact us for a FREE valuation!

Our team is ready to help you sell your home for the highest possible price ASAP

© 2024 My Florida Regional MLS DBA Stellar MLS. All Rights Reserved.
Bought with GLENLAKES REAL ESTATE OFFICE

"My job is to find and attract mastery-based agents to the office, protect the culture, and make sure everyone is happy! "
11923 Oak Trail Way, Richey, Florida, 34668, United States






