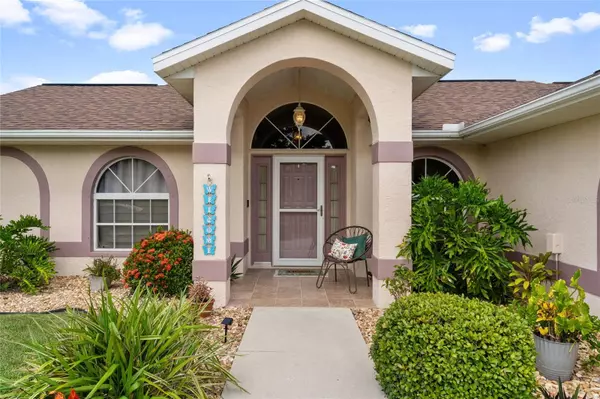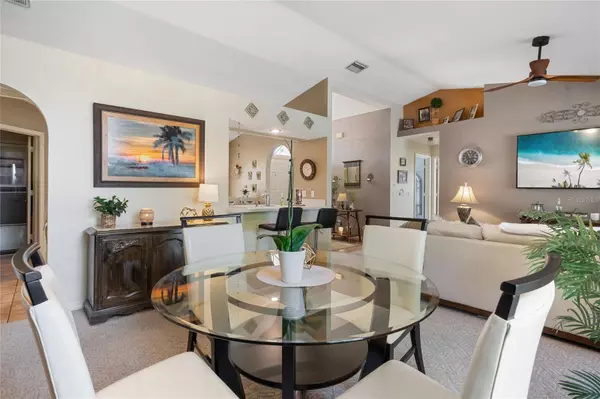$350,000
$370,000
5.4%For more information regarding the value of a property, please contact us for a free consultation.
3 Beds
2 Baths
1,497 SqFt
SOLD DATE : 10/22/2024
Key Details
Sold Price $350,000
Property Type Single Family Home
Sub Type Single Family Residence
Listing Status Sold
Purchase Type For Sale
Square Footage 1,497 sqft
Price per Sqft $233
Subdivision Port Charlotte Sub 37
MLS Listing ID A4622154
Sold Date 10/22/24
Bedrooms 3
Full Baths 2
Construction Status Appraisal,Financing,Inspections
HOA Y/N No
Originating Board Stellar MLS
Year Built 1993
Annual Tax Amount $2,672
Lot Size 10,018 Sqft
Acres 0.23
Property Description
Welcome to 2527 Logsdon Street where pride of ownership exudes in this single family, no HOA, lap pool home in North Port! You will immediately be drawn to the meticulously maintained landscaping that offers true curb appeal. The oversized two car garage does offer ample vehicle space as well as extra storage along with a utility sink.Once inside this one level stunner, you will be enveloped with just under 1500 sq. feet of open space, welcoming living that everyone is sure to enjoy. The living room and dining room flow effortlessly together with tall ceilings and modern paint colors that makes it feel like an open floor plan. While the first glimpse from the front door is straight through to the glass sliders that gives a peek of the lap pool and backyard. The kitchen is in the front of the home and offers newer stainless steel appliances and a bar top that makes entertaining a breeze. This split floor plan allows for the primary bedroom and bathroom to be on one side of the home while the other two bedrooms and full bathroom are located on the other. The guest bath does offer a walk-out onto the covered lanai making it the perfect pool bathroom too. The bedrooms are of good size and offer updated paint and fixtures. The primary bedroom is nicely sized and has a glass slider to the lush fully fenced backyard. The lap pool is underneath the newly screened lanai which also offers plenty of space for your outdoor furniture and phenomenal entertaining space. Various palm trees and lush vegetation throughout the backyard makes this space so desirable to sit back and relax with family and friends. 2527 Logsdon Street had a roof replacement in 2022, new electrical wiring in 2024 along with numerous updates making this home move-in ready! As mentioned there is no HOA so you can park your work vehicles without the worry of having to keep at a storage facility. The very close proximity of multiple levels of both public and private schools, Narramore Sports Complex, Butler Park and the popular North Port Aquatic Center makes this home's location to be ideal. Both I-75 and US 41 are easily accessible along with the convenience of multiple options for shopping, dining and local beaches!
Location
State FL
County Sarasota
Community Port Charlotte Sub 37
Zoning RSF2
Interior
Interior Features Ceiling Fans(s), High Ceilings, Living Room/Dining Room Combo, Primary Bedroom Main Floor, Solid Surface Counters, Split Bedroom, Thermostat, Walk-In Closet(s), Window Treatments
Heating Electric
Cooling Central Air
Flooring Ceramic Tile
Fireplace false
Appliance Dishwasher, Disposal, Dryer, Electric Water Heater, Freezer, Ice Maker, Microwave, Range, Refrigerator, Washer
Laundry Inside, Laundry Room
Exterior
Exterior Feature Private Mailbox, Rain Gutters, Sliding Doors
Parking Features Driveway, Garage Door Opener, Off Street, On Street
Garage Spaces 2.0
Fence Chain Link
Pool Child Safety Fence, Gunite, In Ground, Lap, Outside Bath Access
Utilities Available Cable Available, Cable Connected, Electricity Available, Electricity Connected, Phone Available, Public, Sewer Available, Sewer Connected, Water Available, Water Connected
Roof Type Shingle
Porch Covered, Deck, Front Porch, Rear Porch, Screened
Attached Garage true
Garage true
Private Pool Yes
Building
Lot Description City Limits, Landscaped, Paved
Story 1
Entry Level One
Foundation Block
Lot Size Range 0 to less than 1/4
Builder Name Allstate Builders of SWFL
Sewer Public Sewer
Water Public
Architectural Style Ranch
Structure Type Block,Stucco
New Construction false
Construction Status Appraisal,Financing,Inspections
Schools
Elementary Schools Glenallen Elementary
Middle Schools Heron Creek Middle
High Schools North Port High
Others
Pets Allowed Yes
Senior Community No
Ownership Fee Simple
Acceptable Financing Cash, Conventional, FHA, VA Loan
Listing Terms Cash, Conventional, FHA, VA Loan
Special Listing Condition None
Read Less Info
Want to know what your home might be worth? Contact us for a FREE valuation!

Our team is ready to help you sell your home for the highest possible price ASAP

© 2025 My Florida Regional MLS DBA Stellar MLS. All Rights Reserved.
Bought with RE/MAX PALM REALTY
"My job is to find and attract mastery-based agents to the office, protect the culture, and make sure everyone is happy! "
11923 Oak Trail Way, Richey, Florida, 34668, United States






