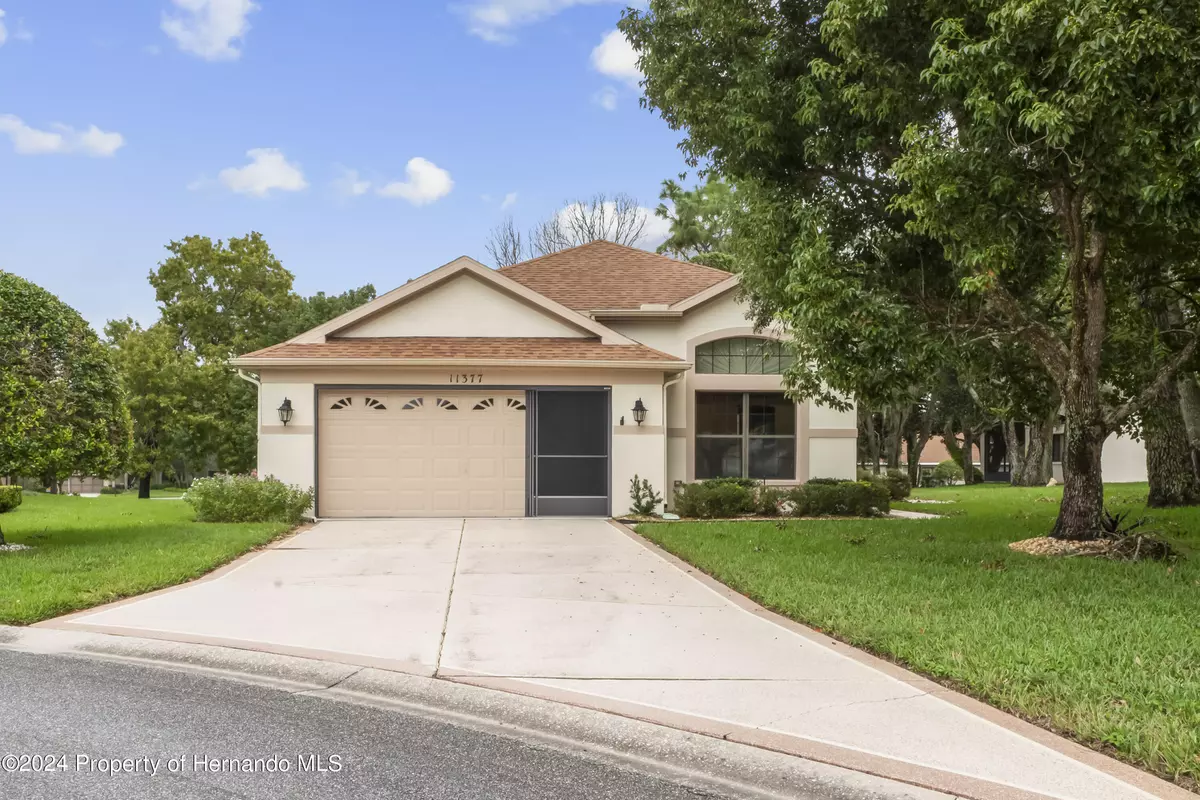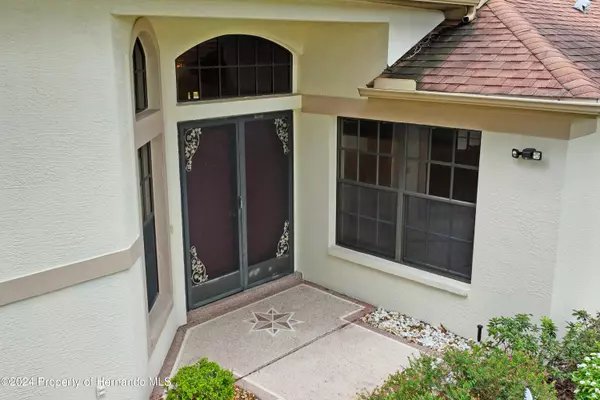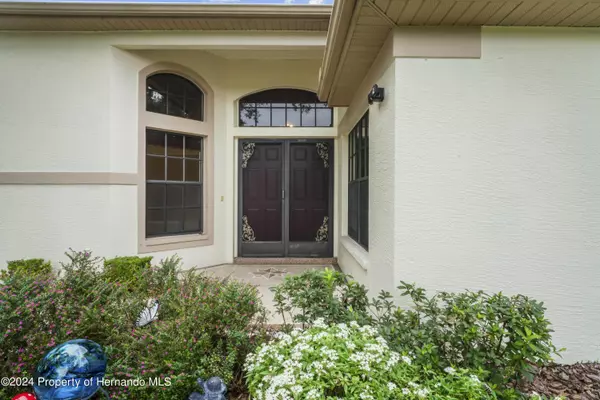$279,000
$289,000
3.5%For more information regarding the value of a property, please contact us for a free consultation.
2 Beds
2 Baths
1,824 SqFt
SOLD DATE : 10/23/2024
Key Details
Sold Price $279,000
Property Type Single Family Home
Sub Type Single Family Residence
Listing Status Sold
Purchase Type For Sale
Square Footage 1,824 sqft
Price per Sqft $152
Subdivision Wellington At Seven Hills Ph 3
MLS Listing ID 2241063
Sold Date 10/23/24
Style Ranch
Bedrooms 2
Full Baths 2
HOA Fees $214/mo
HOA Y/N Yes
Originating Board Hernando County Association of REALTORS®
Year Built 1999
Annual Tax Amount $2,941
Tax Year 2023
Lot Size 8,573 Sqft
Acres 0.2
Property Description
The Wellington at Seven Hills, an esteemed 55+ gated community, proudly presents the Heron model, a two-bedroom, two-bathroom, home complete with den, two-car garage and comprehensive maintenance package. This impressive property showcases soaring ceilings, a spacious eat-in kitchen with updated cabinets, Silestone countertops, recessed lighting, and dual pantries, perfectly complemented by the adjacent family room. The owner's suite features a generous walk-in closet, glass sliders to the enclosed porch, and a private bathroom with double sinks, separate shower, and garden tub. Supplemental highlights include a second bedroom with window seat storage and oversized closet, an inside laundry room includes washer and dryer, and two adaptable flex rooms giving you extra bedrooms, den or dining room. Situated on a peaceful cul-de-sac, this residence ensures a tranquil living environment. Included with your monthly maintenance fees is spectrum Internet (new fast speed fiber optic), and spectrum TV, Lawn Maintenace, outside painting every 10 years, sprinkler care and more- Please see attached document expectations of Wellington HOA maintained home to see what is covered in your maintenance package.
Location
State FL
County Hernando
Community Wellington At Seven Hills Ph 3
Zoning PDP
Direction DO NOT FOLLOW GPS TO BACK GATE YOU CAN NOT ENTER. USE GUARD GATE ON MARINER. Turn EAST off Mariner Blvd onto Wexford Blvd, check in w/guard (need business card), follow Wexford Blvd through round- about taking SECOND RIGHT turn onto Billingham, follow Billingham to Fort Mill make RIGHT turn, at stop sign take a LEFT turn, house is in the Cul-de-sac.
Interior
Interior Features Breakfast Bar, Ceiling Fan(s), Double Vanity, Pantry, Primary Bathroom -Tub with Separate Shower, Solar Tube(s), Vaulted Ceiling(s), Walk-In Closet(s), Split Plan
Heating Central, Electric
Cooling Central Air, Electric
Flooring Carpet, Laminate, Wood
Appliance Dishwasher, Dryer, Electric Oven, Microwave, Refrigerator, Washer
Laundry Sink
Exterior
Exterior Feature ExteriorFeatures
Parking Features Attached, Garage Door Opener
Garage Spaces 2.0
Utilities Available Cable Available
Amenities Available Clubhouse, Fitness Center, Gated, Management- On Site, Pool, Security, Spa/Hot Tub, Tennis Court(s), Other
View Y/N No
Roof Type Shingle
Porch Patio
Garage Yes
Building
Lot Description Cul-De-Sac
Story 1
Water Public
Architectural Style Ranch
Level or Stories 1
New Construction No
Schools
Elementary Schools Suncoast
Middle Schools Powell
High Schools Springstead
Others
Senior Community Yes
Tax ID R32 223 18 3505 0000 2930
Acceptable Financing Cash, Conventional, FHA, Lease Option, VA Loan
Listing Terms Cash, Conventional, FHA, Lease Option, VA Loan
Read Less Info
Want to know what your home might be worth? Contact us for a FREE valuation!

Our team is ready to help you sell your home for the highest possible price ASAP
"My job is to find and attract mastery-based agents to the office, protect the culture, and make sure everyone is happy! "
11923 Oak Trail Way, Richey, Florida, 34668, United States






